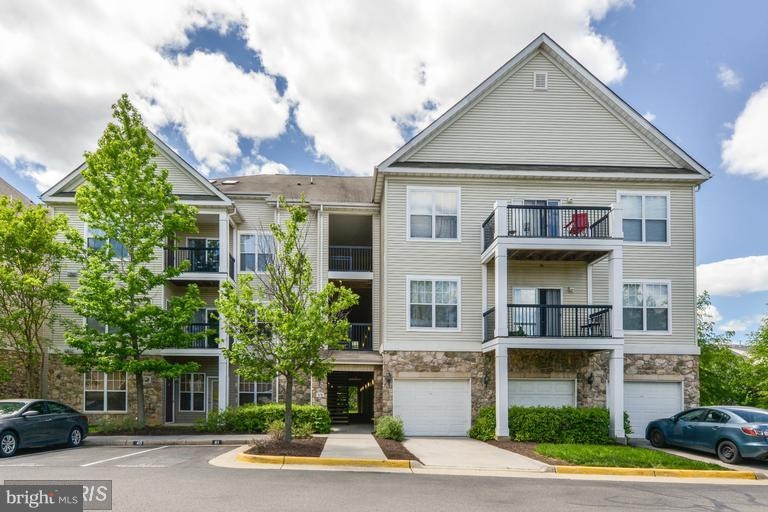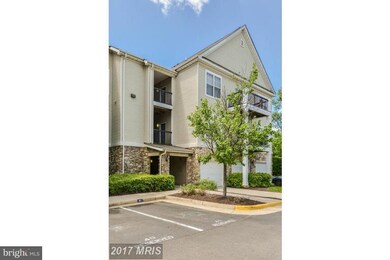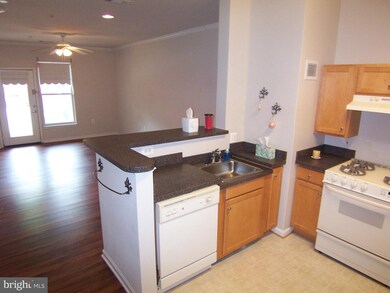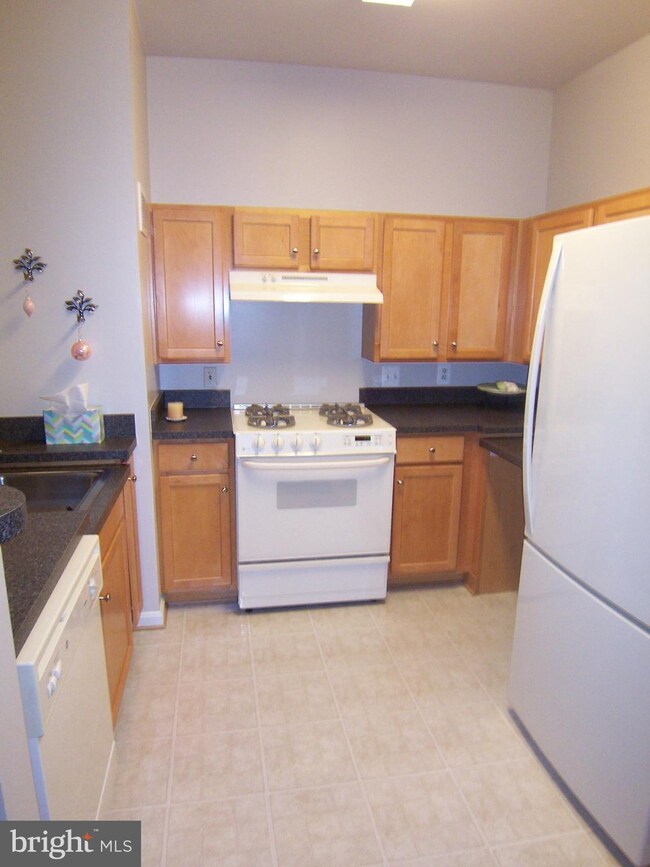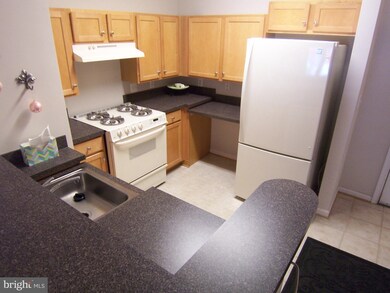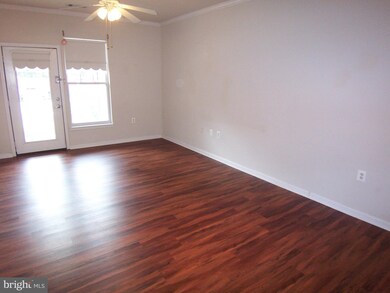
5170 William Colin Ct Unit D Centreville, VA 20120
East Centreville NeighborhoodEstimated Value: $281,000 - $302,000
Highlights
- Fitness Center
- Gated Community
- Contemporary Architecture
- Powell Elementary School Rated A-
- Open Floorplan
- Main Floor Bedroom
About This Home
As of October 2018Wonderful first floor unit in Desirable Faircrest community; Huge Living/Dining combo w/wood lam. floors; W/D area w/Desk;Updated Refrigerator; Bathroom fully updated (& handicap acc) in 2017. Updated Water Heater & Heating/AC (2015). Great location-close to Fair Lakes Shops/Eats, Park & Ride to Vienna Metro, I-66, Rt. 28, Ffx Cnty Pkwy; Amenities inc: pool, gym, business ctr, clubhouse, Tot-lot
Last Agent to Sell the Property
Keller Williams Fairfax Gateway License #SP98369364 Listed on: 08/16/2018

Property Details
Home Type
- Condominium
Est. Annual Taxes
- $2,055
Year Built
- Built in 2002
Lot Details
- 0.31
HOA Fees
- $249 Monthly HOA Fees
Home Design
- Contemporary Architecture
- Vinyl Siding
Interior Spaces
- 741 Sq Ft Home
- Property has 1 Level
- Open Floorplan
- Window Treatments
- Living Room
- Dining Room
- Security Gate
Kitchen
- Breakfast Area or Nook
- Kitchen in Efficiency Studio
- Gas Oven or Range
- Ice Maker
- Dishwasher
- Disposal
Bedrooms and Bathrooms
- 1 Main Level Bedroom
- 1 Full Bathroom
Laundry
- Dryer
- Washer
Parking
- Parking Space Number Location: 45
- 1 Assigned Parking Space
Schools
- Powell Elementary School
- Liberty Middle School
- Centreville High School
Utilities
- Forced Air Heating and Cooling System
- Natural Gas Water Heater
Additional Features
- Patio
- Property is in very good condition
Listing and Financial Details
- Assessor Parcel Number 55-1-30- -132
Community Details
Overview
- Association fees include insurance, water
- Low-Rise Condominium
- Stonegate At Faircrest Subdivision, Avonleigh Floorplan
- Stonegate At Fai Community
- The community has rules related to covenants
Recreation
- Community Playground
- Fitness Center
- Community Pool
Pet Policy
- Pet Restriction
Additional Features
- Community Center
- Gated Community
Ownership History
Purchase Details
Home Financials for this Owner
Home Financials are based on the most recent Mortgage that was taken out on this home.Purchase Details
Home Financials for this Owner
Home Financials are based on the most recent Mortgage that was taken out on this home.Purchase Details
Home Financials for this Owner
Home Financials are based on the most recent Mortgage that was taken out on this home.Purchase Details
Home Financials for this Owner
Home Financials are based on the most recent Mortgage that was taken out on this home.Similar Homes in the area
Home Values in the Area
Average Home Value in this Area
Purchase History
| Date | Buyer | Sale Price | Title Company |
|---|---|---|---|
| Cole Hannah Renee | $295,000 | Kvs Title | |
| Kassapian Sharon | $261,500 | Ratified Title | |
| Curtis Jennifer L | $185,400 | Title Associates Of Virginia | |
| Morstad Terri D | $199,900 | -- |
Mortgage History
| Date | Status | Borrower | Loan Amount |
|---|---|---|---|
| Open | Cole Hannah Renee | $15,000 | |
| Open | Cole Hannah Renee | $268,450 | |
| Previous Owner | Kassapian Sharon | $248,425 | |
| Previous Owner | Curtis Jennifer L | $129,780 | |
| Previous Owner | Morstad Terri D | $159,920 |
Property History
| Date | Event | Price | Change | Sq Ft Price |
|---|---|---|---|---|
| 10/31/2018 10/31/18 | Sold | $185,400 | +3.1% | $250 / Sq Ft |
| 09/28/2018 09/28/18 | Price Changed | $179,900 | 0.0% | $243 / Sq Ft |
| 09/28/2018 09/28/18 | For Sale | $179,900 | -5.3% | $243 / Sq Ft |
| 08/30/2018 08/30/18 | Pending | -- | -- | -- |
| 08/30/2018 08/30/18 | Price Changed | $189,900 | -5.0% | $256 / Sq Ft |
| 08/30/2018 08/30/18 | Price Changed | $199,900 | 0.0% | $270 / Sq Ft |
| 08/16/2018 08/16/18 | For Sale | $199,900 | -- | $270 / Sq Ft |
Tax History Compared to Growth
Tax History
| Year | Tax Paid | Tax Assessment Tax Assessment Total Assessment is a certain percentage of the fair market value that is determined by local assessors to be the total taxable value of land and additions on the property. | Land | Improvement |
|---|---|---|---|---|
| 2024 | $2,821 | $243,480 | $49,000 | $194,480 |
| 2023 | $2,617 | $231,890 | $46,000 | $185,890 |
| 2022 | $2,524 | $220,720 | $44,000 | $176,720 |
| 2021 | $2,444 | $208,230 | $42,000 | $166,230 |
| 2020 | $2,282 | $192,810 | $39,000 | $153,810 |
| 2019 | $2,111 | $178,340 | $35,000 | $143,340 |
| 2018 | $2,096 | $182,270 | $36,000 | $146,270 |
| 2017 | $2,055 | $177,010 | $35,000 | $142,010 |
| 2016 | $2,136 | $184,390 | $37,000 | $147,390 |
| 2015 | $1,850 | $165,780 | $33,000 | $132,780 |
| 2014 | $1,725 | $154,930 | $31,000 | $123,930 |
Agents Affiliated with this Home
-
Matthew Chae

Seller's Agent in 2018
Matthew Chae
Keller Williams Fairfax Gateway
(703) 266-4544
4 in this area
64 Total Sales
-
Kim Kibbenwright

Buyer's Agent in 2018
Kim Kibbenwright
MYVAHOME.COM LLC
(703) 819-7247
82 Total Sales
Map
Source: Bright MLS
MLS Number: 1002252936
APN: 0551-30-0132
- 5170 A William Colin Ct
- 5170 William Colin Ct
- 5115 Travis Edward Way
- 5335 Rosemallow Cir
- 5263 Prairie Willow Way
- 5315 Cupids Dart Dr
- 13347 Connor Dr Unit H
- 13542 Ann Grigsby Cir
- 5459 Serviceberry St
- 4994 Centreville Farms Rd
- 5045 Worthington Woods Way
- 13616 Northbourne Dr
- 5440 Summit St
- 4939 Edge Rock Dr
- 5107 Doyle Ln
- 4716 Cochran Place
- 5493 Middlebourne Ln
- 13346 Regal Crest Dr
- 13757 Cabells Mill Dr
- 13518 Canada Goose Ct
- 5170 William Colin Ct Unit D
- 5170 William Colin Ct Unit C
- 5170 William Colin Ct Unit J
- 5170 William Colin Ct Unit 5170C
- 5170 William Colin Ct Unit I
- 5170 William Colin Ct Unit B
- 5170 William Colin Ct Unit F
- 5170 William Colin Ct Unit A
- 5170 William Colin Ct Unit M
- 5170 William Colin Ct Unit K
- 5170 William Colin Ct Unit G
- 5170 William Colin Ct Unit H
- 5170-E William Colin Ct
- 5172-N William Colin Ct
- 5172-L William Colin Ct
- 5172-I William Colin Ct
- 5172-H William Colin Ct
- 5172-D William Colin Ct
- 5170-N William Colin Ct
- 5170-J William Colin Ct
