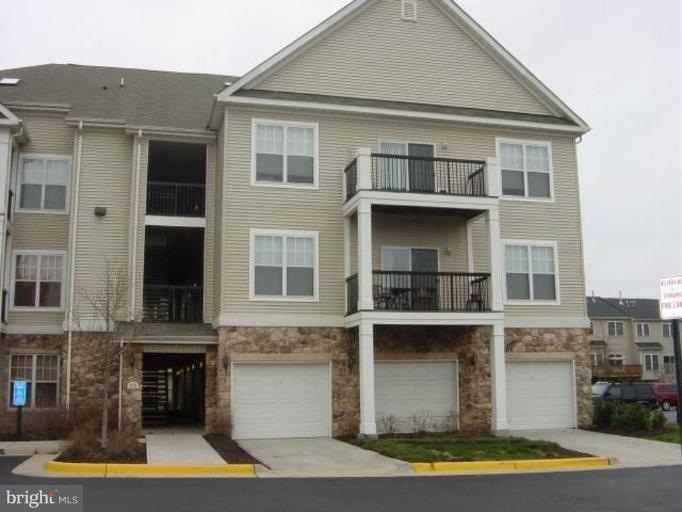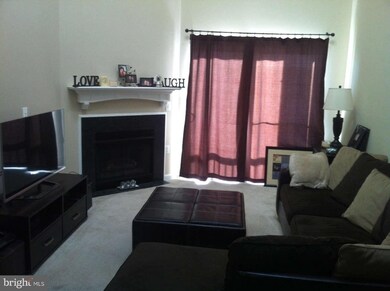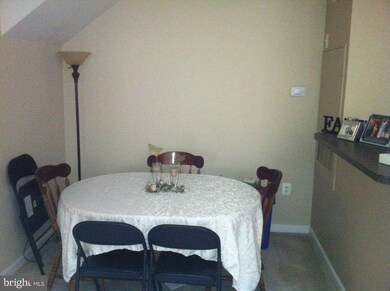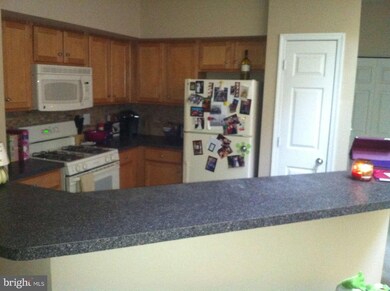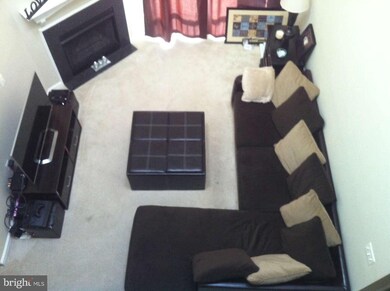
5170 William Colin Ct Unit K Centreville, VA 20120
East Centreville NeighborhoodEstimated Value: $394,000 - $426,000
Highlights
- Fitness Center
- Open Floorplan
- Loft
- Powell Elementary School Rated A-
- Contemporary Architecture
- Community Pool
About This Home
As of June 2013**CONVENTIONAL FINANCING 20% DOWN OR CASH INVESTORS ONLY**Don't miss your opportunity to live in the highly sought after gated community of Stonegate at Faircrest. This unit is on the top floor. 2BR, 2BA with gas FP, deck & yes a loft. Under current lease, ends 4/30/13. This one won't last long so act fast!!! **PLEASE CALL ALT AGENT FOR INFO & QUESTIONS**
Property Details
Home Type
- Condominium
Est. Annual Taxes
- $4,228
Year Built
- Built in 2002
Lot Details
- Property is in very good condition
HOA Fees
- $224 Monthly HOA Fees
Home Design
- Contemporary Architecture
- Slab Foundation
- Vinyl Siding
Interior Spaces
- 1,238 Sq Ft Home
- Property has 2 Levels
- Open Floorplan
- Gas Fireplace
- Living Room
- Dining Room
- Loft
- Security Gate
Kitchen
- Gas Oven or Range
- Microwave
- Dishwasher
- Disposal
Bedrooms and Bathrooms
- 2 Main Level Bedrooms
- En-Suite Primary Bedroom
- En-Suite Bathroom
- 2 Full Bathrooms
Laundry
- Dryer
- Washer
Parking
- Parking Space Number Location: 40
- 1 Assigned Parking Space
Utilities
- Forced Air Heating and Cooling System
- Vented Exhaust Fan
- Natural Gas Water Heater
Listing and Financial Details
- Assessor Parcel Number 55-1-30- -138
Community Details
Overview
- Association fees include lawn maintenance, parking fee, pool(s), recreation facility, road maintenance, sewer, snow removal, trash, water
- Low-Rise Condominium
- Stonegate At Fai Community
- The community has rules related to parking rules
Amenities
- Party Room
Recreation
- Fitness Center
- Community Pool
Ownership History
Purchase Details
Home Financials for this Owner
Home Financials are based on the most recent Mortgage that was taken out on this home.Purchase Details
Purchase Details
Home Financials for this Owner
Home Financials are based on the most recent Mortgage that was taken out on this home.Purchase Details
Home Financials for this Owner
Home Financials are based on the most recent Mortgage that was taken out on this home.Similar Homes in the area
Home Values in the Area
Average Home Value in this Area
Purchase History
| Date | Buyer | Sale Price | Title Company |
|---|---|---|---|
| Kapoor Nishant C | $255,000 | -- | |
| Howard Sean | -- | -- | |
| Howard Thomas | $235,000 | -- | |
| Iriarte Sandra J | $380,000 | -- |
Mortgage History
| Date | Status | Borrower | Loan Amount |
|---|---|---|---|
| Open | Kapoor Nishant C | $201,600 | |
| Previous Owner | Howard Sean | $188,000 | |
| Previous Owner | Howard Thomas | $188,000 | |
| Previous Owner | Iriarte Sandra J | $349,600 |
Property History
| Date | Event | Price | Change | Sq Ft Price |
|---|---|---|---|---|
| 06/14/2013 06/14/13 | Sold | $255,000 | -3.7% | $206 / Sq Ft |
| 04/22/2013 04/22/13 | Pending | -- | -- | -- |
| 03/21/2013 03/21/13 | For Sale | $264,900 | 0.0% | $214 / Sq Ft |
| 02/27/2013 02/27/13 | Pending | -- | -- | -- |
| 02/19/2013 02/19/13 | For Sale | $264,900 | 0.0% | $214 / Sq Ft |
| 04/28/2012 04/28/12 | Rented | $1,675 | +1.5% | -- |
| 04/21/2012 04/21/12 | Under Contract | -- | -- | -- |
| 03/19/2012 03/19/12 | For Rent | $1,650 | -- | -- |
Tax History Compared to Growth
Tax History
| Year | Tax Paid | Tax Assessment Tax Assessment Total Assessment is a certain percentage of the fair market value that is determined by local assessors to be the total taxable value of land and additions on the property. | Land | Improvement |
|---|---|---|---|---|
| 2024 | $4,228 | $364,930 | $73,000 | $291,930 |
| 2023 | $3,922 | $347,550 | $70,000 | $277,550 |
| 2022 | $3,517 | $307,570 | $62,000 | $245,570 |
| 2021 | $3,471 | $295,740 | $59,000 | $236,740 |
| 2020 | $3,333 | $281,660 | $56,000 | $225,660 |
| 2019 | $3,147 | $265,890 | $53,000 | $212,890 |
| 2018 | $2,998 | $260,720 | $52,000 | $208,720 |
| 2017 | $2,834 | $244,070 | $49,000 | $195,070 |
| 2016 | $2,945 | $254,240 | $51,000 | $203,240 |
| 2015 | $2,793 | $250,240 | $50,000 | $200,240 |
| 2014 | $2,759 | $247,760 | $50,000 | $197,760 |
Agents Affiliated with this Home
-
Ngoc Do

Seller's Agent in 2013
Ngoc Do
Long & Foster
(703) 798-2899
119 Total Sales
-
Khalil Rafiqzad

Buyer's Agent in 2013
Khalil Rafiqzad
Fairfax Realty Select
(703) 732-3889
4 Total Sales
-
Deborah Jackson

Buyer's Agent in 2012
Deborah Jackson
Long & Foster
(703) 864-1925
21 Total Sales
Map
Source: Bright MLS
MLS Number: 1003351340
APN: 0551-30-0138
- 5170 A William Colin Ct
- 5170 William Colin Ct
- 5115 Travis Edward Way
- 5335 Rosemallow Cir
- 5263 Prairie Willow Way
- 5315 Cupids Dart Dr
- 13347 Connor Dr Unit H
- 13542 Ann Grigsby Cir
- 5459 Serviceberry St
- 4994 Centreville Farms Rd
- 5045 Worthington Woods Way
- 13616 Northbourne Dr
- 5440 Summit St
- 4939 Edge Rock Dr
- 5107 Doyle Ln
- 4716 Cochran Place
- 5493 Middlebourne Ln
- 13346 Regal Crest Dr
- 13757 Cabells Mill Dr
- 13518 Canada Goose Ct
- 5170 William Colin Ct Unit D
- 5170 William Colin Ct Unit C
- 5170 William Colin Ct Unit J
- 5170 William Colin Ct Unit 5170C
- 5170 William Colin Ct Unit I
- 5170 William Colin Ct Unit B
- 5170 William Colin Ct Unit F
- 5170 William Colin Ct Unit A
- 5170 William Colin Ct Unit M
- 5170 William Colin Ct Unit K
- 5170 William Colin Ct Unit G
- 5170 William Colin Ct Unit H
- 5170-E William Colin Ct
- 5172-N William Colin Ct
- 5172-L William Colin Ct
- 5172-I William Colin Ct
- 5172-H William Colin Ct
- 5172-D William Colin Ct
- 5170-N William Colin Ct
- 5170-J William Colin Ct
