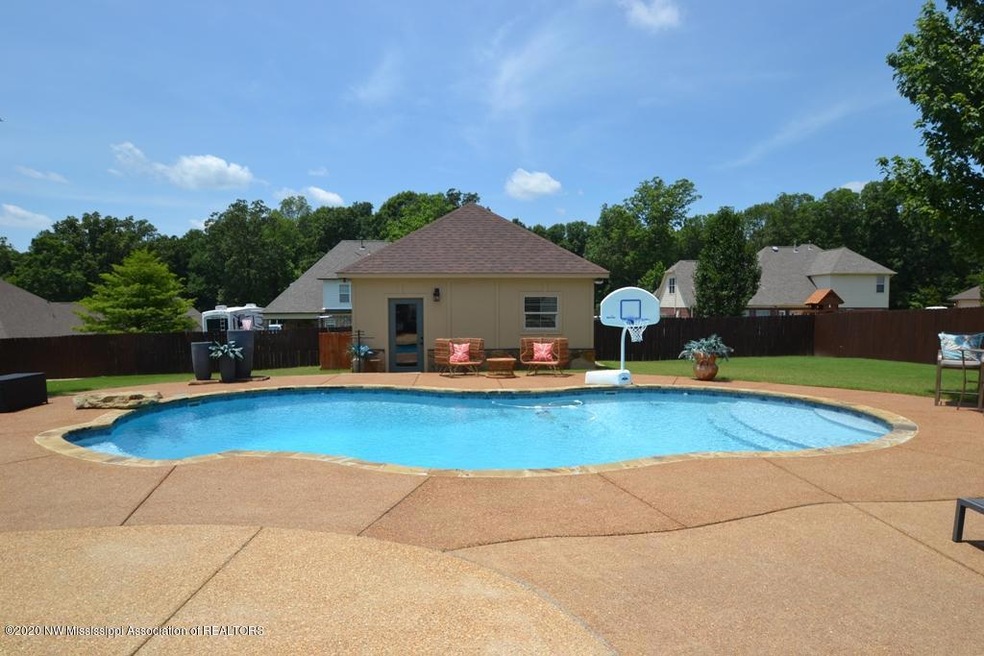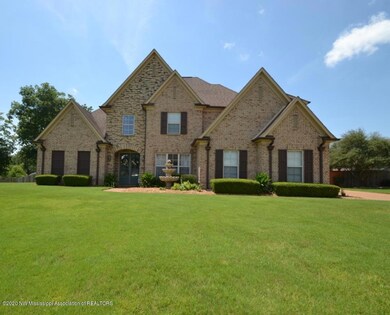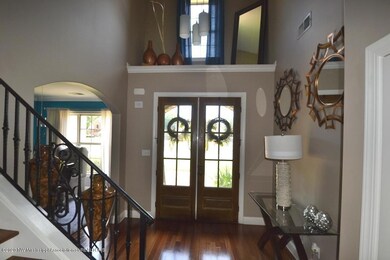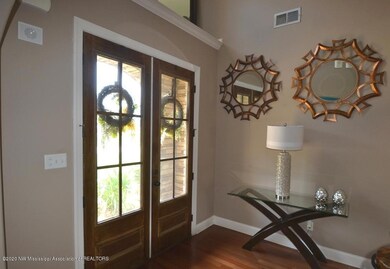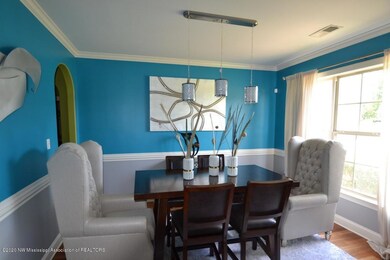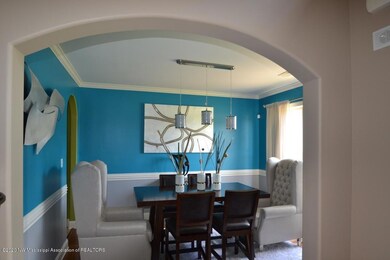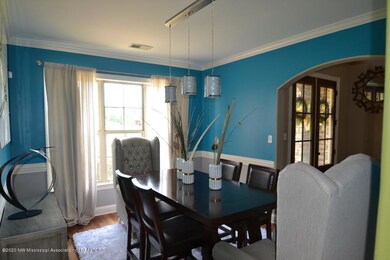
5171 Mary Ln N Olive Branch, MS 38654
Highlights
- Pool House
- 0.53 Acre Lot
- Wood Flooring
- Olive Branch High School Rated A-
- Cathedral Ceiling
- Hydromassage or Jetted Bathtub
About This Home
As of August 2020~Outstanding beauty with your very own private Oasis backyard which perfect for entertaining~ Outdoor summer fun with a sparkling salt water pool~ Offers entry with wood floors that leads you to spacious great room with wood floors and gas fireplace~ Spacious formal dining room with wood floors ~Kitchen with breakfast area, double ovens, stainless appliances and granite counter tops.~ Master suite with double tray ceiling, sitting area and salon bath with his and her closets, double vanities, walk-thru shower and jetted tub~Two bedrooms and one bathroom upstairs with Bonus Room/4th bedroom. Separate laundry room downstairs.~Great outdoor enjoyment with covered patio which is perfect for family gatherings~~Wonderful neighborhood which gets everyone out for their daily walk, run or stroll~
Last Agent to Sell the Property
Crye-Leike Of MS-OB License #S-43102 Listed on: 07/17/2020

Last Buyer's Agent
Angela Cage
Keller Williams Realty (Jasco Memphis)
Home Details
Home Type
- Single Family
Est. Annual Taxes
- $3,253
Year Built
- Built in 2007
Lot Details
- 0.53 Acre Lot
- Lot Dimensions are 115x200
- Property is Fully Fenced
- Privacy Fence
- Wood Fence
- Landscaped
Parking
- 2 Car Attached Garage
- Parking Pad
- Side Facing Garage
Home Design
- Brick Exterior Construction
- Slab Foundation
- Architectural Shingle Roof
- Stone
Interior Spaces
- 2,850 Sq Ft Home
- 2-Story Property
- Cathedral Ceiling
- Ceiling Fan
- Ventless Fireplace
- Vinyl Clad Windows
- Blinds
- Double Door Entry
- Great Room with Fireplace
- Combination Kitchen and Living
- Breakfast Room
- Fire and Smoke Detector
- Laundry Room
- Attic
Kitchen
- Eat-In Kitchen
- Breakfast Bar
- Double Oven
- Electric Cooktop
- Microwave
- Dishwasher
- Stainless Steel Appliances
- Granite Countertops
- Built-In or Custom Kitchen Cabinets
Flooring
- Wood
- Carpet
- Laminate
- Tile
- Vinyl
Bedrooms and Bathrooms
- 4 Bedrooms
- Walk-In Closet
- Hydromassage or Jetted Bathtub
- Bathtub Includes Tile Surround
- Separate Shower
Pool
- Pool House
- In Ground Pool
Outdoor Features
- Patio
- Rain Gutters
- Porch
Schools
- Olive Branch Elementary And Middle School
- Olive Branch High School
Utilities
- Multiple cooling system units
- Central Heating and Cooling System
- Heating System Uses Natural Gas
- Natural Gas Connected
- Cable TV Available
Community Details
- No Home Owners Association
- Cedar Crest Estates Subdivision
Listing and Financial Details
- Assessor Parcel Number 2-06-2-03-20-0-00028
Ownership History
Purchase Details
Home Financials for this Owner
Home Financials are based on the most recent Mortgage that was taken out on this home.Purchase Details
Home Financials for this Owner
Home Financials are based on the most recent Mortgage that was taken out on this home.Similar Homes in Olive Branch, MS
Home Values in the Area
Average Home Value in this Area
Purchase History
| Date | Type | Sale Price | Title Company |
|---|---|---|---|
| Warranty Deed | -- | Realty Title | |
| Warranty Deed | -- | Realty Title |
Mortgage History
| Date | Status | Loan Amount | Loan Type |
|---|---|---|---|
| Open | $319,113 | FHA | |
| Previous Owner | $255,455 | New Conventional | |
| Previous Owner | $291,831 | VA |
Property History
| Date | Event | Price | Change | Sq Ft Price |
|---|---|---|---|---|
| 08/27/2020 08/27/20 | Sold | -- | -- | -- |
| 07/20/2020 07/20/20 | Pending | -- | -- | -- |
| 07/17/2020 07/17/20 | For Sale | $324,900 | +19.9% | $114 / Sq Ft |
| 06/19/2016 06/19/16 | Sold | -- | -- | -- |
| 06/19/2016 06/19/16 | Pending | -- | -- | -- |
| 03/01/2016 03/01/16 | For Sale | $271,000 | -- | $95 / Sq Ft |
Tax History Compared to Growth
Tax History
| Year | Tax Paid | Tax Assessment Tax Assessment Total Assessment is a certain percentage of the fair market value that is determined by local assessors to be the total taxable value of land and additions on the property. | Land | Improvement |
|---|---|---|---|---|
| 2024 | $3,253 | $23,833 | $3,200 | $20,633 |
| 2023 | $3,253 | $23,833 | $0 | $0 |
| 2022 | $3,253 | $23,833 | $3,200 | $20,633 |
| 2021 | $3,253 | $23,833 | $3,200 | $20,633 |
| 2020 | $2,728 | $22,183 | $3,200 | $18,983 |
| 2019 | $2,422 | $19,945 | $3,200 | $16,745 |
| 2017 | $2,380 | $35,868 | $19,534 | $16,334 |
| 2016 | $2,451 | $20,048 | $3,200 | $16,848 |
| 2015 | $2,751 | $36,896 | $20,048 | $16,848 |
| 2014 | $2,451 | $20,048 | $0 | $0 |
| 2013 | $2,370 | $20,048 | $0 | $0 |
Agents Affiliated with this Home
-

Seller's Agent in 2020
Barbara Stewart
Crye-Leike Of MS-OB
(901) 246-2016
24 in this area
77 Total Sales
-
A
Buyer's Agent in 2020
Angela Cage
Keller Williams Realty (Jasco Memphis)
-
m
Buyer's Agent in 2020
mu.rets.cage
mgc.rets.RETS_OFFICE
-
L
Seller's Agent in 2016
LESLEA BRANT
Century 21 Prestige
Map
Source: MLS United
MLS Number: 2330454
APN: 2062032000002800
- 9653 Trenton Trail
- 2914 Cypress Lake Dr S Unit South
- 2914 Cypress Lake Dr S
- 4770 Patton Dr
- 5676 Southbend Ln
- 9480 Miranda Dr
- 9948 Victor Dr
- 5648 Blocker St
- 4644 Gwyck Rd
- 10065 Lacy Dr
- 5881 Morganton Dr
- 4875 Highway 305
- 9273 Jefferson Dr
- 5427 Highway 305 N
- 4630 Alexander Rd
- 10262 March Meadows Way
- 10243 March Meadows Way
- 4535 Dupree Rd
- 6041 Allen Pkwy W
- 8823 Bell Forrest Dr
