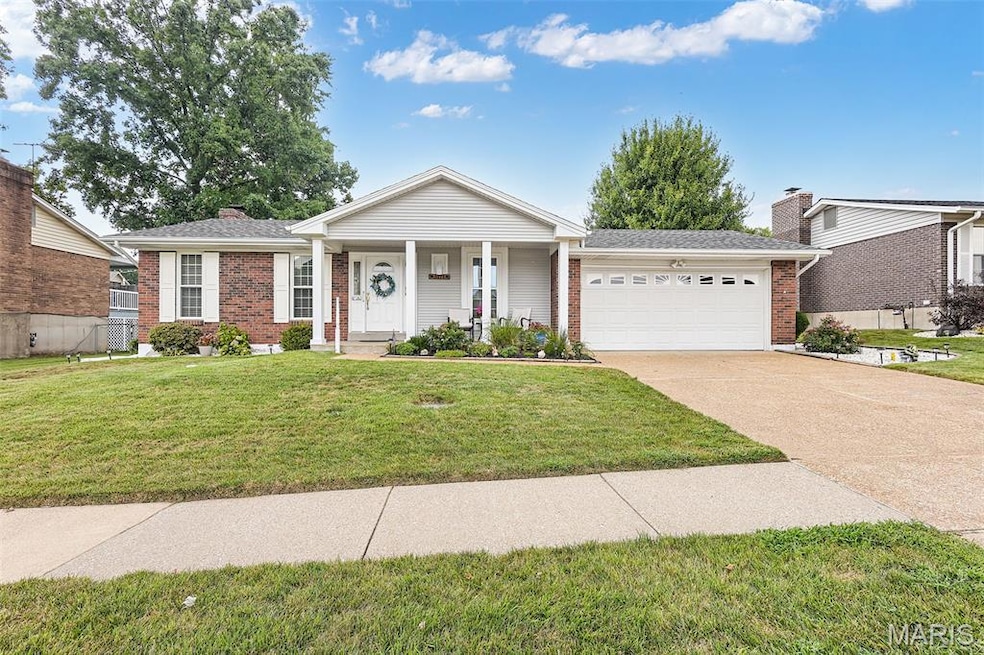
5171 Mild Dr Saint Louis, MO 63129
Estimated payment $2,065/month
Highlights
- Popular Property
- Wood Flooring
- Sitting Room
- Recreation Room
- Covered Patio or Porch
- 2 Car Attached Garage
About This Home
Meticulously maintained ranch home in a prime location. 3 bed, 2 bath with a finished lower level and 2 car garage. Wood flooring throughout the main floor living space is only a few years old, entry foyer with living room and dining room on both sides. Large family room with gas fireplace walks out to the covered patio and large flat, fenced in backyard. Eat in kitchen with granite tops and plenty of cabinet and counter space. Primary bed and bath along with 2 more good sized bedrooms and additional full bath on the main floor. Finished lower level with large rec room, sleeping area and tons of storage space. Additional Features include New Roof and Siding in 2025, irrigation system, newer windows, gutter guards, gas grill, covered patio, carpet only 2 yrs old and great curb appeal, close to highways and shopping. This is a must see!
Home Details
Home Type
- Single Family
Est. Annual Taxes
- $3,124
Year Built
- Built in 1976
Lot Details
- 7,701 Sq Ft Lot
- Back Yard Fenced
HOA Fees
- $25 Monthly HOA Fees
Parking
- 2 Car Attached Garage
Home Design
- Brick Veneer
- Architectural Shingle Roof
- Vinyl Siding
- Concrete Perimeter Foundation
Interior Spaces
- 1-Story Property
- Bookcases
- Ceiling Fan
- Awning
- Entrance Foyer
- Family Room with Fireplace
- Sitting Room
- Living Room
- Dining Room
- Recreation Room
- Partially Finished Basement
- Basement Ceilings are 8 Feet High
Kitchen
- Eat-In Kitchen
- Gas Cooktop
- Microwave
- Dishwasher
- Disposal
Flooring
- Wood
- Carpet
- Ceramic Tile
Bedrooms and Bathrooms
- 3 Bedrooms
- 2 Full Bathrooms
Outdoor Features
- Covered Patio or Porch
Schools
- Oakville Elem. Elementary School
- Bernard Middle School
- Oakville Sr. High School
Utilities
- Forced Air Heating and Cooling System
- Natural Gas Connected
- Cable TV Available
Community Details
- Association fees include common area maintenance
- Oakbriar Meadows Association
Listing and Financial Details
- Assessor Parcel Number 30J-31-0763
Map
Home Values in the Area
Average Home Value in this Area
Tax History
| Year | Tax Paid | Tax Assessment Tax Assessment Total Assessment is a certain percentage of the fair market value that is determined by local assessors to be the total taxable value of land and additions on the property. | Land | Improvement |
|---|---|---|---|---|
| 2023 | $3,084 | $46,430 | $12,480 | $33,950 |
| 2022 | $2,597 | $39,240 | $10,910 | $28,330 |
| 2021 | $2,513 | $39,240 | $10,910 | $28,330 |
| 2020 | $2,441 | $36,240 | $9,370 | $26,870 |
| 2019 | $2,434 | $36,240 | $9,370 | $26,870 |
| 2018 | $2,320 | $31,180 | $7,810 | $23,370 |
| 2017 | $2,317 | $31,180 | $7,810 | $23,370 |
| 2016 | $2,258 | $29,150 | $7,810 | $21,340 |
| 2015 | $2,074 | $29,150 | $7,810 | $21,340 |
| 2014 | $2,024 | $28,160 | $5,000 | $23,160 |
Property History
| Date | Event | Price | Change | Sq Ft Price |
|---|---|---|---|---|
| 08/14/2025 08/14/25 | For Sale | $325,000 | -- | $132 / Sq Ft |
Mortgage History
| Date | Status | Loan Amount | Loan Type |
|---|---|---|---|
| Closed | $50,000 | Credit Line Revolving |
Similar Homes in Saint Louis, MO
Source: MARIS MLS
MLS Number: MIS25055143
APN: 30J-31-0763
- 5143 Oakfire Dr
- 2905 Gladwood Dr
- 2664 Victron Dr
- 525 Fairwick Dr
- 341 Pegasus Dr
- 4460 Telegraph Rd
- 5216 Autumnwinds Dr
- 5494 Fireleaf Dr
- 712 Aqua Ridge Dr
- 4330 Martyridge Ct
- 2830 Springridge Dr
- 2738 Fordham Dr
- 4322 Martyridge Dr
- 167 Cherbourg Dr
- 5341 Warmwinds Ct
- 2827 Windford Dr
- 5361 Casa Royale Dr
- 4061 Morningview Ct
- 2
- 700 Kaywood Ln
- 2511 El Paulo Ct
- 5372 Chatfield Dr
- 5511 Fireleaf Dr
- 2444 Southwind Meadows Ct
- 4947 Ringer Rd
- 2711 Sky Hill Ct
- 2610 Deloak Dr
- 2514 Deloak Dr
- 1051 Mersey Bend Dr Unit F
- 1123 Kingbolt Circle Dr
- 2807 Innsbruck Dr
- 3975 Taravue Ln
- 19 Kassebaum Ln
- 3456 Evergreen Ln
- 3779 Swiss Dr
- 1247 Covington Manor Ln
- 4851 Lemay Ferry Rd
- 5010 Clayridge Dr
- 4080 Sir Bors Ct
- 3549 Lakeview Heights Dr






