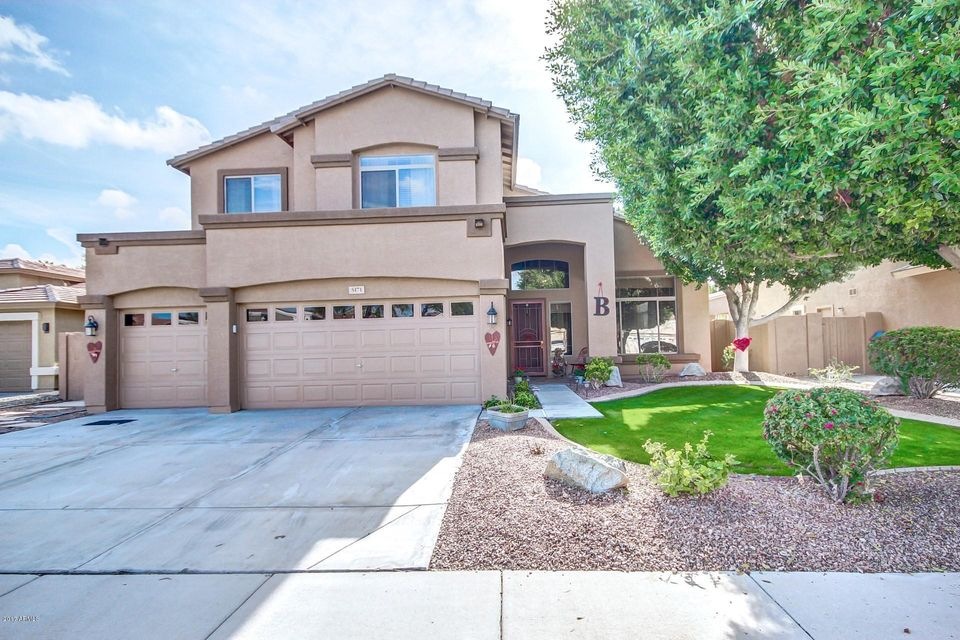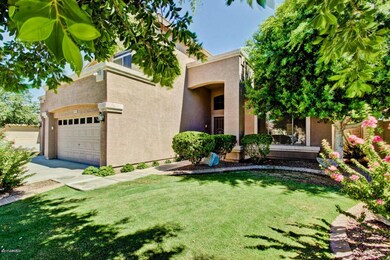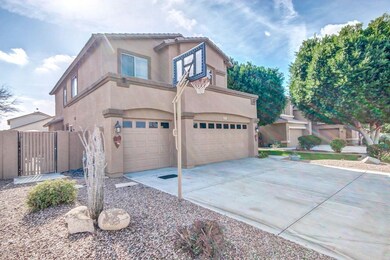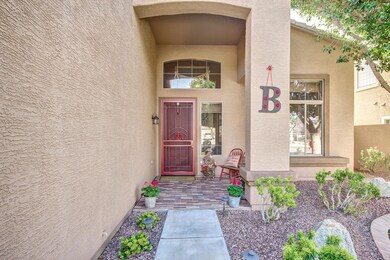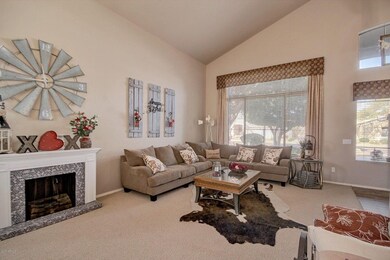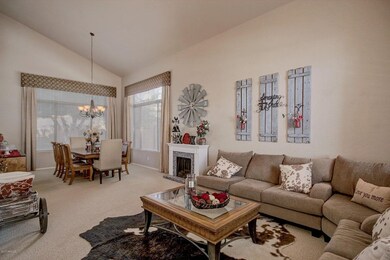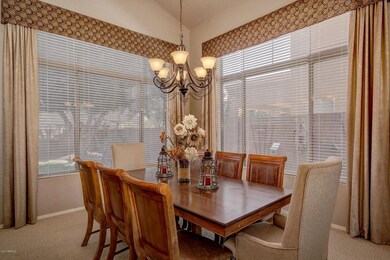
5171 W Karen Dr Glendale, AZ 85308
Arrowhead NeighborhoodHighlights
- Vaulted Ceiling
- Covered Patio or Porch
- Double Pane Windows
- The Traditional Academy at Bellair Rated A
- Eat-In Kitchen
- Dual Vanity Sinks in Primary Bathroom
About This Home
As of May 2022This move in ready, model-like home has been meticulously cared for. It features an open floor plan, new wood look tile, newer berber carpet, 9 foot and cathedral ceilings, fireplace, large kitchen with lots of cabinets and designer hardware, brand new gas stainless steel range/oven, built-in entertainment center, Custom built-in office/study cabinetry, walk in closet in master bedroom, blinds throughout, 3 car garage with built-in cabinets/epoxy floors and professionally landscaped backyard with extended concrete patio and sidewalk. Outside painted in 2015. This lovely home is located in desirable Touchstone development with 22 acres of greenbelt and easy access to 101 loop and I-17 - just minutes from shopping and dining in the fabulous Arrowhead Corridor.
Last Agent to Sell the Property
Charles Crawford
My Home Group Real Estate License #SA568034000 Listed on: 01/13/2017
Home Details
Home Type
- Single Family
Est. Annual Taxes
- $2,391
Year Built
- Built in 1998
Lot Details
- 7,000 Sq Ft Lot
- Block Wall Fence
- Front and Back Yard Sprinklers
- Sprinklers on Timer
- Grass Covered Lot
HOA Fees
- $59 Monthly HOA Fees
Parking
- 3 Car Garage
- Garage Door Opener
Home Design
- Wood Frame Construction
- Tile Roof
- Stucco
Interior Spaces
- 2,890 Sq Ft Home
- 2-Story Property
- Vaulted Ceiling
- Ceiling Fan
- Gas Fireplace
- Double Pane Windows
Kitchen
- Eat-In Kitchen
- Breakfast Bar
- Gas Cooktop
- Built-In Microwave
- Kitchen Island
Flooring
- Carpet
- Tile
Bedrooms and Bathrooms
- 4 Bedrooms
- Remodeled Bathroom
- Primary Bathroom is a Full Bathroom
- 2.5 Bathrooms
- Dual Vanity Sinks in Primary Bathroom
- Bathtub With Separate Shower Stall
Schools
- Bellair Elementary School
- Desert Sky Middle School
- Deer Valley High School
Utilities
- Refrigerated Cooling System
- Heating System Uses Natural Gas
- High Speed Internet
- Cable TV Available
Additional Features
- Covered Patio or Porch
- Property is near a bus stop
Listing and Financial Details
- Tax Lot 58
- Assessor Parcel Number 231-08-456
Community Details
Overview
- Association fees include ground maintenance
- Westglen Community Association, Phone Number (602) 957-9191
- Built by Morrison Homes
- Touchstone Subdivision
- FHA/VA Approved Complex
Recreation
- Community Playground
- Bike Trail
Ownership History
Purchase Details
Home Financials for this Owner
Home Financials are based on the most recent Mortgage that was taken out on this home.Purchase Details
Home Financials for this Owner
Home Financials are based on the most recent Mortgage that was taken out on this home.Purchase Details
Purchase Details
Home Financials for this Owner
Home Financials are based on the most recent Mortgage that was taken out on this home.Purchase Details
Purchase Details
Home Financials for this Owner
Home Financials are based on the most recent Mortgage that was taken out on this home.Purchase Details
Home Financials for this Owner
Home Financials are based on the most recent Mortgage that was taken out on this home.Similar Homes in the area
Home Values in the Area
Average Home Value in this Area
Purchase History
| Date | Type | Sale Price | Title Company |
|---|---|---|---|
| Special Warranty Deed | -- | None Listed On Document | |
| Warranty Deed | $320,000 | Lawyers Title | |
| Interfamily Deed Transfer | -- | Great American Title Agency | |
| Interfamily Deed Transfer | -- | Driggs Title Agency Inc | |
| Warranty Deed | $280,000 | Driggs Title Agency Inc | |
| Interfamily Deed Transfer | -- | -- | |
| Warranty Deed | -- | First American Title | |
| Warranty Deed | $187,038 | First American Title |
Mortgage History
| Date | Status | Loan Amount | Loan Type |
|---|---|---|---|
| Previous Owner | $10,688 | FHA | |
| Previous Owner | $284,340 | FHA | |
| Previous Owner | $274,928 | FHA | |
| Previous Owner | $100,000 | Stand Alone Second | |
| Previous Owner | $149,500 | New Conventional |
Property History
| Date | Event | Price | Change | Sq Ft Price |
|---|---|---|---|---|
| 07/01/2022 07/01/22 | Rented | $2,850 | 0.0% | -- |
| 06/28/2022 06/28/22 | Under Contract | -- | -- | -- |
| 06/16/2022 06/16/22 | Price Changed | $2,850 | -3.4% | $1 / Sq Ft |
| 06/06/2022 06/06/22 | Price Changed | $2,950 | -1.7% | $1 / Sq Ft |
| 05/29/2022 05/29/22 | For Rent | $3,000 | 0.0% | -- |
| 05/13/2022 05/13/22 | Sold | $573,000 | -0.3% | $198 / Sq Ft |
| 05/13/2022 05/13/22 | For Sale | $575,000 | 0.0% | $199 / Sq Ft |
| 04/22/2022 04/22/22 | Pending | -- | -- | -- |
| 04/16/2022 04/16/22 | Price Changed | $575,000 | 0.0% | $199 / Sq Ft |
| 04/12/2022 04/12/22 | Price Changed | $575,001 | 0.0% | $199 / Sq Ft |
| 04/08/2022 04/08/22 | Price Changed | $575,000 | -0.9% | $199 / Sq Ft |
| 03/16/2022 03/16/22 | Price Changed | $580,000 | +0.9% | $201 / Sq Ft |
| 03/07/2022 03/07/22 | For Sale | $575,000 | +79.7% | $199 / Sq Ft |
| 03/22/2017 03/22/17 | Sold | $320,000 | -3.0% | $111 / Sq Ft |
| 02/12/2017 02/12/17 | Pending | -- | -- | -- |
| 01/31/2017 01/31/17 | Price Changed | $329,900 | -1.5% | $114 / Sq Ft |
| 01/13/2017 01/13/17 | For Sale | $335,000 | +19.6% | $116 / Sq Ft |
| 09/30/2014 09/30/14 | Sold | $280,000 | -1.7% | $97 / Sq Ft |
| 08/21/2014 08/21/14 | Price Changed | $284,900 | -1.7% | $99 / Sq Ft |
| 08/13/2014 08/13/14 | Price Changed | $289,900 | -1.7% | $100 / Sq Ft |
| 07/22/2014 07/22/14 | For Sale | $294,900 | -- | $102 / Sq Ft |
Tax History Compared to Growth
Tax History
| Year | Tax Paid | Tax Assessment Tax Assessment Total Assessment is a certain percentage of the fair market value that is determined by local assessors to be the total taxable value of land and additions on the property. | Land | Improvement |
|---|---|---|---|---|
| 2025 | $3,303 | $33,642 | -- | -- |
| 2024 | $2,683 | $32,040 | -- | -- |
| 2023 | $2,683 | $41,270 | $8,250 | $33,020 |
| 2022 | $2,612 | $32,530 | $6,500 | $26,030 |
| 2021 | $2,754 | $30,310 | $6,060 | $24,250 |
| 2020 | $2,724 | $29,250 | $5,850 | $23,400 |
| 2019 | $2,656 | $27,580 | $5,510 | $22,070 |
| 2018 | $2,590 | $26,400 | $5,280 | $21,120 |
| 2017 | $2,520 | $25,120 | $5,020 | $20,100 |
| 2016 | $2,391 | $25,220 | $5,040 | $20,180 |
| 2015 | $2,216 | $23,320 | $4,660 | $18,660 |
Agents Affiliated with this Home
-

Seller's Agent in 2022
Long Nguyen
DeLex Realty
(602) 628-0209
3 in this area
30 Total Sales
-

Seller's Agent in 2022
Terri L Ayala
HomeSmart
(602) 410-3647
1 in this area
39 Total Sales
-
L
Seller Co-Listing Agent in 2022
Lisa Robinson
HomeSmart
(602) 369-7587
1 in this area
40 Total Sales
-
N
Buyer's Agent in 2022
Non-MLS Agent
Non-MLS Office
-
C
Seller's Agent in 2017
Charles Crawford
My Home Group
-
K
Buyer's Agent in 2017
Kim-Ngan Thi Dao
Realty One Group
(623) 334-3744
4 in this area
39 Total Sales
Map
Source: Arizona Regional Multiple Listing Service (ARMLS)
MLS Number: 5546750
APN: 231-08-456
- 5244 W Saint John Rd
- 17225 N 51st Dr
- 4838 W Christine Cir
- 17220 N 55th Ave
- 4925 W Bluefield Ave
- 5553 W Hartford Ave
- 5437 W Bluefield Ave
- 5529 W Villa Maria Dr
- 18233 N 55th Dr
- 4635 W Libby St
- 4941 W Union Hills Dr Unit 1
- 4712 W Juniper Ave
- 4741 W Annette Cir
- 5031 W Grandview Rd
- 17830 N 45th Ave
- 4841 W Aire Libre Ave
- 4737 W Villa Theresa Dr
- 17802 N 45th Ave
- 5820 W Grovers Ave
- 5122 W Beverly Ln
