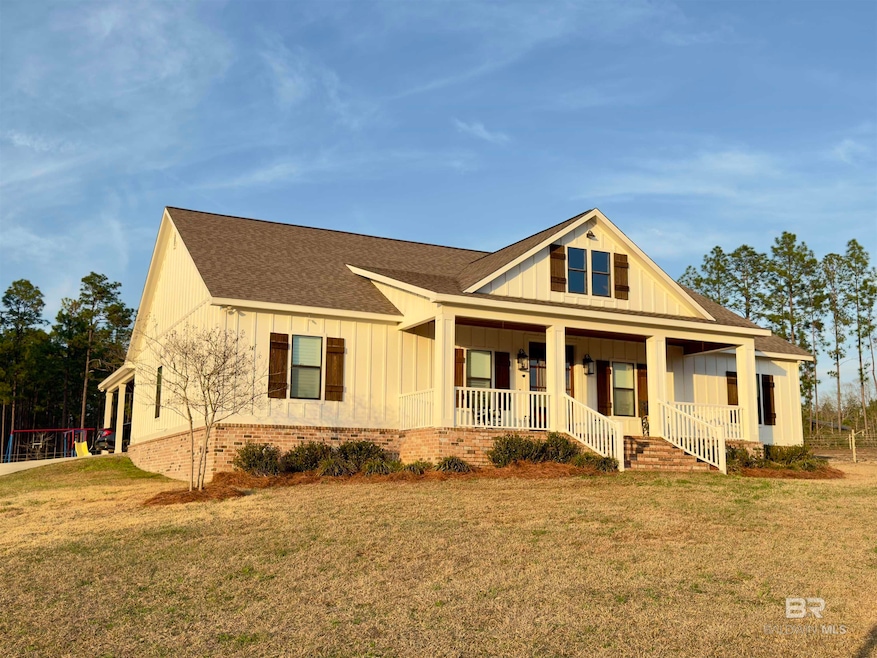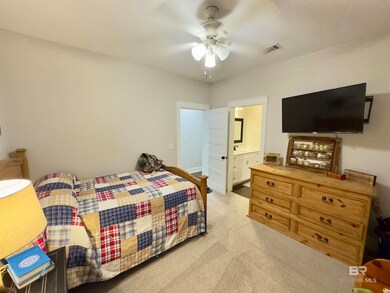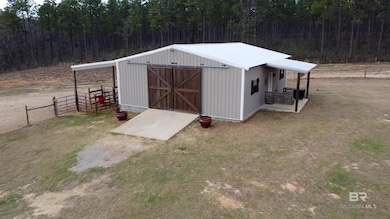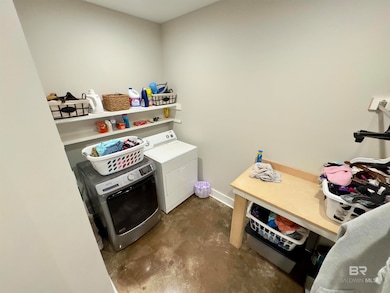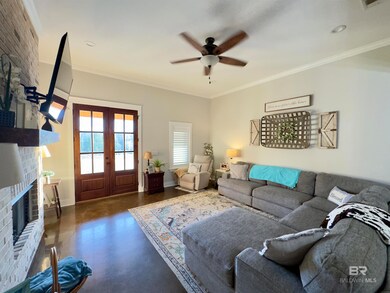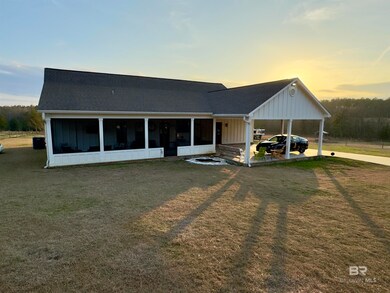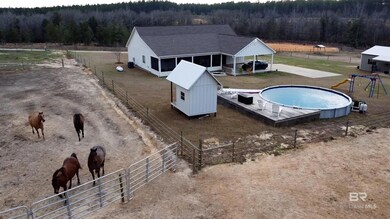
51714 Rabun Rd Bay Minette, AL 36507
Estimated payment $5,064/month
Highlights
- Barn
- 32.62 Acre Lot
- High Ceiling
- Above Ground Pool
- Craftsman Architecture
- No HOA
About This Home
Welcome to Paradise! Seeking privacy with over 35 acres? This move-in-ready, one-owner, custom-built home awaits you! This four bedroom, three-bathroom residence spans approximately 2,300 square feet and features quartz countertops, a brick backsplash, a copper farm sink, stainless steel appliances, and more. The home includes a gas fireplace, 9' and 11" ceilings, a tankless water heater, and heavy molding. The primary bedroom boasts a walk-in, a bathroom with a soaker tub, and a closet fit for royalty. The covered 34x12 rear porch overlooks the pool and backyard. In need of barn or workshop? The property includes a 30x40 barn with water, power and an additional 16' covered space for your toys. This property is a horses owners dream with two large horse pens and a roping arena. The double carport is connected to the home and offers ample storage. The perimeter is well-defined for walks throughout the acreage and golf cart cruising. Buyer to verify all information during due diligence.
Home Details
Home Type
- Single Family
Est. Annual Taxes
- $1,128
Year Built
- Built in 2020
Lot Details
- 32.62 Acre Lot
- Lot Dimensions are 550 x 440
- Partially Fenced Property
- Few Trees
Home Design
- Craftsman Architecture
- Slab Foundation
- Dimensional Roof
- Concrete Fiber Board Siding
Interior Spaces
- 2,320 Sq Ft Home
- 1-Story Property
- High Ceiling
- Ceiling Fan
- Gas Log Fireplace
- Double Pane Windows
- ENERGY STAR Qualified Windows
- Living Room with Fireplace
- Combination Kitchen and Dining Room
- Screened Porch
- Carpet
- Laundry on main level
Kitchen
- Gas Range
- Microwave
- Dishwasher
- ENERGY STAR Qualified Appliances
Bedrooms and Bathrooms
- 4 Bedrooms
- Split Bedroom Floorplan
- Walk-In Closet
- 3 Full Bathrooms
- Dual Vanity Sinks in Primary Bathroom
- Separate Shower
Home Security
- Security Lights
- Carbon Monoxide Detectors
- Termite Clearance
Parking
- Attached Garage
- 2 Carport Spaces
Outdoor Features
- Above Ground Pool
- Outdoor Storage
Schools
- Bay Minette Elementary School
- Bay Minette Middle School
- Baldwin County High School
Utilities
- ENERGY STAR Qualified Air Conditioning
- Heat Pump System
- Propane
- Tankless Water Heater
- Septic Tank
- Satellite Dish
Additional Features
- ENERGY STAR Qualified Equipment for Heating
- Barn
Community Details
- No Home Owners Association
Listing and Financial Details
- Assessor Parcel Number 1802100000010.011
Map
Home Values in the Area
Average Home Value in this Area
Tax History
| Year | Tax Paid | Tax Assessment Tax Assessment Total Assessment is a certain percentage of the fair market value that is determined by local assessors to be the total taxable value of land and additions on the property. | Land | Improvement |
|---|---|---|---|---|
| 2024 | $1,282 | $44,380 | $5,560 | $38,820 |
| 2023 | $1,079 | $37,600 | $4,620 | $32,980 |
| 2022 | $878 | $30,900 | $0 | $0 |
| 2021 | $796 | $27,820 | $0 | $0 |
| 2020 | $568 | $18,920 | $0 | $0 |
Property History
| Date | Event | Price | Change | Sq Ft Price |
|---|---|---|---|---|
| 04/01/2025 04/01/25 | Price Changed | $899,900 | -5.3% | $388 / Sq Ft |
| 03/04/2025 03/04/25 | Price Changed | $949,900 | -2.6% | $409 / Sq Ft |
| 02/20/2025 02/20/25 | Price Changed | $975,000 | -2.5% | $420 / Sq Ft |
| 02/11/2025 02/11/25 | For Sale | $999,900 | -- | $431 / Sq Ft |
Similar Homes in the area
Source: Baldwin REALTORS®
MLS Number: 373982
APN: 18-02-10-0-000-010.011
- 17620 Khola Stewart Rd
- 50280 Rabun Rd
- 50040 Rabun Rd
- 15243 Shipp Rd Unit 4
- 15281 Shipp Rd Unit 3
- 15685 Louis Cooper Rd
- 18 Louis Cooper Rd
- 15660 Louis Cooper Rd
- 49260 Rabun Rd
- 48851 Colt Run
- 000 Rabun Rd Unit 1 & 2
- 15373 Calvin Richerson Rd
- 51371 -A Hollingsworth Rd
- 0 Hollingsworth Rd Unit 21884205
- 0 Hollingsworth Rd
- 0 Hollingsworth Rd Unit 11B 367744
- 50450 Hollingsworth Rd Unit 9
- 50428 Hollingsworth Rd Unit Lot 9C
- 0 St Hwy 59 Hwy Unit 1 380398
- 0 St Hwy 59 Hwy Unit 366099
- 215 Mcmillan Ave
- 208 Mcmillan Ave Unit 202A
- 117 Abernathy Ave
- 200 N Dobson Ave
- 211 W Banyan St
- 1801 U S 31
- 9424 Hurricane Rd
- 103 Short St
- 210 S Trammell St
- 210 S Trammell St
- 210 S Trammell St
- 208 S Trammell St Unit B
- 208 S Trammell St Unit C
- 321 N Trammell St Unit 13
- 80 Redwood Ln
- 114 Rodeo Ln
- 6350 Gilbert Dr W
- 12953 Churchill Dr
- 12919 Churchill Dr Unit A
- 12919 Churchill Dr Unit B
