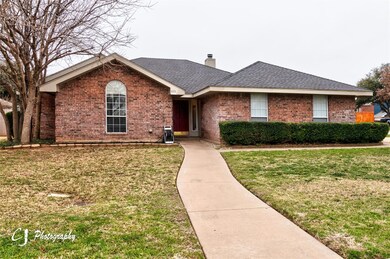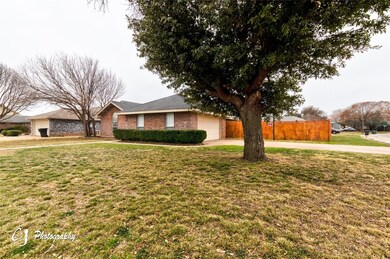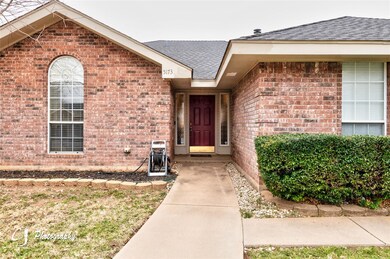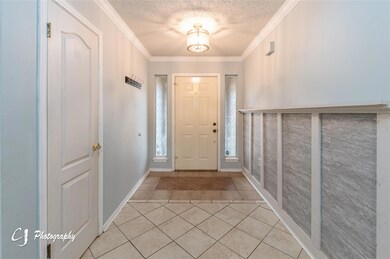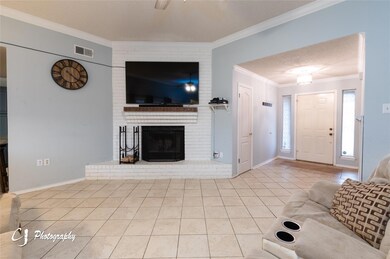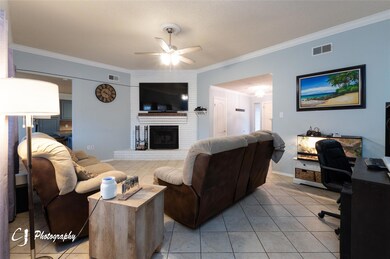
5173 Western Plains Ave Abilene, TX 79606
Far Southside NeighborhoodHighlights
- Traditional Architecture
- Corner Lot
- 2-Car Garage with one garage door
- Wylie West Early Childhood Center Rated A-
- Covered patio or porch
- Eat-In Kitchen
About This Home
As of April 2025Welcome to this beautifully updated 4 bedroom, 2 bathroom home, offering 1,622 square feet of comfortable living space in the highly sought-after Wylie ISD. With modern upgrades and thoughtful touches throughout, this move-in-ready home is perfect for families or anyone seeking a blend of style and convenience. Step inside to find fresh, all-new interior paint that brightens every room. The kitchen is a chef’s dream, featuring a double stainless steel sink, a new dishwasher, and ample counter space for meal prep. Designed for entertaining, the home includes updated ceiling fans to keep you cool year-round. The primary suite offers a private retreat with a spacious ensuite bathroom, while three additional bedrooms provide flexibility for guests, a home office, or a playroom. The finished epoxy garage floors add durability and a sleek touch to the two-car garage. Outdoor living is just as inviting with a cozy fire pit, perfect for gathering with friends and family on cool evenings. Located in a friendly neighborhood within the acclaimed Wylie ISD, this home combines modern comforts with the convenience of south Abilene’s steady growth. Plus, with membership to the Swim Club, your family can enjoy access to a refreshing community pool - just in time for summer! Don’t miss your chance to make Western Plains Ave your new home!
Last Agent to Sell the Property
Barnett & Hill Brokerage Phone: 325-677-3500 License #0823473 Listed on: 02/20/2025
Home Details
Home Type
- Single Family
Est. Annual Taxes
- $4,940
Year Built
- Built in 1991
Lot Details
- 8,276 Sq Ft Lot
- Wood Fence
- Landscaped
- Corner Lot
Parking
- 2-Car Garage with one garage door
- Side Facing Garage
- Epoxy
- Garage Door Opener
- Driveway
Home Design
- Traditional Architecture
- Brick Exterior Construction
- Slab Foundation
- Composition Roof
Interior Spaces
- 1,622 Sq Ft Home
- 1-Story Property
- Wood Burning Fireplace
- Brick Fireplace
- Window Treatments
- Washer and Electric Dryer Hookup
Kitchen
- Eat-In Kitchen
- Electric Range
- Microwave
- Dishwasher
Flooring
- Carpet
- Ceramic Tile
Bedrooms and Bathrooms
- 4 Bedrooms
- Walk-In Closet
- 2 Full Bathrooms
- Double Vanity
Home Security
- Home Security System
- Fire and Smoke Detector
Outdoor Features
- Covered patio or porch
Schools
- Wylie West Elementary And Middle School
- Wylie High School
Utilities
- Central Heating and Cooling System
- High Speed Internet
- Cable TV Available
Community Details
- Country Village Subdivision
Listing and Financial Details
- Legal Lot and Block 116 / H
- Assessor Parcel Number 39829
- $6,420 per year unexempt tax
Ownership History
Purchase Details
Home Financials for this Owner
Home Financials are based on the most recent Mortgage that was taken out on this home.Purchase Details
Home Financials for this Owner
Home Financials are based on the most recent Mortgage that was taken out on this home.Purchase Details
Home Financials for this Owner
Home Financials are based on the most recent Mortgage that was taken out on this home.Purchase Details
Home Financials for this Owner
Home Financials are based on the most recent Mortgage that was taken out on this home.Similar Homes in Abilene, TX
Home Values in the Area
Average Home Value in this Area
Purchase History
| Date | Type | Sale Price | Title Company |
|---|---|---|---|
| Vendors Lien | -- | Precision Title | |
| Vendors Lien | -- | None Available | |
| Gift Deed | -- | Lsi Title Agency Inc | |
| Vendors Lien | -- | None Available |
Mortgage History
| Date | Status | Loan Amount | Loan Type |
|---|---|---|---|
| Open | $221,888 | VA | |
| Previous Owner | $172,900 | New Conventional | |
| Previous Owner | $85,359 | New Conventional | |
| Previous Owner | $102,750 | New Conventional | |
| Previous Owner | $140,967 | VA |
Property History
| Date | Event | Price | Change | Sq Ft Price |
|---|---|---|---|---|
| 07/25/2025 07/25/25 | For Rent | $2,100 | 0.0% | -- |
| 04/01/2025 04/01/25 | Sold | -- | -- | -- |
| 03/08/2025 03/08/25 | Pending | -- | -- | -- |
| 02/20/2025 02/20/25 | For Sale | $270,000 | +24.5% | $166 / Sq Ft |
| 05/24/2021 05/24/21 | Sold | -- | -- | -- |
| 04/20/2021 04/20/21 | Pending | -- | -- | -- |
| 04/16/2021 04/16/21 | Price Changed | $216,900 | -1.4% | $134 / Sq Ft |
| 04/01/2021 04/01/21 | For Sale | $219,900 | +18.9% | $136 / Sq Ft |
| 04/30/2018 04/30/18 | Sold | -- | -- | -- |
| 03/17/2018 03/17/18 | Pending | -- | -- | -- |
| 03/13/2018 03/13/18 | For Sale | $185,000 | 0.0% | $114 / Sq Ft |
| 10/01/2013 10/01/13 | Rented | $1,450 | 0.0% | -- |
| 10/01/2013 10/01/13 | For Rent | $1,450 | +3.9% | -- |
| 10/09/2012 10/09/12 | Rented | $1,395 | 0.0% | -- |
| 10/09/2012 10/09/12 | For Rent | $1,395 | -- | -- |
Tax History Compared to Growth
Tax History
| Year | Tax Paid | Tax Assessment Tax Assessment Total Assessment is a certain percentage of the fair market value that is determined by local assessors to be the total taxable value of land and additions on the property. | Land | Improvement |
|---|---|---|---|---|
| 2023 | $4,940 | $237,247 | $0 | $0 |
| 2022 | $5,089 | $215,679 | $14,494 | $201,185 |
| 2021 | $4,509 | $175,045 | $14,494 | $160,551 |
| 2020 | $4,515 | $172,414 | $14,494 | $157,920 |
| 2019 | $4,496 | $166,870 | $14,494 | $152,376 |
| 2018 | $4,075 | $162,786 | $14,494 | $148,292 |
| 2017 | $3,791 | $157,208 | $14,494 | $142,714 |
| 2016 | $3,730 | $154,691 | $14,494 | $140,197 |
| 2015 | $3,208 | $151,888 | $14,494 | $137,394 |
| 2014 | $3,208 | $142,844 | $0 | $0 |
Agents Affiliated with this Home
-
Ashley Stallings
A
Seller's Agent in 2025
Ashley Stallings
Barnett & Hill
(325) 271-8484
2 in this area
13 Total Sales
-
Vance Cooksey
V
Seller's Agent in 2025
Vance Cooksey
Cooksey & Company
(325) 669-7667
-
Shelley Childress

Buyer's Agent in 2025
Shelley Childress
Berkshire Hathaway HS Stovall
(325) 370-4956
8 in this area
137 Total Sales
-
Janet Batiste

Seller's Agent in 2021
Janet Batiste
JMAX Realty Group LLc
(325) 518-1441
15 in this area
113 Total Sales
-
Connie Rose

Buyer's Agent in 2021
Connie Rose
RE/MAX
(325) 627-6556
12 in this area
120 Total Sales
-
Judy Crosson

Seller's Agent in 2018
Judy Crosson
Augusta Realtors
(325) 829-5375
5 Total Sales
Map
Source: North Texas Real Estate Information Systems (NTREIS)
MLS Number: 20842570
APN: 39829
- 5118 Bridle Path Ln
- 7309 Western Plains Ave
- 6509 Randy Ave
- 5342 Willow Ridge Rd
- 7034 Pebbles Place
- 7334 Beck Ave
- 7686 Randy Ave
- 7712 Randy Ave
- 7717 Randy Ave
- 5026 Cranbrook Dr
- 7018 Waterway Ln
- 5626 Meadow Dr
- 5143 Trail St
- 5341 Rio Mesa Dr
- 5402 Willow View Rd
- 7018 Springwater Ave
- 7010 Jet Stream Dr
- 6834 Red Yucca Rd
- 5434 Wagon Wheel Ave
- 5202 Rio Mesa Dr

