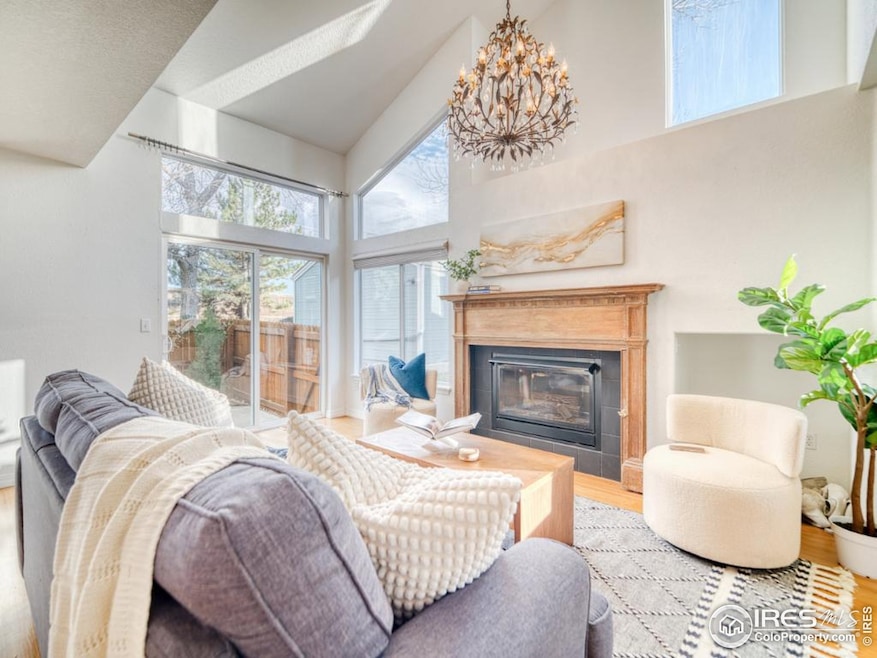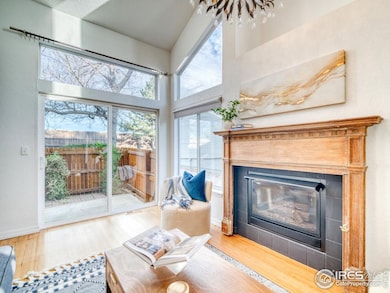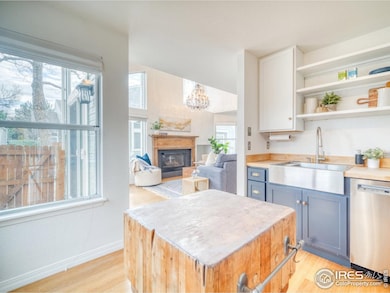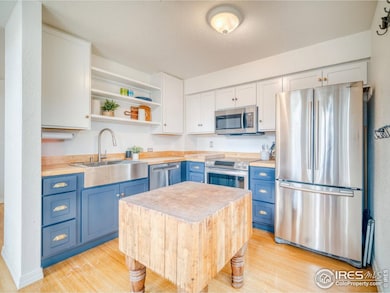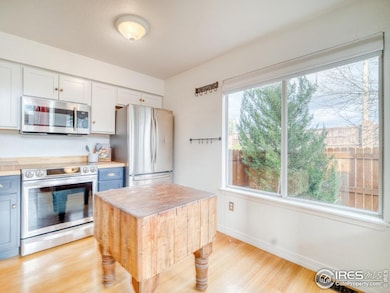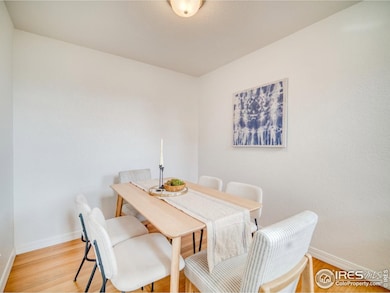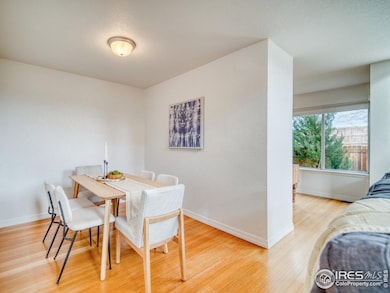5174 Buckingham Rd Unit L1 Boulder, CO 80301
Gunbarrel NeighborhoodEstimated payment $3,322/month
Highlights
- Cathedral Ceiling
- Wood Flooring
- 1 Car Detached Garage
- Heatherwood Elementary School Rated A-
- Hiking Trails
- Eat-In Kitchen
About This Home
Discover modern comfort and timeless Boulder charm in this beautifully updated 3-story condo. Featuring new carpet throughout the basement and upper level, and lovely hardwood floors on the main floor, this home blends warmth and style in every space.The modern kitchen offers sleek finishes and functional design - perfect for everyday living. Enjoy a bathroom on each level for ultimate convenience, plus a private fenced patio area ideal for morning coffee, dining al fresco, or relaxing with friends.The layout includes a finished basement for third bedroom, extra living or office space. The detached garage provides secure parking and storage. Located just minutes from the Boulder Country Club, scenic walking and biking trails, and with easy commuting access, this home brings the best of Boulder living right to your doorstep.
Townhouse Details
Home Type
- Townhome
Est. Annual Taxes
- $2,954
Year Built
- Built in 1993
Lot Details
- 4,356 Sq Ft Lot
- Wood Fence
HOA Fees
- $462 Monthly HOA Fees
Parking
- 1 Car Detached Garage
Home Design
- Wood Frame Construction
- Composition Roof
Interior Spaces
- 1,645 Sq Ft Home
- 3-Story Property
- Cathedral Ceiling
- Gas Fireplace
- Double Pane Windows
- Basement Fills Entire Space Under The House
Kitchen
- Eat-In Kitchen
- Electric Oven or Range
- Microwave
- Dishwasher
- Disposal
Flooring
- Wood
- Carpet
Bedrooms and Bathrooms
- 3 Bedrooms
- Primary Bathroom is a Full Bathroom
Laundry
- Laundry on main level
- Dryer
- Washer
Home Security
Outdoor Features
- Patio
Schools
- Heatherwood Elementary School
- Platt Middle School
- Boulder High School
Utilities
- Forced Air Heating and Cooling System
- High Speed Internet
- Cable TV Available
Listing and Financial Details
- Assessor Parcel Number R0115500
Community Details
Overview
- Association fees include common amenities, trash, snow removal, ground maintenance, management, maintenance structure, hazard insurance
- Haven Property Managers Association, Phone Number (303) 530-0700
- Fountain Greens Condos II Ph Tbov Subdivision
Recreation
- Hiking Trails
Pet Policy
- Dogs and Cats Allowed
Security
- Fire and Smoke Detector
Map
Home Values in the Area
Average Home Value in this Area
Tax History
| Year | Tax Paid | Tax Assessment Tax Assessment Total Assessment is a certain percentage of the fair market value that is determined by local assessors to be the total taxable value of land and additions on the property. | Land | Improvement |
|---|---|---|---|---|
| 2025 | $2,954 | $34,094 | -- | $34,094 |
| 2024 | $2,954 | $34,094 | -- | $34,094 |
| 2023 | $2,906 | $31,755 | -- | $35,440 |
| 2022 | $2,913 | $29,697 | $0 | $29,697 |
| 2021 | $2,778 | $30,552 | $0 | $30,552 |
| 2020 | $2,796 | $30,430 | $0 | $30,430 |
| 2019 | $2,753 | $30,430 | $0 | $30,430 |
| 2018 | $2,434 | $26,568 | $0 | $26,568 |
| 2017 | $2,361 | $29,372 | $0 | $29,372 |
| 2016 | $1,811 | $19,701 | $0 | $19,701 |
| 2015 | $1,720 | $15,920 | $0 | $15,920 |
| 2014 | $1,459 | $15,920 | $0 | $15,920 |
Property History
| Date | Event | Price | List to Sale | Price per Sq Ft | Prior Sale |
|---|---|---|---|---|---|
| 11/13/2025 11/13/25 | For Sale | $495,000 | +20.7% | $301 / Sq Ft | |
| 01/28/2019 01/28/19 | Off Market | $410,000 | -- | -- | |
| 01/28/2019 01/28/19 | Off Market | $239,000 | -- | -- | |
| 04/14/2017 04/14/17 | Sold | $410,000 | -2.4% | $249 / Sq Ft | View Prior Sale |
| 03/15/2017 03/15/17 | Pending | -- | -- | -- | |
| 02/10/2017 02/10/17 | For Sale | $420,000 | +75.7% | $255 / Sq Ft | |
| 06/06/2013 06/06/13 | Sold | $239,000 | 0.0% | $145 / Sq Ft | View Prior Sale |
| 05/07/2013 05/07/13 | Pending | -- | -- | -- | |
| 03/29/2013 03/29/13 | For Sale | $239,000 | -- | $145 / Sq Ft |
Purchase History
| Date | Type | Sale Price | Title Company |
|---|---|---|---|
| Warranty Deed | $410,000 | Land Title Guarntee Co | |
| Warranty Deed | $239,000 | Heritage Title | |
| Warranty Deed | $224,500 | -- | |
| Warranty Deed | -- | -- | |
| Warranty Deed | $179,000 | Land Title | |
| Warranty Deed | $89,900 | -- | |
| Deed | -- | -- |
Mortgage History
| Date | Status | Loan Amount | Loan Type |
|---|---|---|---|
| Open | $307,590 | New Conventional | |
| Previous Owner | $227,050 | New Conventional | |
| Previous Owner | $217,750 | FHA | |
| Previous Owner | $143,200 | No Value Available |
Source: IRES MLS
MLS Number: 1047317
APN: 1463122-33-001
- 5128 Buckingham Rd
- 7434 Singing Hills Ct Unit J7434
- 7443 Singing Hills Ct
- 7430 Clubhouse Rd
- 7400 Singing Hills Dr Unit K7400
- 4935 Sundance Square
- 4936 Clubhouse Cir
- 5220 Desert Pine Ct
- 7329 Windsor Dr
- 4993 Clubhouse Ct
- 7264 Siena Way Unit C
- 7309 Windsor Dr
- 4953 Clubhouse Ct
- 4803 Briar Ridge Ct
- 7126 Cedarwood Cir
- 7134 Cedarwood Cir
- 7302 Island Cir
- 4697 Tanglewood Trail
- 4716 Berkshire Ct
- 4656 Tanglewood Trail
- 5342 Desert Mountain Ct
- 4557 Tanglewood Trail
- 5340 Gunbarrel Center Ct
- 5131 Williams Fork Trail
- 6655 Lookout Rd
- 5510 Spine Rd
- 4437 Clipper Ct
- 4468 Driftwood Place
- 6255 Habitat Dr
- 4789 White Rock Cir Unit C
- 4753 White Rock Cir
- 7517 Nikau Ct
- 6844 Countryside Ln Unit 284
- 8033 Countryside Park Unit 207
- 3773 Canfield St
- 3705 Canfield St
- 5801-5847 Arapahoe Ave
- 3147 Bell Dr
- 3240 Iris Ave Unit 206
- 3850 Paseo Del Prado St Unit 12
