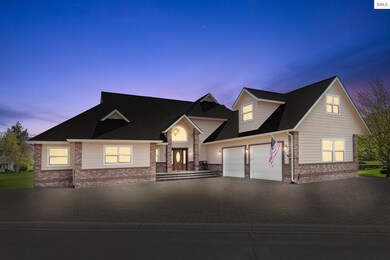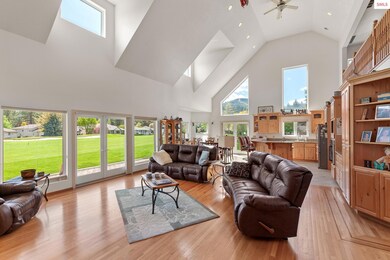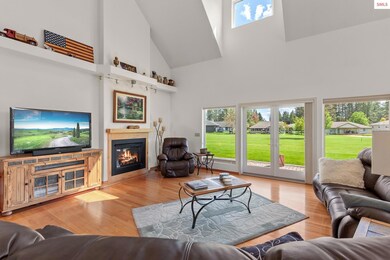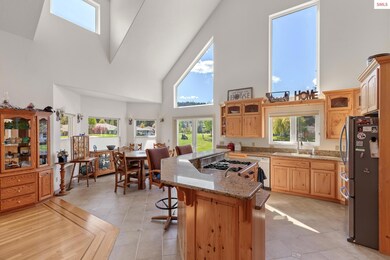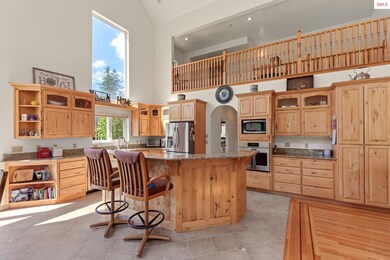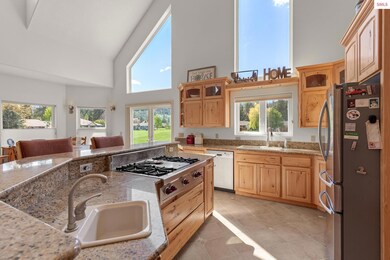
5174 W Rhodes Ct Rathdrum, ID 83858
Highlights
- Water Views
- Primary Bedroom Suite
- Mature Trees
- Twin Lakes Elementary School Rated A-
- Craftsman Architecture
- Multiple Fireplaces
About This Home
As of June 2025Custom 4BR/2.5BA Single Level Home with Bonus Room on the 18th Fairway on Twin Lakes Village Golf Course! 3,241 sq. ft. features high 20' vaulted ceilings, hardwood floors, fireplace, master suite, hickory cabinets, granite counters, stainless steel appliances, central air and a bonus room with half bath. Perfectly situated on the golf course for beautiful views and overlooks the large pond. Attached 2 Car Oversized Garage with Golf Cart Garage. These homes rarely come on the market, so don't miss out on this one!
Last Agent to Sell the Property
WINDERMERE HAYDEN LLC License #SP40580 Listed on: 05/06/2025

Last Buyer's Agent
NON AGENT
NON AGENCY
Home Details
Home Type
- Single Family
Est. Annual Taxes
- $3,533
Year Built
- Built in 2005
Lot Details
- 10,454 Sq Ft Lot
- Level Lot
- Sprinkler System
- Mature Trees
Property Views
- Water
- Mountain
Home Design
- Craftsman Architecture
- Concrete Foundation
- Frame Construction
Interior Spaces
- 3,241 Sq Ft Home
- 1-Story Property
- Vaulted Ceiling
- Ceiling Fan
- Multiple Fireplaces
- Living Room
- Dining Room
- Den
- Bonus Room
- First Floor Utility Room
Kitchen
- Oven
- Cooktop
- Built-In Microwave
- Dishwasher
- Disposal
Bedrooms and Bathrooms
- 4 Bedrooms
- Primary Bedroom Suite
- Walk-In Closet
- Bathroom on Main Level
- 2.5 Bathrooms
- Hydromassage or Jetted Bathtub
Laundry
- Laundry Room
- Laundry on main level
Parking
- 2 Car Attached Garage
- Heated Garage
- Insulated Garage
- Garage Door Opener
Outdoor Features
- Covered patio or porch
Utilities
- Forced Air Heating and Cooling System
- Heating System Uses Natural Gas
- Electricity To Lot Line
- Gas Available
- Community Sewer or Septic
Community Details
- Property has a Home Owners Association
Listing and Financial Details
- Assessor Parcel Number 055900020080
Ownership History
Purchase Details
Purchase Details
Similar Homes in Rathdrum, ID
Home Values in the Area
Average Home Value in this Area
Purchase History
| Date | Type | Sale Price | Title Company |
|---|---|---|---|
| Corporate Deed | -- | -- | |
| Quit Claim Deed | -- | -- |
Mortgage History
| Date | Status | Loan Amount | Loan Type |
|---|---|---|---|
| Previous Owner | $126,000 | Credit Line Revolving | |
| Previous Owner | $100,000 | Credit Line Revolving |
Property History
| Date | Event | Price | Change | Sq Ft Price |
|---|---|---|---|---|
| 06/20/2025 06/20/25 | Sold | -- | -- | -- |
| 05/08/2025 05/08/25 | Pending | -- | -- | -- |
| 05/06/2025 05/06/25 | For Sale | $925,000 | -- | $285 / Sq Ft |
Tax History Compared to Growth
Tax History
| Year | Tax Paid | Tax Assessment Tax Assessment Total Assessment is a certain percentage of the fair market value that is determined by local assessors to be the total taxable value of land and additions on the property. | Land | Improvement |
|---|---|---|---|---|
| 2024 | $3,533 | $876,660 | $194,040 | $682,620 |
| 2023 | $3,533 | $753,650 | $184,800 | $568,850 |
| 2022 | $3,589 | $875,686 | $176,000 | $699,686 |
| 2021 | $4,028 | $574,244 | $110,000 | $464,244 |
| 2020 | $3,798 | $464,380 | $90,000 | $374,380 |
| 2019 | $3,909 | $414,790 | $82,500 | $332,290 |
| 2018 | $3,967 | $370,830 | $68,750 | $302,080 |
| 2017 | $4,077 | $349,410 | $55,000 | $294,410 |
| 2016 | $3,652 | $333,050 | $55,000 | $278,050 |
| 2015 | $3,494 | $320,620 | $55,000 | $265,620 |
| 2013 | $3,548 | $297,340 | $57,800 | $239,540 |
Agents Affiliated with this Home
-
Jamie Inman

Seller's Agent in 2025
Jamie Inman
WINDERMERE HAYDEN LLC
(208) 699-5513
49 Total Sales
-
N
Buyer's Agent in 2025
NON AGENT
NON AGENCY
Map
Source: Selkirk Association of REALTORS®
MLS Number: 20251082
APN: 055900020080
- 21838 N Medallist Ct
- 21515 N Village Blvd Unit 2
- 5305 W Fairway Ln Unit 19
- 5421 W Fairway Ln Unit 23
- 21160 N Circle Rd
- 5299 W Green Ct Unit 18
- 5299 W Green Ct Unit 16
- 5299 W Green Ct Unit 5
- 21013 N Circle Rd
- 5230 W Broken Tee Rd
- 20832 N Highway 41
- 5734 W Freeman Rd
- NNA Twin Lakes Rd Lt 3 Blk 2
- NNA Twin Lakes Rd Lt 4 Blk 2
- NNA Marilyn Rd Lt 1 Blk 2
- 0 Excelsior Beach Unit 24-6586
- 23748 N Lakeview Blvd
- 19565 N Goelzer Way
- NNA W Lower Twin Lake Shore
- 24045 N Lakeview Blvd

