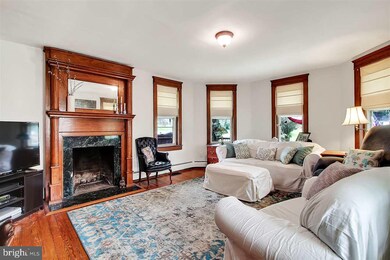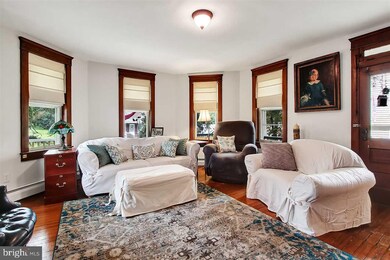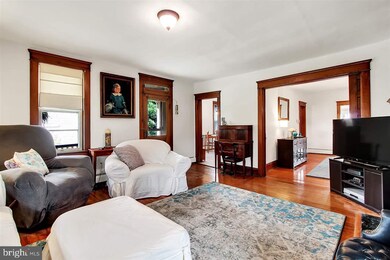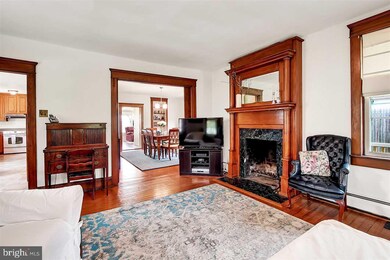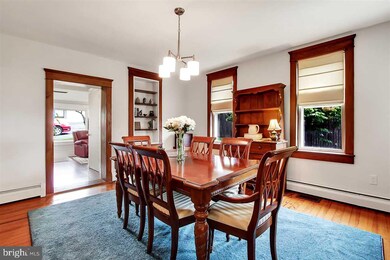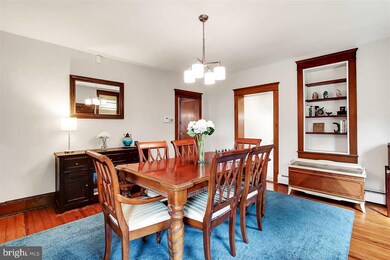
5175 Glen Echo Rd Glen Rock, PA 17327
Estimated Value: $288,749 - $446,000
Highlights
- Colonial Architecture
- Sun or Florida Room
- Formal Dining Room
- Susquehannock High School Rated A-
- No HOA
- Porch
About This Home
As of October 2017Great Buy in Southern York School District! Huge, Well-Maintained, Brick Colonial with many upgrades yet keeping the character of the Chestnut wood work throughout! Built-In Bookshelves, Fresh Paint, All Appliances stay! Spacious room sizes and a full size 5'x4' working elevator! Relax on your wrap around porch and enjoy the extra storage and large workshop out back. Call today, This Home is a MUST SEE to Appreciate! Mins. to Codorus State Park!
Last Agent to Sell the Property
Cummings & Co. Realtors License #595599 Listed on: 08/16/2017

Home Details
Home Type
- Single Family
Est. Annual Taxes
- $4,496
Year Built
- Built in 1904
Lot Details
- 0.3 Acre Lot
- Sloped Lot
Home Design
- Colonial Architecture
- Brick Exterior Construction
- Shingle Roof
- Asphalt Roof
- Metal Roof
- Stick Built Home
Interior Spaces
- Property has 2 Levels
- Wood Burning Fireplace
- Living Room
- Formal Dining Room
- Sun or Florida Room
- Basement Fills Entire Space Under The House
Kitchen
- Eat-In Kitchen
- Oven
- Dishwasher
Bedrooms and Bathrooms
- 3 Bedrooms
- 2 Full Bathrooms
Laundry
- Dryer
- Washer
Parking
- Driveway
- Off-Street Parking
Accessible Home Design
- Accessible Elevator Installed
- Chairlift
Outdoor Features
- Porch
Utilities
- Forced Air Heating and Cooling System
- Heating System Uses Oil
- Heat Pump System
- Baseboard Heating
- Hot Water Heating System
- Well
- Septic Tank
Community Details
- No Home Owners Association
Listing and Financial Details
- Assessor Parcel Number 67220000200060000000
Ownership History
Purchase Details
Home Financials for this Owner
Home Financials are based on the most recent Mortgage that was taken out on this home.Purchase Details
Home Financials for this Owner
Home Financials are based on the most recent Mortgage that was taken out on this home.Purchase Details
Similar Homes in Glen Rock, PA
Home Values in the Area
Average Home Value in this Area
Purchase History
| Date | Buyer | Sale Price | Title Company |
|---|---|---|---|
| Carpenter Heather Anne | $242,500 | None Available | |
| Fosdick Samuel J | $135,000 | -- | |
| Constantine James S | $44,900 | -- |
Mortgage History
| Date | Status | Borrower | Loan Amount |
|---|---|---|---|
| Open | Carpenter Heather Anne | $238,107 | |
| Previous Owner | Fosdick Samuel J | $35,300 | |
| Previous Owner | Fosdick Samuel J | $160,000 | |
| Previous Owner | Fosdick Samuel J | $127,000 |
Property History
| Date | Event | Price | Change | Sq Ft Price |
|---|---|---|---|---|
| 10/05/2017 10/05/17 | Sold | $242,500 | 0.0% | $117 / Sq Ft |
| 08/30/2017 08/30/17 | Price Changed | $242,500 | +1.1% | $117 / Sq Ft |
| 08/25/2017 08/25/17 | Pending | -- | -- | -- |
| 08/16/2017 08/16/17 | For Sale | $239,900 | -- | $116 / Sq Ft |
Tax History Compared to Growth
Tax History
| Year | Tax Paid | Tax Assessment Tax Assessment Total Assessment is a certain percentage of the fair market value that is determined by local assessors to be the total taxable value of land and additions on the property. | Land | Improvement |
|---|---|---|---|---|
| 2025 | $4,496 | $164,010 | $39,650 | $124,360 |
| 2024 | $4,496 | $164,010 | $39,650 | $124,360 |
| 2023 | $4,496 | $164,010 | $39,650 | $124,360 |
| 2022 | $4,496 | $164,010 | $39,650 | $124,360 |
| 2021 | $4,246 | $164,010 | $39,650 | $124,360 |
| 2020 | $4,246 | $164,010 | $39,650 | $124,360 |
| 2019 | $4,230 | $164,010 | $39,650 | $124,360 |
| 2018 | $4,153 | $164,010 | $39,650 | $124,360 |
| 2017 | $4,077 | $164,010 | $39,650 | $124,360 |
| 2016 | $0 | $164,010 | $39,650 | $124,360 |
| 2015 | -- | $164,010 | $39,650 | $124,360 |
| 2014 | -- | $164,010 | $39,650 | $124,360 |
Agents Affiliated with this Home
-
Aaron McKee

Seller's Agent in 2017
Aaron McKee
Cummings & Co. Realtors
(410) 808-3524
89 Total Sales
-
Erica Smith

Buyer's Agent in 2017
Erica Smith
EXP Realty, LLC
(717) 324-3050
63 Total Sales
Map
Source: Bright MLS
MLS Number: 1000804041
APN: 22-000-02-0006.00-00000
- 7925 Main St
- 5384 Spirit Ln
- 6611 Steltz Rd
- 7660 Grave Run Rd
- 759 Glenville Rd
- 5150 Chestnut Grove Rd
- 2931 Daron Rd
- 4300 Main St
- 5353 Walkerwood Ct
- 4211 Main St
- Lot 1 Saint Pauls Rd
- 21717 Gunpowder Rd
- Lot 9 Orchard View Dr
- Lot 8 Orchard View Dr
- 2777 Maple Ln
- 4013 Back Creek Rd
- 0 Brenneman Rd Unit PAYK2081226
- 21616 Middletown Rd
- 4009 Back Creek Rd
- 5175 Glen Echo Rd
- 5171 Glen Echo Rd
- 5179 Glen Echo Rd
- 5167 Glen Echo Rd
- 5174 Glen Echo Rd
- 5185 Glen Echo Rd
- 5170 Glen Echo Rd
- 5178 Glen Echo Rd
- 5182 Glen Echo Rd
- 5182 Glen Echo Rd
- 5184 Glen Echo Rd
- 5162 Glen Echo Rd
- 5156 Glen Echo Rd
- 5191 Glen Echo Rd
- 8140 Blooming Grove Rd
- 5218 Glen Echo Rd
- 8123 Blooming Grove Rd
- 7957 Glenville Rd
- 7951 Glenville Rd
- 5334 Trump Rd

