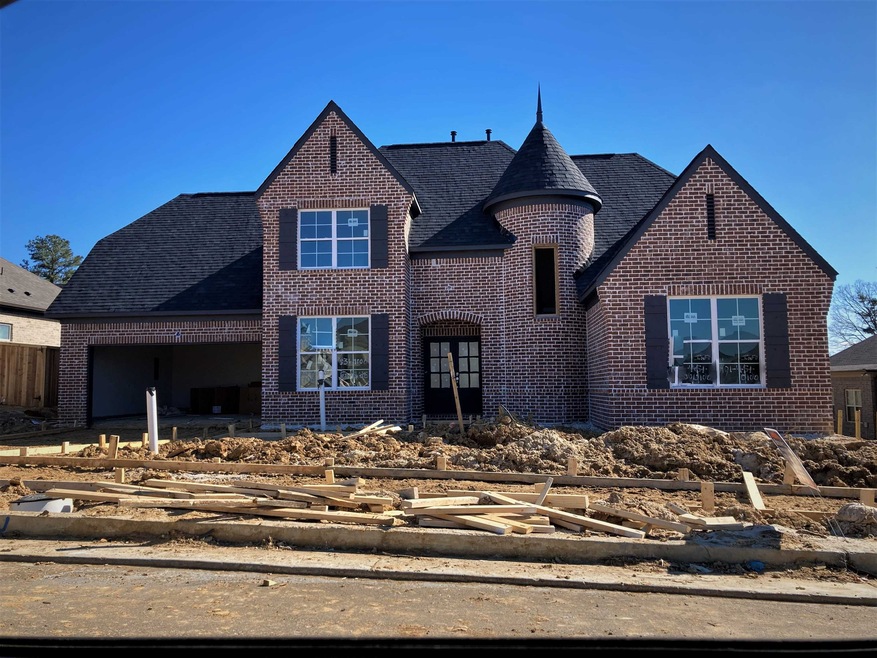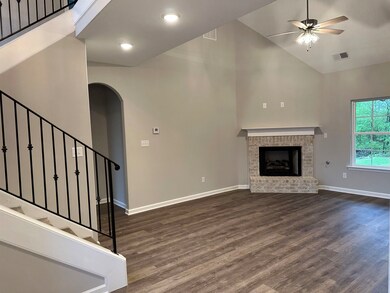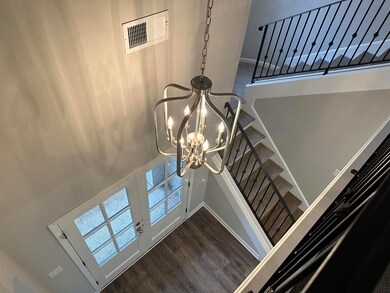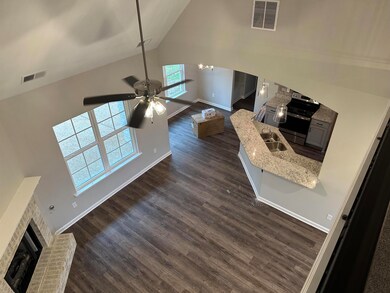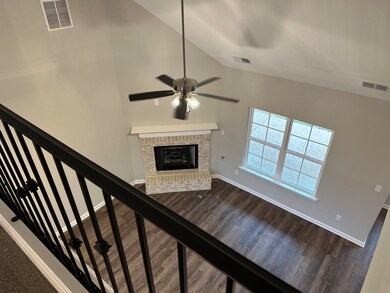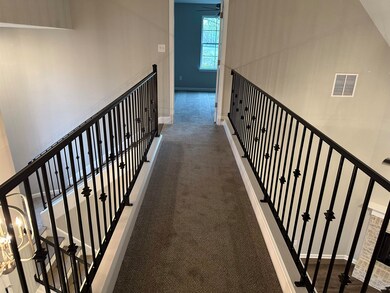
5175 Granite Creek Rd Memphis, TN 38125
Southern Shelby County NeighborhoodEstimated Value: $359,000 - $431,000
Highlights
- New Construction
- Soft Contemporary Architecture
- Great Room
- Main Floor Primary Bedroom
- Loft
- Porch
About This Home
As of May 2023Granite counter tops, walk through double shower, open floor plan, stainless steel appliances and beautiful iron handrail on catwalk and stairs. Last house available in sought after Stone Creek. No city taxes. Come see it today!
Property Details
Home Type
- Multi-Family
Est. Annual Taxes
- $1,701
Year Built
- Built in 2023 | New Construction
Lot Details
- Lot Dimensions are 70x100
- Level Lot
HOA Fees
- $23 Monthly HOA Fees
Home Design
- Soft Contemporary Architecture
- Property Attached
- Slab Foundation
- Composition Shingle Roof
Interior Spaces
- 2,400-2,599 Sq Ft Home
- 2,450 Sq Ft Home
- 2-Story Property
- Factory Built Fireplace
- Great Room
- Living Room
- Dining Room
- Loft
- Tile Flooring
- Permanent Attic Stairs
- Fire and Smoke Detector
- Laundry Room
Kitchen
- Breakfast Bar
- Self-Cleaning Oven
- Microwave
- Dishwasher
- Disposal
Bedrooms and Bathrooms
- 4 Bedrooms | 1 Primary Bedroom on Main
- Walk-In Closet
- Dual Vanity Sinks in Primary Bathroom
- Bathtub With Separate Shower Stall
Parking
- 2 Car Garage
- Front Facing Garage
- Garage Door Opener
Outdoor Features
- Porch
Utilities
- Central Air
- Heating System Uses Gas
Community Details
Overview
- Stone Creek Ph2 Subdivision
- Mandatory home owners association
Pet Policy
- No Pets Allowed
Ownership History
Purchase Details
Home Financials for this Owner
Home Financials are based on the most recent Mortgage that was taken out on this home.Similar Homes in the area
Home Values in the Area
Average Home Value in this Area
Purchase History
| Date | Buyer | Sale Price | Title Company |
|---|---|---|---|
| Savage Jessica | $377,850 | Medlock Title And Escrow |
Mortgage History
| Date | Status | Borrower | Loan Amount |
|---|---|---|---|
| Open | Savage Jessica | $371,005 |
Property History
| Date | Event | Price | Change | Sq Ft Price |
|---|---|---|---|---|
| 05/18/2023 05/18/23 | Sold | $376,400 | +1.8% | $157 / Sq Ft |
| 04/20/2023 04/20/23 | Pending | -- | -- | -- |
| 04/07/2023 04/07/23 | For Sale | $369,900 | -1.6% | $154 / Sq Ft |
| 02/01/2023 02/01/23 | Sold | $375,900 | +4.7% | $188 / Sq Ft |
| 09/16/2022 09/16/22 | Pending | -- | -- | -- |
| 07/27/2022 07/27/22 | For Sale | $359,000 | -- | $180 / Sq Ft |
Tax History Compared to Growth
Tax History
| Year | Tax Paid | Tax Assessment Tax Assessment Total Assessment is a certain percentage of the fair market value that is determined by local assessors to be the total taxable value of land and additions on the property. | Land | Improvement |
|---|---|---|---|---|
| 2024 | $1,701 | $70,600 | $9,975 | $60,625 |
| 2023 | $1,701 | $9,975 | $9,975 | -- |
Agents Affiliated with this Home
-
Lori Niemi

Seller's Agent in 2023
Lori Niemi
Keller Williams
(901) 651-7808
2 in this area
6 Total Sales
-
Jeff Price
J
Seller's Agent in 2023
Jeff Price
Brunswick Homes & Realty, LLC
(901) 277-4777
8 in this area
18 Total Sales
-
Andre Pruitt

Buyer's Agent in 2023
Andre Pruitt
TRG Real Estate Services, LLC
(901) 870-1224
16 in this area
166 Total Sales
Map
Source: Memphis Area Association of REALTORS®
MLS Number: 10145428
APN: D0-256O-C0-0002
- 5167 Silver Peak Ln
- 7828 Shadowcrest Rd
- 7754 Shadowcrest Rd
- 5032 Landers Cove
- 7685 Shadowcrest Rd
- 4990 Granite Creek Rd
- 5401 Meadowbriar Trail
- 7478 Morgan House Dr
- 5435 Stone Arch Place
- 7805 Parkmont Dr
- 7756 Roxshire Cove
- 5466 Glennstone Cove S
- 5458 Glenstone Cove
- 5462 Stone Arch Cove
- 5265 Annandale Dr
- 7663 Mineral Crest Cir S
- 7602 Bridalbrook Ln
- 4918 Stirrup Dr
- 5474 Stone Arch Place
- 5450 Stone Arch Place
- 5175 Granite Creek Rd
- 5176 Granite Creek Rd
- 5181 Granite Creek Rd
- 5184 Granite Creek Cove
- 5184 Granite Creek Cove
- 5180 Granite Creek Rd
- 5191 Silver Peak Ln
- 5185 Granite Creek Rd
- 5187 Granite Creek Cove
- 5204 Silver Peak Ln
- 5157 Silver Peak Ln
- 7695 Canyon Ridge Cove
- 7705 Canyon Ridge Cove
- 5098 Granite Creek Rd
- 7699 Canyon Ridge Cove
- 5195 Granite Creek Cove
- 5180 Silver Peak Ln
- 7709 Canyon Ridge Cove
- 5149 Silver Peak Ln
- 5190 Silver Peak Ln
