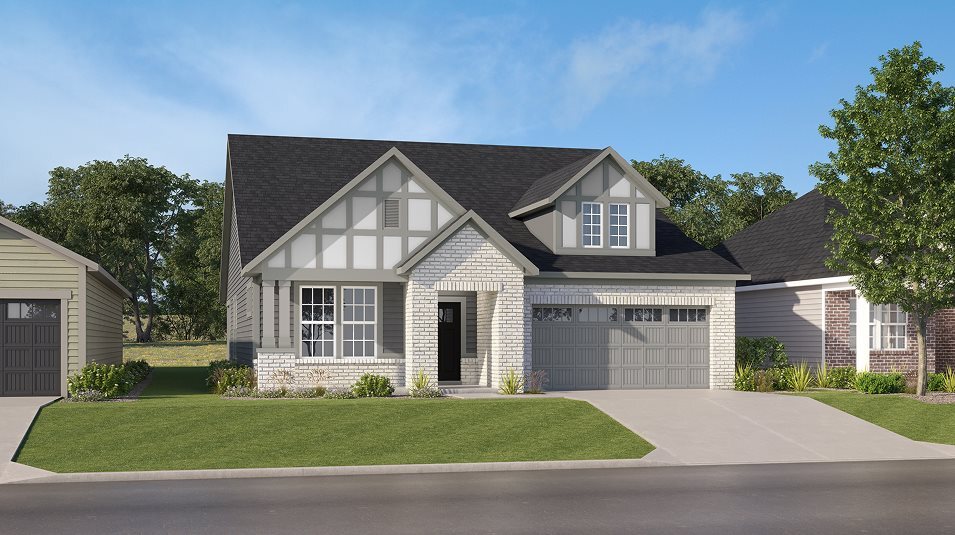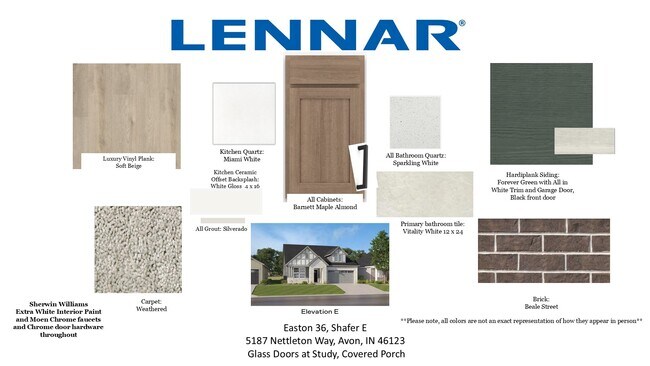
5175 Nettleton Way Avon, IN 46123
Easton - CentralEstimated payment $2,722/month
Highlights
- New Construction
- Clubhouse
- Lap or Exercise Community Pool
- Active Adult
- Pond in Community
- Tennis Courts
About This Home
Enjoy resort-style living at Lennar at Easton in Avon, a 55 and better community and part of the Easton Grey Riverwalk development! The Shafer is a 2,015 square foot home with 2 bedrooms and 2 full bathrooms! Park your Golf Cart in the oversized garage or turn the space into a workshop or just a spot for extra storage. Enjoy your spacious primary bedroom with an ensuite bathroom that includes a luxury tile shower and is easily accessible to the separate laundry room. House any overnight guests in the spacious second bedroom and utilize the flex space as an office if you work from home. Entertain in the open concept home with easy access to the great room with a fireplace, dining nook, and kitchen. Lennar’s Everything’s Included gives you upgraded features throughout, including quartz countertops, a spacious kitchen island, and stainless steel kitchen appliances. While all your lawn care is taken care of as part of the monthly HOA fee, sit back and enjoy your covered porch as sunset. Get to know your neighbors at the future Nottingham Clubhouse with swimming pools, pickleball courts and more. Purchase now and make plans to move-in in August/September!
Home Details
Home Type
- Single Family
HOA Fees
- $298 Monthly HOA Fees
Parking
- 2 Car Garage
Taxes
- 1.00% Estimated Total Tax Rate
Home Design
- New Construction
Interior Spaces
- 1-Story Property
- Fireplace
- Family Room
- Living Room
- Dining Room
- Laundry Room
Bedrooms and Bathrooms
- 2 Bedrooms
- 2 Full Bathrooms
Community Details
Overview
- Active Adult
- Lawn Maintenance Included
- Pond in Community
Amenities
- Clubhouse
Recreation
- Tennis Courts
- Pickleball Courts
- Bocce Ball Court
- Lap or Exercise Community Pool
- Trails
Map
Move In Ready Homes with Shafer Plan
Other Move In Ready Homes in Easton - Central
About the Builder
- Easton - Central
- Easton - Northern
- Easton - Southern
- 4581 Lucas Ln
- 4586 Lucas Ln
- 577 Foxboro Dr
- 3068 E Thorpe St
- 197 N Fairfield Dr
- 530 Crestwood Ct
- Manors at Avon - Designer Collection
- Manors at Avon - Masterpiece Collection
- 7019 E County Road 100 N
- Quail West
- White Oak Estates
- Countryside Estates
- Quail West
- 1960 Delp Ct
- 5107 E County Road 350 N
- The Bevy
- Harper Estates
Ask me questions while you tour the home.


