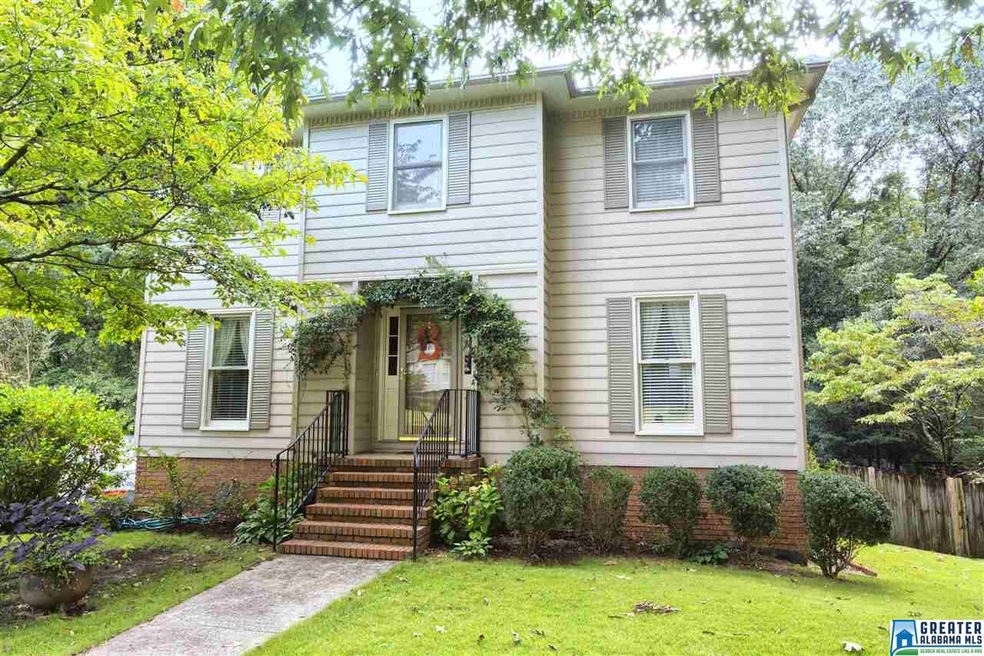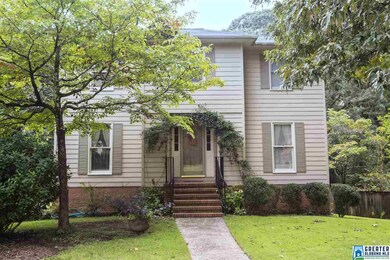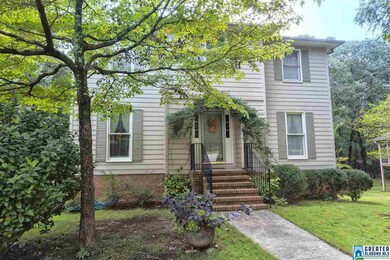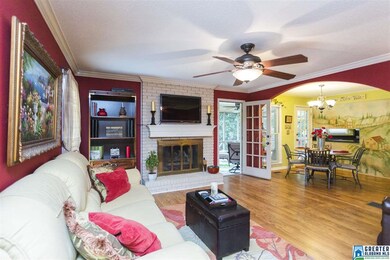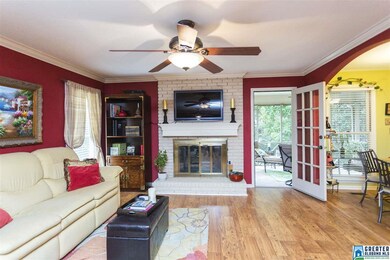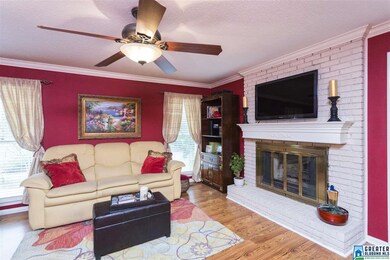
5175 Redfern Way Birmingham, AL 35242
North Shelby County NeighborhoodHighlights
- Sitting Area In Primary Bedroom
- Covered Deck
- Solid Surface Countertops
- Inverness Elementary School Rated A
- Attic
- Screened Porch
About This Home
As of July 2023Welcome to this one owner home in Meadowbrook! Main level living offers a large family room w/ fireplace opening into updated kitchen w/ granite counter tops, pantry & laundry closet w/ washer & gas dryer to remain. The SS appliances feature double Bosch oven, gas cook top, double door refrigerator w/ freezer drawer & sink overlooking the backyard. Kitchen opens to the outdoor living space w/ screened in porch w/ tile floor. There are 2 decks, for grilling & relaxing. Swimming pool w/ diving board 8 ft to 3 1/2 ft in shallow end equals hours of enjoyment! If you enjoy barbecuing enjoy the outdoor BBQ Pit. There is a wonderful back yard w/ numerous tropical plants. It’s a little piece of paradise. Upstairs you will find the spacious bedrooms w/ lots of closet space, especially in the Master Suite. The baths have been updated w/ granite counter tops & fixtures. Don't miss the finished basement w/ granite counter top wet bar, beverage fridge, nice closet & 3RD full bath. Call today!
Home Details
Home Type
- Single Family
Est. Annual Taxes
- $1,888
Year Built
- 1984
Lot Details
- Fenced Yard
HOA Fees
- $1 per month
Parking
- 2 Car Garage
- Basement Garage
- Side Facing Garage
- Driveway
Interior Spaces
- 2-Story Property
- Wet Bar
- Crown Molding
- Ceiling Fan
- Brick Fireplace
- Gas Fireplace
- Double Pane Windows
- Window Treatments
- Family Room with Fireplace
- Dining Room
- Den
- Screened Porch
- Utility Room Floor Drain
- Pull Down Stairs to Attic
- Storm Doors
Kitchen
- Double Convection Oven
- Gas Cooktop
- Dishwasher
- Solid Surface Countertops
- Disposal
Flooring
- Carpet
- Laminate
- Tile
Bedrooms and Bathrooms
- 3 Bedrooms
- Sitting Area In Primary Bedroom
- Primary Bedroom Upstairs
- Walk-In Closet
- Bathtub and Shower Combination in Primary Bathroom
- Linen Closet In Bathroom
Laundry
- Laundry Room
- Laundry on main level
- Washer and Gas Dryer Hookup
Unfinished Basement
- Partial Basement
- Recreation or Family Area in Basement
- Natural lighting in basement
Outdoor Features
- Covered Deck
- Screened Deck
- Patio
Utilities
- Multiple cooling system units
- Multiple Heating Units
- Central Heating
- Heating System Uses Gas
- Multiple Water Heaters
- Septic Tank
Community Details
- Meadowbrook HOA
Listing and Financial Details
- Assessor Parcel Number 101120001033000
Map
Home Values in the Area
Average Home Value in this Area
Property History
| Date | Event | Price | Change | Sq Ft Price |
|---|---|---|---|---|
| 07/20/2023 07/20/23 | Sold | $429,500 | +1.2% | $170 / Sq Ft |
| 06/06/2023 06/06/23 | Price Changed | $424,500 | -3.4% | $168 / Sq Ft |
| 05/17/2023 05/17/23 | For Sale | $439,500 | +61.9% | $174 / Sq Ft |
| 10/25/2017 10/25/17 | Sold | $271,400 | -1.3% | $135 / Sq Ft |
| 09/15/2017 09/15/17 | For Sale | $274,900 | -- | $137 / Sq Ft |
Tax History
| Year | Tax Paid | Tax Assessment Tax Assessment Total Assessment is a certain percentage of the fair market value that is determined by local assessors to be the total taxable value of land and additions on the property. | Land | Improvement |
|---|---|---|---|---|
| 2024 | $1,888 | $43,840 | $0 | $0 |
| 2023 | $1,467 | $34,280 | $0 | $0 |
| 2022 | $1,385 | $32,400 | $0 | $0 |
| 2021 | $1,256 | $29,480 | $0 | $0 |
| 2020 | $1,192 | $28,020 | $0 | $0 |
| 2019 | $1,171 | $27,540 | $0 | $0 |
| 2017 | $883 | $23,940 | $0 | $0 |
| 2015 | $772 | $20,980 | $0 | $0 |
| 2014 | -- | $20,560 | $0 | $0 |
Mortgage History
| Date | Status | Loan Amount | Loan Type |
|---|---|---|---|
| Open | $217,120 | New Conventional |
Deed History
| Date | Type | Sale Price | Title Company |
|---|---|---|---|
| Warranty Deed | $217,120 | None Available |
Similar Homes in the area
Source: Greater Alabama MLS
MLS Number: 795802
APN: 10-1-12-0-001-033-000
- 3228 Chickasaw Ln
- 5122 Colonial Park Rd
- 3028 Brookhill Dr
- 3032 Brookhill Dr
- 205 Biltmore Cir Unit 19
- 4841 Keith Dr
- 4872 Keith Dr
- 152 Biltmore Dr
- 4826 Keith Dr
- 133 Biltmore Dr
- 129 Biltmore Dr
- 2337 Woodland Cir
- 3097 Brookhill Dr
- 3103 Meadow Brook Trail
- 1009 Molay Cir
- 2540 Westminster Cir
- 3400 Autumn Haze Ln
- 2624 Drennen Place
- 3329 Shetland Trace
- 5024 Forestwood Ln
