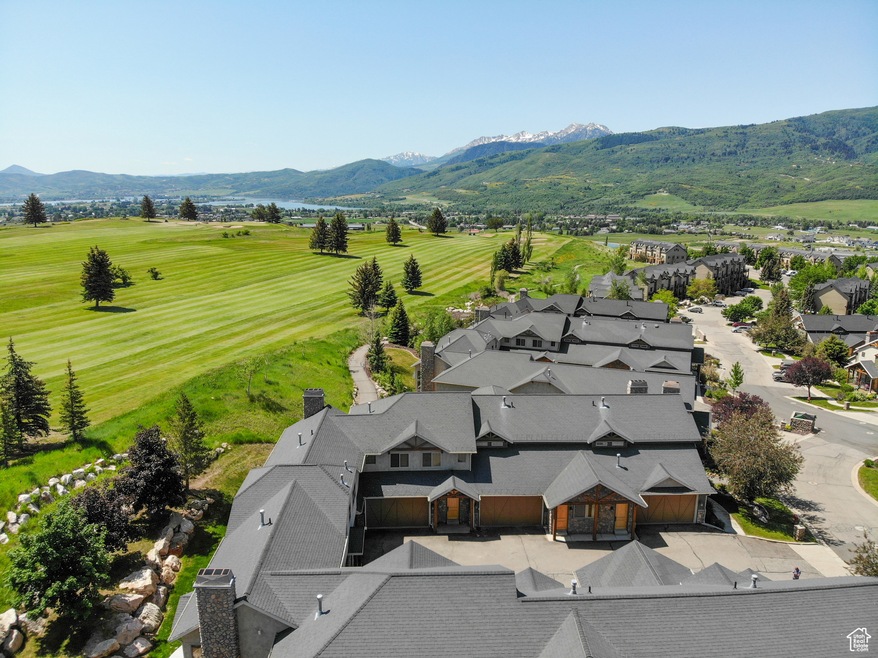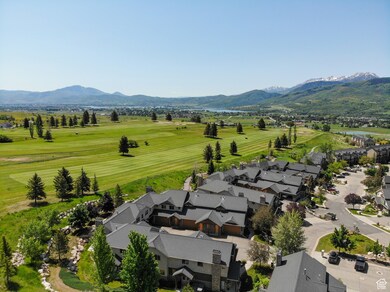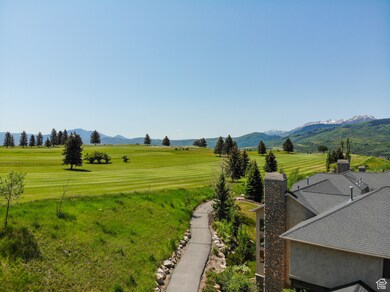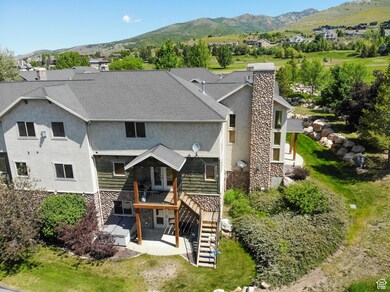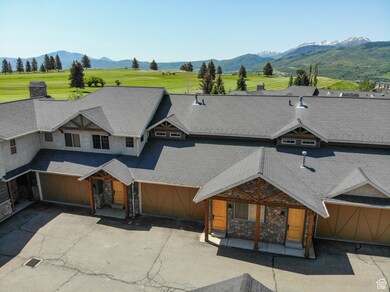
Estimated payment $5,934/month
Highlights
- Home Theater
- Heated Pool and Spa
- Mountain View
- Valley Elementary School Rated A-
- Mature Trees
- Clubhouse
About This Home
This fully furnished, corner unit with unobstructed views of Wolf Creek golf course, Snowbasin, and surrounding mountains is a type of property that rarely hits market! Upon entering the townhome, you'll immediately notice the high vaulted ceilings in the main living area, with floor to ceiling windows to maximize views. The floor plan is the most popular in the complex, with the primary bedroom, living area, kitchen, and garage all on the same level. When hosting multiple guests, there is additional living space downstairs with a fire place, as well as a bonus room that can be used as a home theater, game room, or another large gathering spot. This is where you can also access the private patio, hot tub, and lawn. The upstairs deck boasts excellent views, and has stairs that lead to the lower patio, giving easy access to the hot tub and grass. The HOA community walking trail is adjacent to the unit, and surrounds the entire complex. It also connects to the Ogden Valley paved trail network. Upstairs you'll find a great office space, and three more bedrooms. One of which is a "lockout" room with a kitchenette and attached bath. This room can be separated from the rest of the unit, and has its own entrance to the courtyard. The Moose Hollow HOA is a luxury mountain community and features a swimming pool, hot tubs, gym, sauna, club house, and more. The property is right in the heart of the Wolf Creek Resort area and central to three ski resorts, hiking, mountain biking, boating and things that bring people to this beautiful place. Schedule a private showing today!
Townhouse Details
Home Type
- Townhome
Est. Annual Taxes
- $4,703
Year Built
- Built in 2005
Lot Details
- 3,485 Sq Ft Lot
- Landscaped
- Sloped Lot
- Sprinkler System
- Mature Trees
HOA Fees
- $368 Monthly HOA Fees
Parking
- 2 Car Attached Garage
Property Views
- Mountain
- Valley
Home Design
- Stone Siding
- Stucco
- Cedar
Interior Spaces
- 3,572 Sq Ft Home
- 3-Story Property
- Dry Bar
- 3 Fireplaces
- Gas Log Fireplace
- Plantation Shutters
- Blinds
- Entrance Foyer
- Great Room
- Home Theater
Kitchen
- Built-In Double Oven
- Gas Range
- Disposal
Flooring
- Carpet
- Radiant Floor
- Tile
Bedrooms and Bathrooms
- 6 Bedrooms | 1 Main Level Bedroom
- Walk-In Closet
- Bathtub With Separate Shower Stall
Basement
- Walk-Out Basement
- Natural lighting in basement
Pool
- Heated Pool and Spa
- Heated In Ground Pool
- Fence Around Pool
Outdoor Features
- Open Patio
Schools
- Valley Elementary School
- Snowcrest Middle School
- Weber High School
Utilities
- Forced Air Heating and Cooling System
- Natural Gas Connected
Listing and Financial Details
- Assessor Parcel Number 22-227-0005
Community Details
Overview
- Association fees include trash
- Peak 2 Peak Management Association, Phone Number (801) 749-2009
- The Cascades Subdivision
Amenities
- Community Fire Pit
- Community Barbecue Grill
- Picnic Area
- Sauna
- Clubhouse
Recreation
- Community Playground
- Community Pool
- Hiking Trails
- Snow Removal
Pet Policy
- Pets Allowed
Map
Home Values in the Area
Average Home Value in this Area
Tax History
| Year | Tax Paid | Tax Assessment Tax Assessment Total Assessment is a certain percentage of the fair market value that is determined by local assessors to be the total taxable value of land and additions on the property. | Land | Improvement |
|---|---|---|---|---|
| 2024 | $4,703 | $898,000 | $220,000 | $678,000 |
| 2023 | $4,800 | $905,000 | $220,000 | $685,000 |
| 2022 | $4,630 | $889,000 | $220,000 | $669,000 |
| 2021 | $6,879 | $675,000 | $170,000 | $505,000 |
| 2020 | $5,895 | $531,000 | $115,000 | $416,000 |
| 2019 | $3,143 | $491,000 | $110,000 | $381,000 |
| 2018 | $2,925 | $438,000 | $110,000 | $328,000 |
| 2017 | $2,989 | $438,000 | $110,000 | $328,000 |
| 2016 | $2,637 | $209,383 | $60,500 | $148,883 |
| 2015 | $2,595 | $203,883 | $55,000 | $148,883 |
| 2014 | $2,654 | $203,883 | $55,000 | $148,883 |
Property History
| Date | Event | Price | Change | Sq Ft Price |
|---|---|---|---|---|
| 06/13/2025 06/13/25 | For Sale | $975,000 | -- | $273 / Sq Ft |
Purchase History
| Date | Type | Sale Price | Title Company |
|---|---|---|---|
| Special Warranty Deed | -- | Accommodation/Courtesy Recordi | |
| Warranty Deed | -- | Metro National Title | |
| Warranty Deed | -- | Metro National Title | |
| Interfamily Deed Transfer | -- | None Available | |
| Warranty Deed | -- | None Available | |
| Interfamily Deed Transfer | -- | Metro National Title Ogden | |
| Interfamily Deed Transfer | -- | Metro National Title Ogden | |
| Warranty Deed | -- | Metro National Title Ogden |
Mortgage History
| Date | Status | Loan Amount | Loan Type |
|---|---|---|---|
| Open | $645,000 | New Conventional | |
| Previous Owner | $215,000 | Credit Line Revolving | |
| Previous Owner | $104,500 | Fannie Mae Freddie Mac | |
| Previous Owner | $356,355 | Purchase Money Mortgage |
Similar Home in Eden, UT
Source: UtahRealEstate.com
MLS Number: 2092116
APN: 22-227-0005
- 3634 N Huntsman Path Unit 201
- 3612 N Huntsman Pth
- 3612 N Huntsman Path Unit 603
- 3518 Moosehollow Dr
- 3518 Moosehollow Dr Unit 1402
- 3521 N Moosehollow Dr Unit 1202
- 3562 N Fox Run Dr Unit 403
- 3562 N Fox Run Dr Unit 402
- 3562 N Fox Run Dr Unit 406
- 5211 E Moose Hollow Dr Unit 302
- 5161 Moosehollow Dr Unit 101
- 5179 E 3900 N Unit 2
- 5063 E Lakeview Dr Unit 1001
- 5063 E Lakeview Dr Unit 1009
- 3453 N 5250 E
- 3615 N Wolf Dr Unit 804
- 3615 N Wolf Lodge Dr Unit 1109
- 3615 N Wolf Lodge Dr Unit 211
- 3615 N Wolf Dr Unit 608
- 3521 N Fox Run Unit 812
