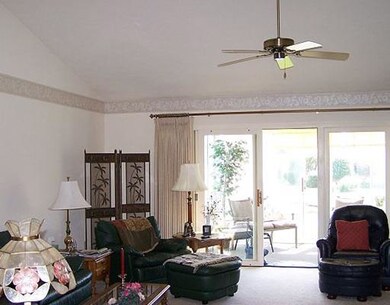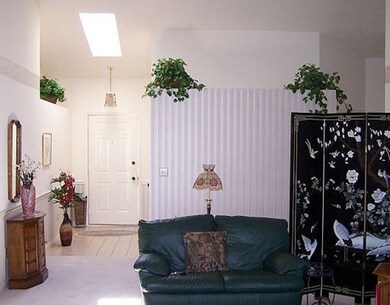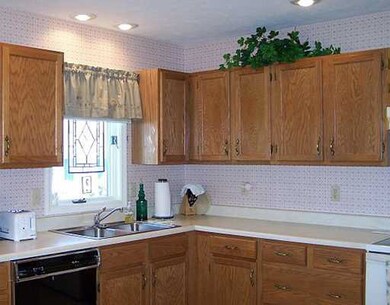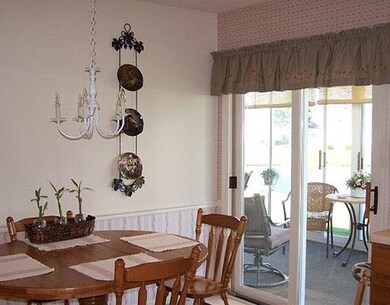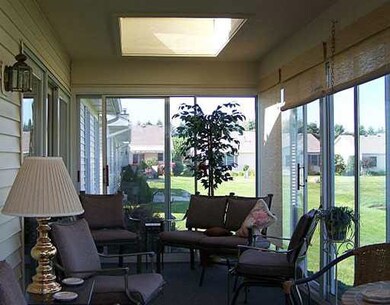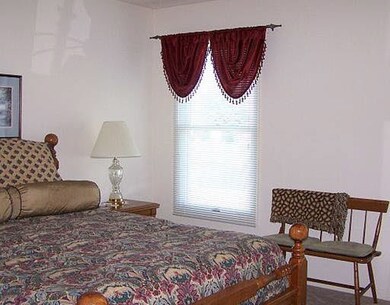
5176 Fredricksburg Ct South Bend, IN 46614
Estimated Value: $274,000 - $295,000
Highlights
- Waterfront
- 2 Car Attached Garage
- En-Suite Primary Bedroom
- Enclosed patio or porch
- Eat-In Kitchen
- 1-Story Property
About This Home
As of November 2012REMARKABLE VILLA ON THE LAKE. RELAX IN THE THREE SEASON ROOM AND LISTEN TO THE SOOTHING SOUNDS OF WATER. DON'T WORRY ABOUT THE LAWN OR SNOW, IT'S ALL DONE. ORIGINAL OWNER IS READY TO PASS ON HIS PRIME SPOT AT THE TOP OF THE HILL. LARGE KITCHEN SITS TO THE BACK OF THE HOUSE. LAUNDRY BETWEEN KITCHEN AND GARAGE (NOT IN MASTER BEDROOM). THREE SEASON ROOM HAS SKYLIGHTS SO THE LIVING ROOM STILL HAS NATURAL LIGHT. NO DARK ROOMS IN THIS HOME. NEW DRIVEWAY REALLY SHOWS OFF THIS BEAUTY. GREAT LITTLE COMMUNITY MAKES THIS A GREAT PLACE TO HANG YOUR HAT. CLOSE TO SHOPPING, RESTURANTS, MAJOR ROADS.
Last Listed By
Susan Weissert
Weichert Rltrs-J.Dunfee&Assoc. Listed on: 07/06/2011

Property Details
Home Type
- Condominium
Est. Annual Taxes
- $2,202
Year Built
- Built in 1994
Lot Details
- Waterfront
- Irrigation
Parking
- 2 Car Attached Garage
- Garage Door Opener
Home Design
- Brick Exterior Construction
- Poured Concrete
- Vinyl Construction Material
Interior Spaces
- 1,572 Sq Ft Home
- 1-Story Property
- Ceiling Fan
- Laundry on main level
- Partially Finished Basement
Kitchen
- Eat-In Kitchen
- Disposal
Flooring
- Carpet
- Vinyl
Bedrooms and Bathrooms
- 3 Bedrooms
- En-Suite Primary Bedroom
- 2 Full Bathrooms
Outdoor Features
- Enclosed patio or porch
Schools
- Jackson Middle School
- Riley High School
Utilities
- Central Air
- Heat Pump System
- Heating System Uses Gas
Listing and Financial Details
- Home warranty included in the sale of the property
- Assessor Parcel Number 23-1063-3605
Ownership History
Purchase Details
Home Financials for this Owner
Home Financials are based on the most recent Mortgage that was taken out on this home.Similar Homes in South Bend, IN
Home Values in the Area
Average Home Value in this Area
Purchase History
| Date | Buyer | Sale Price | Title Company |
|---|---|---|---|
| Craft Robert L | -- | Metropolitan Title In Llc |
Mortgage History
| Date | Status | Borrower | Loan Amount |
|---|---|---|---|
| Open | Craft Robert L | $10,000 | |
| Open | Craft Robert L | $104,000 | |
| Previous Owner | Frank Thomas J | $10,000 | |
| Previous Owner | Frank Thomas J | $10,000 |
Property History
| Date | Event | Price | Change | Sq Ft Price |
|---|---|---|---|---|
| 11/09/2012 11/09/12 | Sold | $130,000 | -18.7% | $83 / Sq Ft |
| 10/04/2012 10/04/12 | Pending | -- | -- | -- |
| 07/06/2011 07/06/11 | For Sale | $159,900 | -- | $102 / Sq Ft |
Tax History Compared to Growth
Tax History
| Year | Tax Paid | Tax Assessment Tax Assessment Total Assessment is a certain percentage of the fair market value that is determined by local assessors to be the total taxable value of land and additions on the property. | Land | Improvement |
|---|---|---|---|---|
| 2024 | $2,497 | $260,500 | $7,400 | $253,100 |
| 2023 | $2,454 | $208,400 | $7,400 | $201,000 |
| 2022 | $2,321 | $194,500 | $7,400 | $187,100 |
| 2021 | $2,156 | $177,900 | $7,400 | $170,500 |
| 2020 | $2,099 | $173,400 | $7,200 | $166,200 |
| 2019 | $1,651 | $160,800 | $6,500 | $154,300 |
| 2018 | $1,931 | $160,800 | $6,400 | $154,400 |
| 2017 | $1,953 | $156,600 | $6,400 | $150,200 |
| 2016 | $1,762 | $139,800 | $5,700 | $134,100 |
| 2014 | $1,590 | $115,100 | $4,600 | $110,500 |
Agents Affiliated with this Home
-

Seller's Agent in 2012
Susan Weissert
Weichert Rltrs-J.Dunfee&Assoc.
(574) 514-2424
-
Jim Carpenter

Buyer's Agent in 2012
Jim Carpenter
Berkshire Hathaway HomeServices Northern Indiana Real Estate
(574) 532-9530
28 Total Sales
Map
Source: Indiana Regional MLS
MLS Number: 654932
APN: 71-08-36-230-016.000-002
- 5104 Copperfield Dr E
- 5429 Raleigh Dr
- 519 E Johnson Rd
- 536 Widener Ln
- 525 Yoder St Unit 49
- 737 Dice Ct Unit 93
- 520 Yoder St Unit 50
- 734 Dice St Unit 95
- 19568 Hildebrand St
- 3306 S Fellows St
- 522 Dice St
- 60337 Saint Joseph St
- 6123 Miami Rd
- 19570 Dice St
- 1421 E Ireland Rd
- 4124 Miami St
- 20440 Jewell Ave Unit 24
- 20454 Jewell Ave
- 20485 Jewell Ave
- 1445 Glenlake Dr
- 5176 Fredricksburg Ct
- 1010 Fredricksburg Ct
- 1006 Fredricksburg Ct
- 5180 Fredricksburg Ct
- 1002 Fredricksburg Ct
- 930 Fredricksburg Ct
- 5175 Fredricksburg Ct
- 5171 Fredricksburg Ct
- 5179 Fredricksburg Ct
- 1005 Fredricksburg Ct
- 5168 Fredricksburg Ct
- 5172 Fredricksburg Ct
- 5167 Fredricksburg Ct
- 5203 Fredricksburg Ct
- 929 Fredricksburg Ct
- 942 Andrews Ct
- 938 Andrews Ct
- 1002 Andrews Ct
- 1009 Fredricksburg Ct
- 934 Andrews Ct

