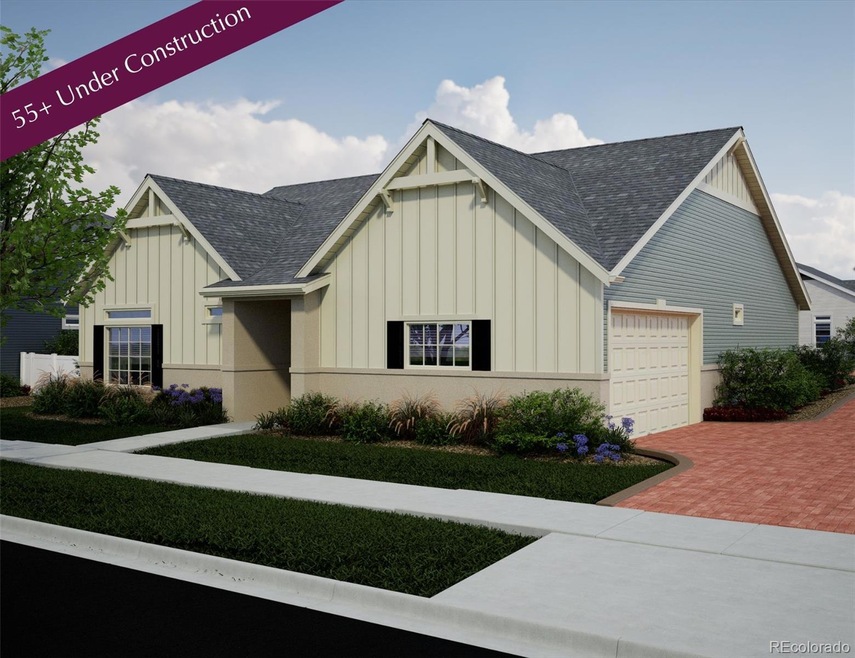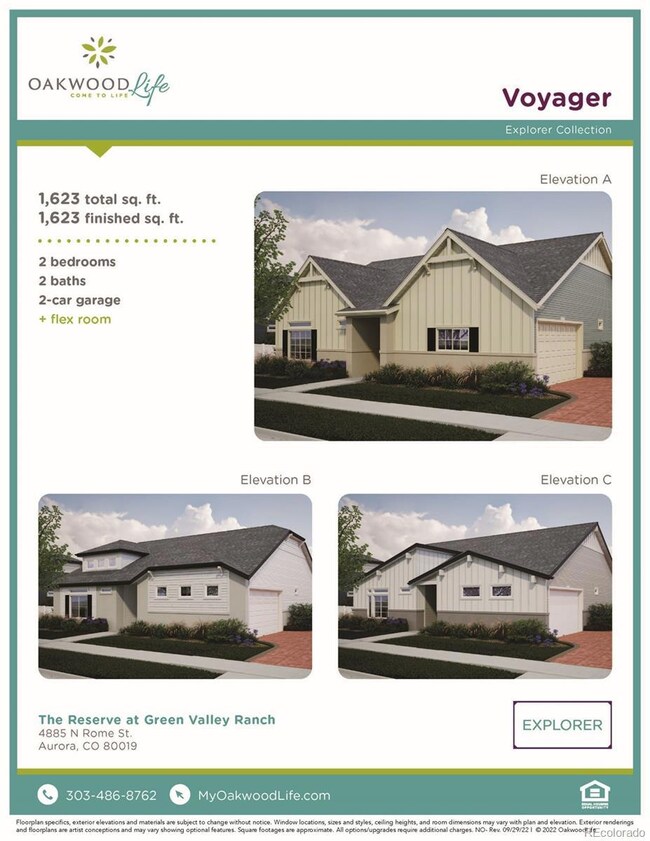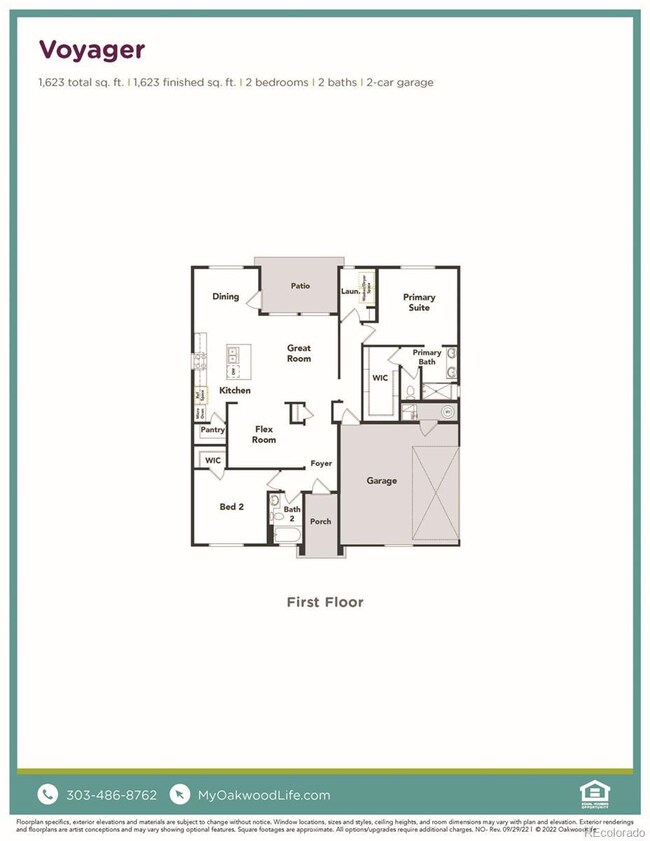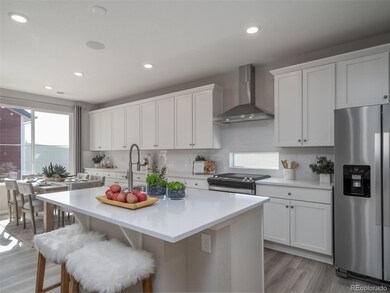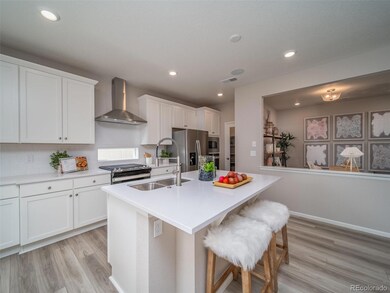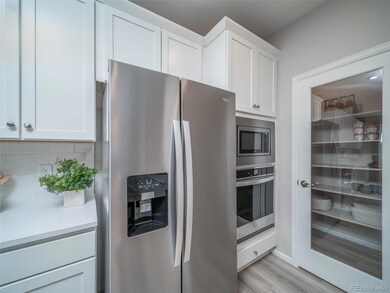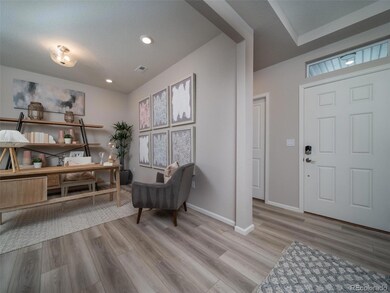5176 N Quemoy Ct Aurora, CO 80019
Green Valley Ranch NeighborhoodEstimated payment $3,245/month
Highlights
- Fitness Center
- Senior Community
- Primary Bedroom Suite
- New Construction
- Located in a master-planned community
- Gated Community
About This Home
Take Advantage of $10K Flex Cash when using our preferred lender!
Welcome to the Voyager! With 1623 sq.ft., 2 Bedrooms, 2 Bathrooms and a Flex Room that can be used as a home
office or exercise room. 2-car garage with extra depth for storage. The interior is light and bright with oversized
windows and 9' ceilings. Enjoy designer LVP flooring, Shaw carpeting, Samsung stainless steel appliances, Delta
Faucets and Sherwin-Williams paint throughout. The kitchen is complete with counter seating, designer countertops
and pantry. The spacious primary suite boasts a large walk-in closet, double sink vanity with extra countertop storage
and a spa shower with a tile surround and a bench seat. The covered backyard patio is perfect for your outdoor
entertaining. * Interior photos are of model home.
Listing Agent
Keller Williams DTC Brokerage Email: kate@kateandcompany.com,303-771-7500 Listed on: 12/16/2024

Home Details
Home Type
- Single Family
Year Built
- Built in 2024 | New Construction
Lot Details
- 4,743 Sq Ft Lot
- West Facing Home
- Property is Fully Fenced
- Landscaped
- Private Yard
HOA Fees
- $245 Monthly HOA Fees
Parking
- 2 Car Attached Garage
Home Design
- Traditional Architecture
- Slab Foundation
- Frame Construction
- Cement Siding
- Stone Siding
- Concrete Perimeter Foundation
Interior Spaces
- 1,623 Sq Ft Home
- 1-Story Property
- Open Floorplan
- Wired For Data
- Gas Fireplace
- Double Pane Windows
- Entrance Foyer
- Great Room with Fireplace
- Dining Room
- Laundry Room
Kitchen
- Eat-In Kitchen
- Double Self-Cleaning Oven
- Range Hood
- Microwave
- Dishwasher
- Kitchen Island
- Granite Countertops
- Disposal
Flooring
- Carpet
- Tile
- Vinyl
Bedrooms and Bathrooms
- 2 Main Level Bedrooms
- Primary Bedroom Suite
- Walk-In Closet
- 2 Full Bathrooms
Home Security
- Carbon Monoxide Detectors
- Fire and Smoke Detector
Eco-Friendly Details
- Energy-Efficient Appliances
- Energy-Efficient Windows
- Energy-Efficient Construction
- Energy-Efficient HVAC
- Energy-Efficient Insulation
- Energy-Efficient Thermostat
- Smoke Free Home
- Smart Irrigation
Outdoor Features
- Covered Patio or Porch
- Exterior Lighting
- Rain Gutters
Schools
- Aurora Highlands Elementary And Middle School
- Vista Peak High School
Utilities
- Forced Air Heating and Cooling System
- Heating System Uses Natural Gas
- 220 Volts
- 110 Volts
- High-Efficiency Water Heater
- Gas Water Heater
- High Speed Internet
- Cable TV Available
Listing and Financial Details
- Exclusions: Taxes are an annual estimate. Pictures will be updated as construction progresses. Earnest Money based on using Preferred Lender, NEST Home Lending.
- Assessor Parcel Number R0209046
Community Details
Overview
- Senior Community
- Association fees include ground maintenance, snow removal, trash
- Westwind Management Association, Phone Number (303) 369-1800
- Built by Oakwood Homes, LLC
- Green Valley Ranch East Subdivision, Voyager Floorplan
- Located in a master-planned community
Recreation
- Tennis Courts
- Fitness Center
- Community Pool
- Community Spa
Additional Features
- Clubhouse
- Gated Community
Map
Home Values in the Area
Average Home Value in this Area
Tax History
| Year | Tax Paid | Tax Assessment Tax Assessment Total Assessment is a certain percentage of the fair market value that is determined by local assessors to be the total taxable value of land and additions on the property. | Land | Improvement |
|---|---|---|---|---|
| 2024 | $4,561 | $32,400 | $32,400 | -- |
| 2023 | $4,261 | $22,490 | $22,490 | $0 |
| 2022 | $3,697 | $18,650 | $18,650 | $0 |
| 2021 | $24 | $18,650 | $18,650 | $0 |
Property History
| Date | Event | Price | Change | Sq Ft Price |
|---|---|---|---|---|
| 01/26/2025 01/26/25 | Pending | -- | -- | -- |
| 01/12/2025 01/12/25 | Price Changed | $495,990 | -6.4% | $306 / Sq Ft |
| 12/30/2024 12/30/24 | Price Changed | $529,990 | -1.0% | $327 / Sq Ft |
| 12/16/2024 12/16/24 | For Sale | $535,600 | -- | $330 / Sq Ft |
Source: REcolorado®
MLS Number: 1750679
APN: 1821-13-3-10-002
- 21915 E 51st Dr
- 21945 E 51st Dr
- 21905 E 51st Dr
- 21927 E 51st Dr
- 21917 E 51st Dr
- 21895 E 51st Dr
- 21885 E 51st Dr
- 21855 E 51st Dr
- 21865 E 51st Dr
- 21835 E 51st Dr
- 21825 E 51st Dr
- 21815 E 51st Dr
- 5126 N Quemoy Ct
- 5030 N Quatar St
- 5037 N Quemoy St
- 5120 Perth St
- 4947 N Quatar St
- 21476 E 53rd Place
- 5435 Perth Ct
- Big Sur Plan at The Reserve - Epic
