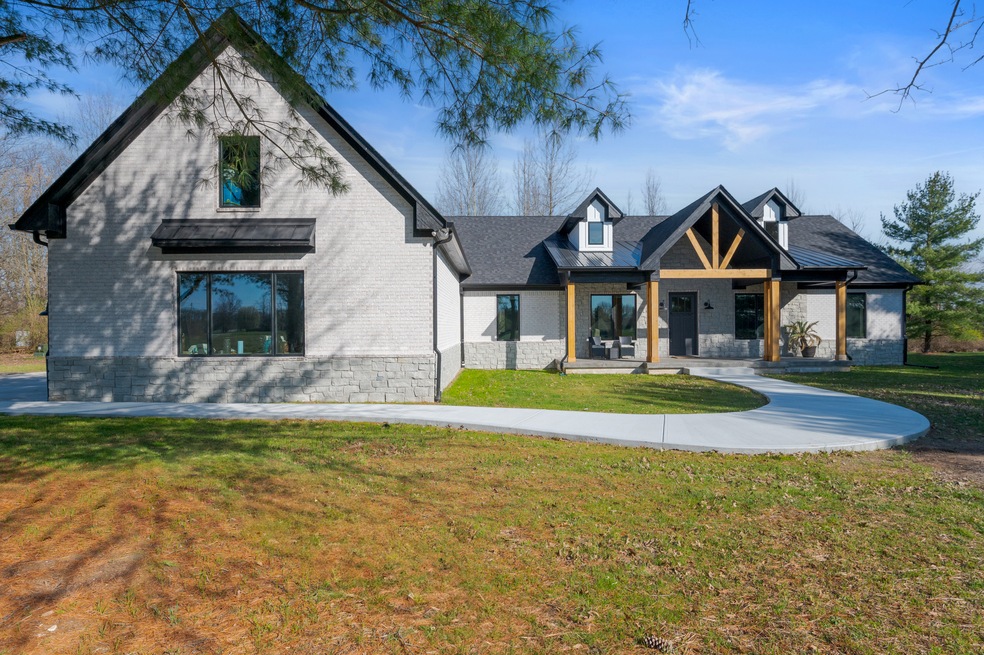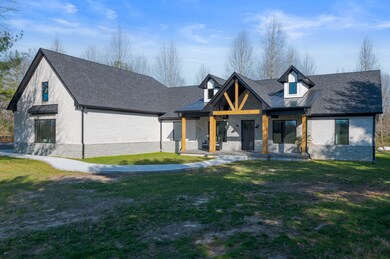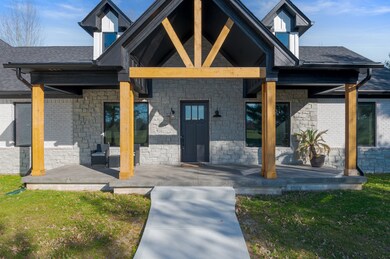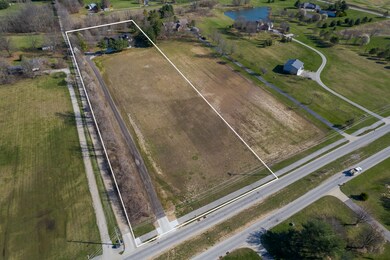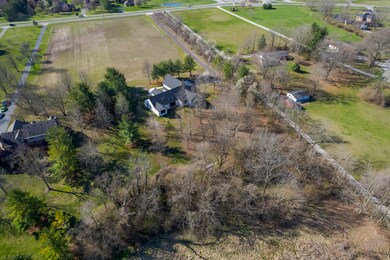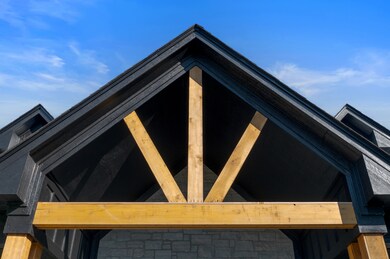
5176 Whiteland Rd Greenwood, IN 46143
Highlights
- View of Trees or Woods
- 4.88 Acre Lot
- Cathedral Ceiling
- Maple Grove Elementary School Rated A
- Mature Trees
- Ranch Style House
About This Home
As of August 2024Luxury On Land. Tucked Away & Surrounded By Nearly 5 Acres, You'll Find This Exquisite Custom Ranch Home In Center Grove. Built In 2023, This 4 Bed, 3.5 Bath Home Has Barely Been Lived In And Is Awaiting Its New Owners. From The Spectacular Curb Appeal And Stunning Finishes Inside, Prepare To Be Impressed. The Front Porch Is Beautiful With A Stamped Concrete Patio, Wood Pillars & High Ceiling. Through The Front Door You Are Greeted By An Open Floorplan With Soaring Ceilings And An Abundance Of Daylight. Gorgeous Hardwoods Sprawl Throughout Most Of The Home. The Great Room Boasts A Cozy Fireplace With Built-Ins And A Cathedral Ceiling With Wood Beams. The Kitchen Will Impress The Most Discerning Buyer Offering Quartz Counters, An Oversized Center Island, Custom Backsplash W/Pot Filler, Induction Cooktop, Double Oven, Custom Range Hood, Built-In Microwave, Coffee Niche, Floor To Ceiling Spice Rack, Soft-Close Cabinetry & Drawers & Tons Of Storage With The Walk-In Pantry & Butler's Pantry. Every Day Will Feel Like A Spa Day In The Master Bathroom Ensuite, With Its Massive Marble Shower & The Elegant Freestanding Soaker Tub. The Master Bedroom Closet Is A Dream With Its Size And Functionality. You'll Find 3 More Spacious Bedrooms, One With Its Own Private Bathroom And A Large Office On The Main Floor. Upstairs Awaits Your Finishing Touches And Could Be A 5th Bedroom Or A Loft/Rec Room & Is Plumbed For A Full Bathroom. Outside On The Nearly 5 Acres Is A Blank Canvas! Add A Pool! Or Pole Barn! With No HOA, The Sky's The Limit!
Last Agent to Sell the Property
CENTURY 21 Scheetz Brokerage Email: jamiebrown0802@gmail.com License #RB15000554 Listed on: 03/22/2024

Last Buyer's Agent
CENTURY 21 Scheetz Brokerage Email: jamiebrown0802@gmail.com License #RB15000554 Listed on: 03/22/2024

Home Details
Home Type
- Single Family
Est. Annual Taxes
- $2,128
Year Built
- Built in 2023 | Remodeled
Lot Details
- 4.88 Acre Lot
- Mature Trees
Parking
- 3 Car Attached Garage
- Side or Rear Entrance to Parking
- Garage Door Opener
Home Design
- Ranch Style House
- Brick Exterior Construction
- Block Foundation
- Stone
Interior Spaces
- Built-in Bookshelves
- Tray Ceiling
- Cathedral Ceiling
- Skylights
- Entrance Foyer
- Great Room with Fireplace
- Wood Flooring
- Views of Woods
- Sump Pump with Backup
- Attic Access Panel
- Fire and Smoke Detector
- Laundry Room
Kitchen
- Eat-In Kitchen
- Double Convection Oven
- Electric Cooktop
- Range Hood
- Microwave
- Dishwasher
- Kitchen Island
- Disposal
Bedrooms and Bathrooms
- 4 Bedrooms
- Walk-In Closet
Outdoor Features
- Covered patio or porch
Schools
- Walnut Grove Elementary School
- Center Grove Middle School Central
- Center Grove High School
Utilities
- Forced Air Heating System
- Heating System Uses Gas
- Programmable Thermostat
- Tankless Water Heater
- Water Purifier
Community Details
- No Home Owners Association
Listing and Financial Details
- Assessor Parcel Number 410421044001000039
- Seller Concessions Not Offered
Ownership History
Purchase Details
Home Financials for this Owner
Home Financials are based on the most recent Mortgage that was taken out on this home.Purchase Details
Similar Homes in Greenwood, IN
Home Values in the Area
Average Home Value in this Area
Purchase History
| Date | Type | Sale Price | Title Company |
|---|---|---|---|
| Warranty Deed | $1,000,000 | First American Title | |
| Warranty Deed | $255,000 | Lenders Escrow & Title Servi |
Mortgage History
| Date | Status | Loan Amount | Loan Type |
|---|---|---|---|
| Previous Owner | $750,000 | New Conventional |
Property History
| Date | Event | Price | Change | Sq Ft Price |
|---|---|---|---|---|
| 08/30/2024 08/30/24 | Sold | $1,000,000 | -9.1% | $243 / Sq Ft |
| 07/16/2024 07/16/24 | Pending | -- | -- | -- |
| 05/15/2024 05/15/24 | Price Changed | $1,100,000 | -2.2% | $268 / Sq Ft |
| 04/19/2024 04/19/24 | Price Changed | $1,125,000 | -2.2% | $274 / Sq Ft |
| 03/22/2024 03/22/24 | For Sale | $1,150,000 | -- | $280 / Sq Ft |
Tax History Compared to Growth
Tax History
| Year | Tax Paid | Tax Assessment Tax Assessment Total Assessment is a certain percentage of the fair market value that is determined by local assessors to be the total taxable value of land and additions on the property. | Land | Improvement |
|---|---|---|---|---|
| 2024 | $10,243 | $973,800 | $100,500 | $873,300 |
| 2023 | $2,128 | $93,000 | $93,000 | $873,300 |
| 2022 | $415 | $18,800 | $18,800 | $0 |
| 2021 | $391 | $17,900 | $17,900 | $0 |
| 2020 | $390 | $17,900 | $17,900 | $0 |
| 2019 | $422 | $19,000 | $19,000 | $0 |
Agents Affiliated with this Home
-
Jamie Brown

Seller's Agent in 2024
Jamie Brown
CENTURY 21 Scheetz
(317) 775-8779
9 in this area
142 Total Sales
Map
Source: MIBOR Broker Listing Cooperative®
MLS Number: 21968100
APN: 41-04-21-044-001.000-039
- 4899 N 500 W
- 4691 Pascagoula Run
- 4890 Benthaven Dr E
- 4462 S Morgantown Rd
- 4806 Krestridge Ct E
- 4414 Hickory Grove Blvd
- 4420 Hickory Ridge Blvd
- 5488 Stonewood Ct
- 4431 Hickory Stick Row
- 4139 Bayberry Ct
- 3789 Shady Pointe Row
- 4052 Diamond Row
- 3791 Harveys Path
- 4557 Marigold Ct
- 4269 Risen Star Way
- 4322 Ironclad Dr
- 4060 Saddle Club Pkwy S
- 4274 Ironclad Dr
- 4315 Risen Star Way
- 4277 Risen Star Way
