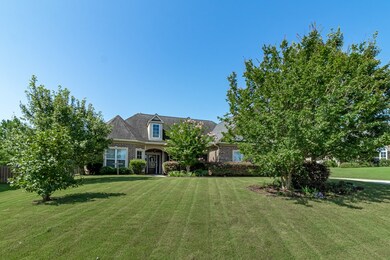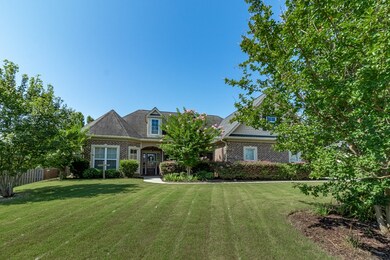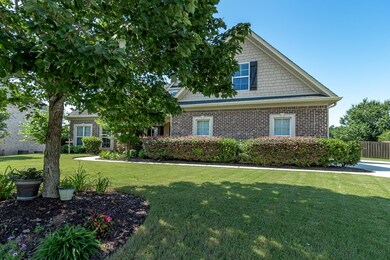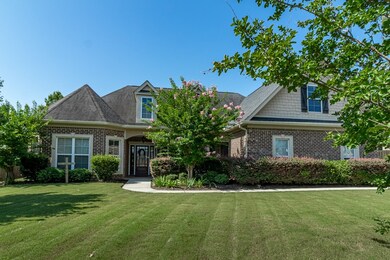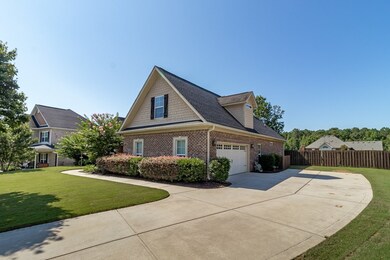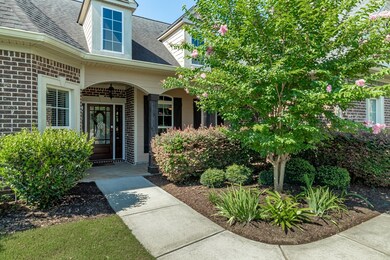
Highlights
- Clubhouse
- Wood Flooring
- Great Room with Fireplace
- Greenbrier Elementary School Rated A
- Main Floor Primary Bedroom
- Community Pool
About This Home
As of November 2023Beautiful all brick Ranch in Greenbrier School District in Columbia County! You will fall in love the moment you walk through the front door! Gorgeous hardwood flooring in foyer, dining areas and great room. Stone fireplace with built in shelving and vaulted ceilings. Split Bedroom plan; large master ensuite with his/her walk in closets. Ensuite bath features separate vanities, soaking tub and separate tiled shower. Gourmet kitchen with granite counter tops, stainless appliances and pantry. Eat-in breakfast area overlooking fenced, private yard. Covered rear patio; perfect for entertaining! Two additional bedrooms and full bath on main floor. 4th bedroom upstairs, perfect for teenagers, complete with full bath. Original owners, first time on the market. Affordably priced at $339,900. Call for your private showing today. Neighborhood amenities include pool, tennis and clubhouse.
Last Agent to Sell the Property
Terri E. Thomas
Re/max Partners Listed on: 07/13/2020
Last Buyer's Agent
Jane Devine
Meybohm R E - Success Center
Home Details
Home Type
- Single Family
Est. Annual Taxes
- $3,289
Year Built
- Built in 2009
Lot Details
- 0.42 Acre Lot
- Lot Dimensions are 141x170x80x168
- Privacy Fence
- Fenced
- Landscaped
- Front and Back Yard Sprinklers
Parking
- 2 Car Attached Garage
- Garage Door Opener
Home Design
- Brick Exterior Construction
- Slab Foundation
- Composition Roof
Interior Spaces
- 2,572 Sq Ft Home
- 1.5-Story Property
- Gas Log Fireplace
- Entrance Foyer
- Great Room with Fireplace
- Family Room
- Living Room
- Breakfast Room
- Dining Room
- Walkup Attic
- Fire and Smoke Detector
Kitchen
- Eat-In Kitchen
- Electric Range
- Dishwasher
- Disposal
Flooring
- Wood
- Carpet
- Ceramic Tile
Bedrooms and Bathrooms
- 4 Bedrooms
- Primary Bedroom on Main
- Walk-In Closet
- 3 Full Bathrooms
Laundry
- Laundry Room
- Washer and Gas Dryer Hookup
Outdoor Features
- Covered patio or porch
Schools
- Greenbrier Elementary And Middle School
- Greenbrier High School
Utilities
- Multiple cooling system units
- Central Air
- Heating System Uses Natural Gas
- Heat Pump System
- Vented Exhaust Fan
- Water Heater
- Cable TV Available
Listing and Financial Details
- Legal Lot and Block 88 / H
- Assessor Parcel Number 059A341
Community Details
Overview
- Property has a Home Owners Association
- Windmill Plantation Subdivision
Amenities
- Clubhouse
Recreation
- Tennis Courts
- Community Playground
- Community Pool
Ownership History
Purchase Details
Home Financials for this Owner
Home Financials are based on the most recent Mortgage that was taken out on this home.Purchase Details
Home Financials for this Owner
Home Financials are based on the most recent Mortgage that was taken out on this home.Purchase Details
Home Financials for this Owner
Home Financials are based on the most recent Mortgage that was taken out on this home.Similar Homes in Evans, GA
Home Values in the Area
Average Home Value in this Area
Purchase History
| Date | Type | Sale Price | Title Company |
|---|---|---|---|
| Warranty Deed | $440,000 | -- | |
| Warranty Deed | $334,900 | -- | |
| Deed | $268,900 | -- |
Mortgage History
| Date | Status | Loan Amount | Loan Type |
|---|---|---|---|
| Open | $330,000 | New Conventional | |
| Previous Owner | $324,853 | New Conventional | |
| Previous Owner | $274,681 | VA | |
| Previous Owner | $202,400 | New Conventional | |
| Previous Owner | $1,875 | New Conventional |
Property History
| Date | Event | Price | Change | Sq Ft Price |
|---|---|---|---|---|
| 11/27/2023 11/27/23 | Sold | $440,000 | -2.1% | $171 / Sq Ft |
| 09/05/2023 09/05/23 | Pending | -- | -- | -- |
| 08/25/2023 08/25/23 | For Sale | $449,600 | +34.2% | $175 / Sq Ft |
| 09/01/2020 09/01/20 | Off Market | $334,900 | -- | -- |
| 08/25/2020 08/25/20 | Sold | $334,900 | -1.5% | $130 / Sq Ft |
| 08/18/2020 08/18/20 | Pending | -- | -- | -- |
| 07/13/2020 07/13/20 | For Sale | $339,900 | -- | $132 / Sq Ft |
Tax History Compared to Growth
Tax History
| Year | Tax Paid | Tax Assessment Tax Assessment Total Assessment is a certain percentage of the fair market value that is determined by local assessors to be the total taxable value of land and additions on the property. | Land | Improvement |
|---|---|---|---|---|
| 2024 | $1,431 | $176,000 | $31,400 | $144,600 |
| 2023 | $4,945 | $192,009 | $32,904 | $159,105 |
| 2022 | $4,101 | $155,631 | $29,304 | $126,327 |
| 2021 | $3,700 | $133,960 | $26,200 | $107,760 |
| 2020 | $3,265 | $115,514 | $23,604 | $91,910 |
| 2019 | $3,289 | $116,365 | $24,004 | $92,361 |
| 2018 | $3,318 | $117,020 | $23,804 | $93,216 |
| 2017 | $3,126 | $109,750 | $23,804 | $85,946 |
| 2016 | $2,992 | $108,840 | $22,880 | $85,960 |
| 2015 | $3,042 | $110,498 | $21,880 | $88,618 |
| 2014 | $2,941 | $105,443 | $21,880 | $83,563 |
Agents Affiliated with this Home
-
Jane Devine

Seller's Agent in 2023
Jane Devine
Keller Williams Realty Augusta
(253) 651-0254
38 Total Sales
-
Miranda Chesnut

Buyer's Agent in 2023
Miranda Chesnut
Keller Williams Realty Augusta
(770) 354-9137
82 Total Sales
-
T
Seller's Agent in 2020
Terri E. Thomas
RE/MAX
Map
Source: REALTORS® of Greater Augusta
MLS Number: 457745
APN: 059A341
- 967 Windmill Pkwy
- 5191 Windmill Place
- 5193 Windmill Place
- 4452 Baywood Trail
- 4454 Baywood Trail
- 5197 Windmill Place
- 4455 Baywood Trail
- 711 Basal Ct
- 4429 Baywood Trail
- 4469 Baywood Trail
- 5209 Windmill Ct
- 4460 Baywood Trail
- 4471 Baywood Trail
- 4475 Baywood Trail
- 4462 Baywood Trail
- 4465 Baywood Trail
- 4450 Baywood Trail
- 4479 Baywood Trail
- 4433 Baywood Trail
- 4463 Baywood Trail

