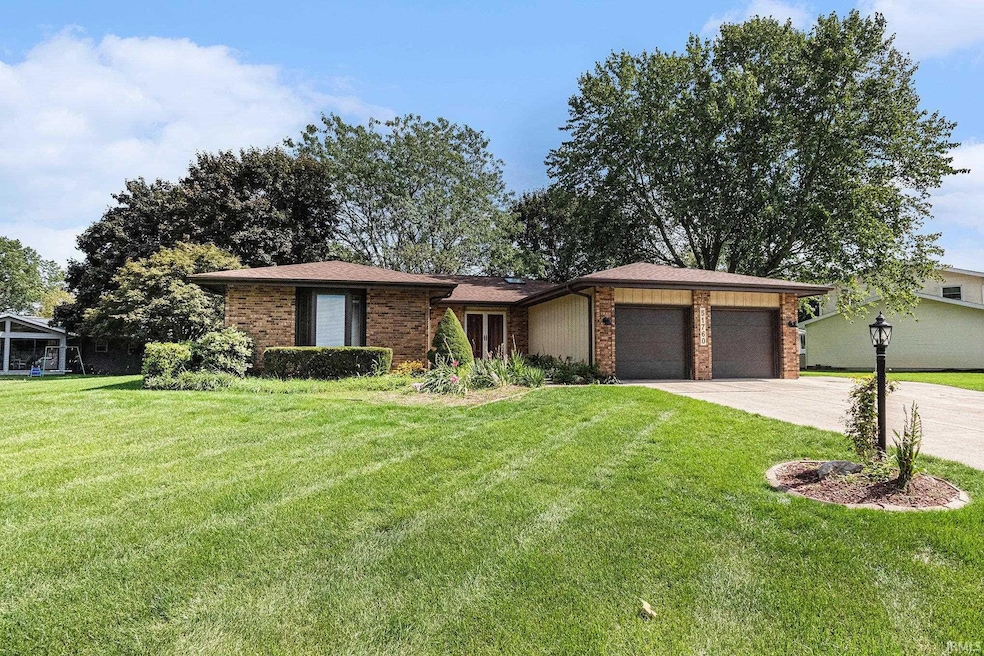51760 Whitestable Ln South Bend, IN 46637
Estimated payment $1,798/month
Highlights
- Ranch Style House
- 1 Fireplace
- Laundry Room
- Wood Flooring
- 2 Car Attached Garage
- En-Suite Primary Bedroom
About This Home
Are you looking for a 3 Large Bedroom 2 full Bath brick ranch? Hardwood floors throughout the first floor. The eat in kitchen has a skylight for natural light, near the formal dining area. There are duel living areas on the first floor, great for entertaining in addition to a 3 season room. Large, bright laundry room on the main floor. The lower level has an additional family room plus plenty of storage in the unfinished area.
Listing Agent
Berkshire Hathaway HomeServices Northern Indiana Real Estate Brokerage Phone: 574-284-2600 Listed on: 09/11/2025

Home Details
Home Type
- Single Family
Est. Annual Taxes
- $2,416
Year Built
- Built in 1975
Lot Details
- 0.38 Acre Lot
- Lot Dimensions are 135x122
- Level Lot
- Irregular Lot
HOA Fees
- $4 Monthly HOA Fees
Parking
- 2 Car Attached Garage
- Driveway
Home Design
- Ranch Style House
- Brick Exterior Construction
- Poured Concrete
- Shingle Roof
Interior Spaces
- 1 Fireplace
- Partially Finished Basement
- Basement Fills Entire Space Under The House
- Laminate Countertops
- Laundry Room
Flooring
- Wood
- Tile
Bedrooms and Bathrooms
- 3 Bedrooms
- En-Suite Primary Bedroom
- 2 Full Bathrooms
Location
- Suburban Location
Schools
- Clay International Academy Elementary School
- Clay Middle School
- Adams High School
Utilities
- Forced Air Heating and Cooling System
- Heating System Uses Gas
Community Details
- River Commons Subdivision
Listing and Financial Details
- Assessor Parcel Number 71-03-14-378-001.000-003
Map
Home Values in the Area
Average Home Value in this Area
Tax History
| Year | Tax Paid | Tax Assessment Tax Assessment Total Assessment is a certain percentage of the fair market value that is determined by local assessors to be the total taxable value of land and additions on the property. | Land | Improvement |
|---|---|---|---|---|
| 2024 | $1,914 | $230,800 | $51,200 | $179,600 |
| 2023 | $1,871 | $193,900 | $51,200 | $142,700 |
| 2022 | $2,454 | $245,600 | $64,900 | $180,700 |
| 2021 | $2,181 | $178,900 | $14,400 | $164,500 |
| 2020 | $1,973 | $165,000 | $12,400 | $152,600 |
| 2019 | $1,594 | $159,500 | $11,300 | $148,200 |
| 2018 | $1,353 | $140,000 | $9,800 | $130,200 |
| 2017 | $1,372 | $136,500 | $9,800 | $126,700 |
| 2016 | $1,583 | $149,000 | $9,800 | $139,200 |
| 2014 | $1,322 | $130,800 | $8,500 | $122,300 |
Property History
| Date | Event | Price | Change | Sq Ft Price |
|---|---|---|---|---|
| 09/11/2025 09/11/25 | For Sale | $299,000 | +81.2% | $138 / Sq Ft |
| 06/12/2017 06/12/17 | Sold | $165,000 | +0.1% | $76 / Sq Ft |
| 05/06/2017 05/06/17 | Pending | -- | -- | -- |
| 05/04/2017 05/04/17 | For Sale | $164,900 | -- | $76 / Sq Ft |
Purchase History
| Date | Type | Sale Price | Title Company |
|---|---|---|---|
| Deed | -- | Metropolitan Title |
Mortgage History
| Date | Status | Loan Amount | Loan Type |
|---|---|---|---|
| Open | $150,785 | New Conventional | |
| Previous Owner | $132,000 | New Conventional |
Source: Indiana Regional MLS
MLS Number: 202536773
APN: 71-03-14-378-001.000-003
- 20744 S Gatehouse Dr
- 20099 Brick Rd
- 19977 Brick Rd
- 1327 Northlea Dr
- 4311 Hunter Run Cir
- 0 Hunter Run Cir
- 51301 Green Hill Dr
- 21460 Auten Rd
- 3915 Riverside Dr
- 20221 Darden Rd
- 1314 Viking Dr
- 0 Easement Ln
- 52589 Lilac Rd
- 21574 Rivendell Ct Unit 5
- 21534 Rivendell Ct Unit 7
- 21554 Rivendell Ct Unit 6
- 1330 Viking Dr
- 3829 Eastmont Dr
- 21594 Rivendell Ct Unit 4
- 51881 State Highway 933
- 2701 Appaloosa Ln
- 2609 Bow Ct
- 110 W Willow Dr Unit E
- 110 W Willow Dr Unit D
- 110 W Willow Dr Unit B
- 110 W Willow Dr Unit F
- 110 W Willow Dr Unit C
- 4000 Braemore Ave
- 2527 Riverside Dr
- 4315 Wimbleton Ct
- 18011 Cleveland Rd
- 18120 N Stoneridge Dr Unit b
- 1510 Kinyon St Unit 2
- 1622 Wilber St
- 1643 Riverside Dr
- 1151 Hillcrest Rd
- 517 Napoleon St Unit ID1037677P
- 617 Rex St
- 1924 Victory March Way
- 1233 N Eddy St






