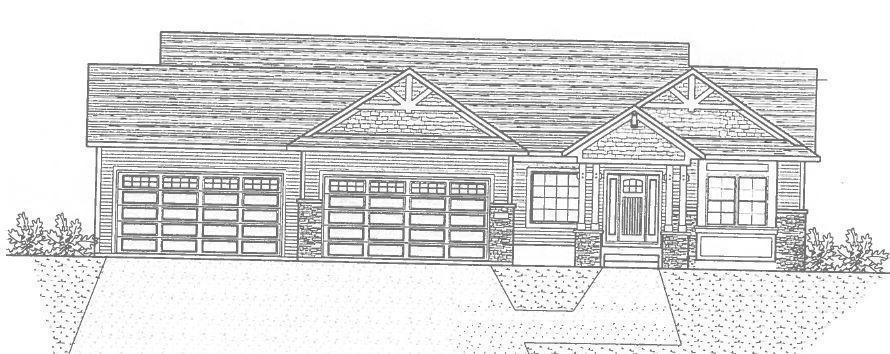PENDING
NEW CONSTRUCTION
5177 389th Trail North Branch, MN 55056
Estimated payment $4,290/month
Total Views
26
2
Beds
2
Baths
1,650
Sq Ft
$414
Price per Sq Ft
Highlights
- New Construction
- Deck
- No HOA
- 95,396 Sq Ft lot
- 1 Fireplace
- Stainless Steel Appliances
About This Home
SOLD BEFORE PRINT! The second home to be built in the final phase of the prestigious Sunrise Bluff development is now under way! This executive style rambler, designed for luxurious one-level living, is perfectly positioned on one of the most coveted lots in this development - a heavily wooded, south-facing retreat with unmatched privacy and serene views. Private Well and Septic. The expansive deck offers the ideal perch to take in the natural beauty that surrounds. A rare find and now a dream come true for the lucky (soon-to-be) homeowners.
Home Details
Home Type
- Single Family
Year Built
- Built in 2025 | New Construction
Parking
- 4 Car Attached Garage
- Heated Garage
- Insulated Garage
- Garage Door Opener
Home Design
- Vinyl Siding
Interior Spaces
- 1,650 Sq Ft Home
- 1-Story Property
- 1 Fireplace
- Entrance Foyer
- Living Room
- Dining Room
- Utility Room Floor Drain
Kitchen
- Range
- Microwave
- Dishwasher
- Stainless Steel Appliances
- The kitchen features windows
Bedrooms and Bathrooms
- 2 Bedrooms
Laundry
- Laundry Room
- Dryer
- Washer
Unfinished Basement
- Walk-Out Basement
- Basement Fills Entire Space Under The House
- Drain
- Block Basement Construction
- Natural lighting in basement
Utilities
- Forced Air Heating and Cooling System
- Vented Exhaust Fan
- Private Water Source
- Well
- Drilled Well
- Gas Water Heater
- Septic System
Additional Features
- Air Exchanger
- Deck
- 2.19 Acre Lot
Community Details
- No Home Owners Association
- Sunrise Bluff III Subdivision
Listing and Financial Details
- Assessor Parcel Number 110039011
Map
Create a Home Valuation Report for This Property
The Home Valuation Report is an in-depth analysis detailing your home's value as well as a comparison with similar homes in the area
Home Values in the Area
Average Home Value in this Area
Property History
| Date | Event | Price | List to Sale | Price per Sq Ft |
|---|---|---|---|---|
| 08/08/2025 08/08/25 | Price Changed | $683,030 | -13.4% | $414 / Sq Ft |
| 08/08/2025 08/08/25 | Pending | -- | -- | -- |
| 08/04/2025 08/04/25 | Sold | $789,054 | +15.5% | $478 / Sq Ft |
| 07/11/2025 07/11/25 | Pending | -- | -- | -- |
| 07/10/2025 07/10/25 | For Sale | $683,030 | -- | $414 / Sq Ft |
Source: NorthstarMLS
Source: NorthstarMLS
MLS Number: 6754032
Nearby Homes
- 5195 389th Trail
- 5275 389th Trail
- 5370 391st St
- 5400 391st St
- 5433 389th Trail
- TBD 395th St
- Fox Plan at Meadows North
- Howard Plan at Meadows North
- Hubert Plan at Meadows North
- Briggs Plan at Meadows North
- Mays Plan at Meadows North
- Foster Plan at Meadows North
- Mayfield Plan at Meadows North
- Becker Plan at Meadows North
- 39604 Fallbrook Ave
- 39610 Fallbrook Ave
- 54xx 386th St
- 39726 Fallbrook Ave
- 39744 Fawn Ave
- 5314 397th St

