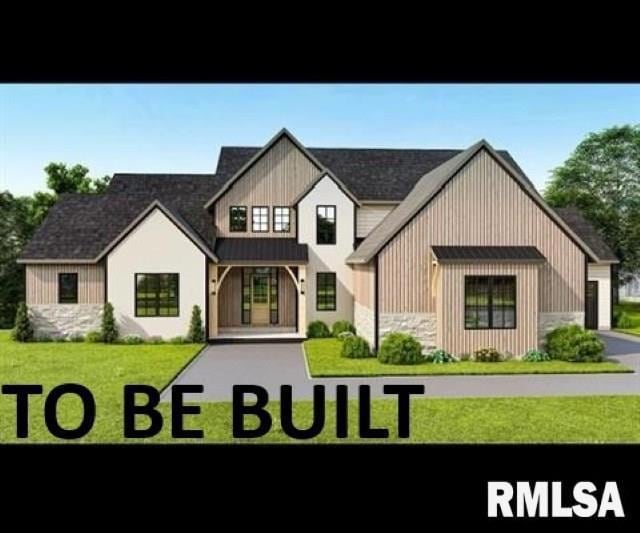
$1,575,000
- 5 Beds
- 3.5 Baths
- 5,488 Sq Ft
- 4877 Woodland Dr
- Bettendorf, IA
Meandering streets and lush landscaping welcome you to this one-of-a-kind home. A grand foyer gives way to a chandelier-bedecked great room flooded with natural light. Masterfully crafted wainscoting, crown molding, wood floors, custom cabinetry, window seats, built-ins and unique hardware are hidden in plain sight throughout this classic yet inviting home. A sprawling kitchen stretches out from
Geri Doyle Mel Foster Co. Davenport
