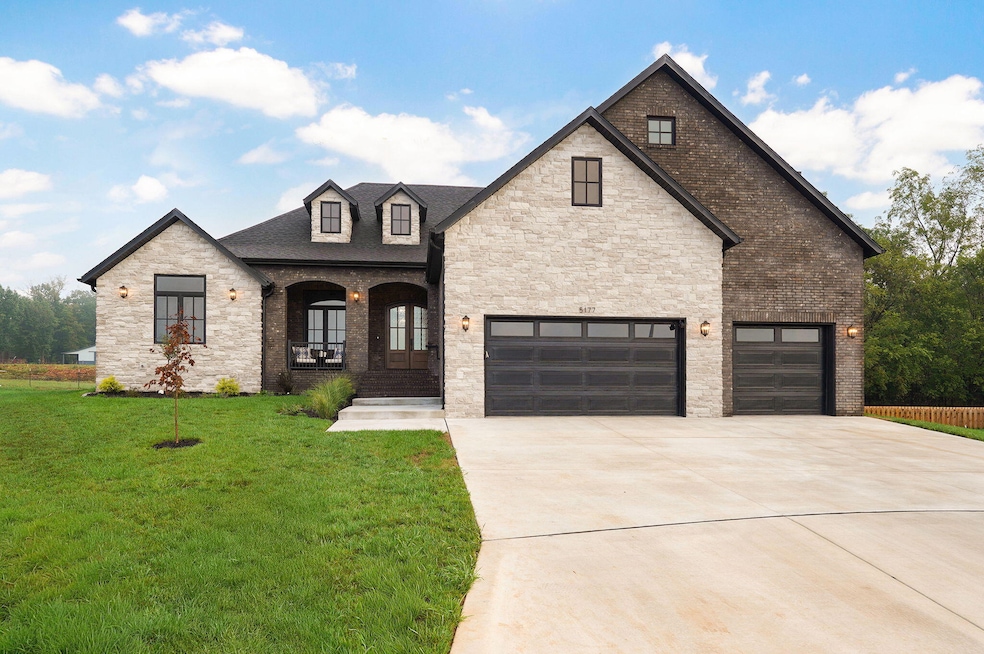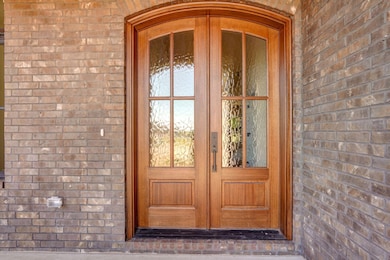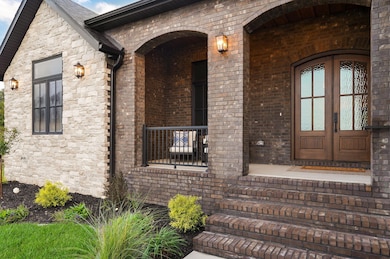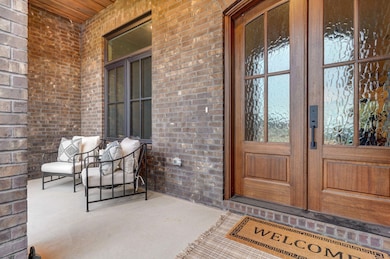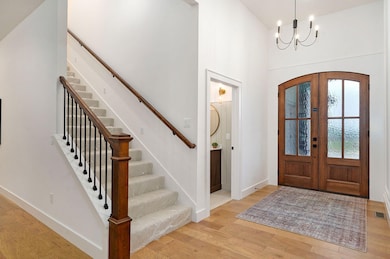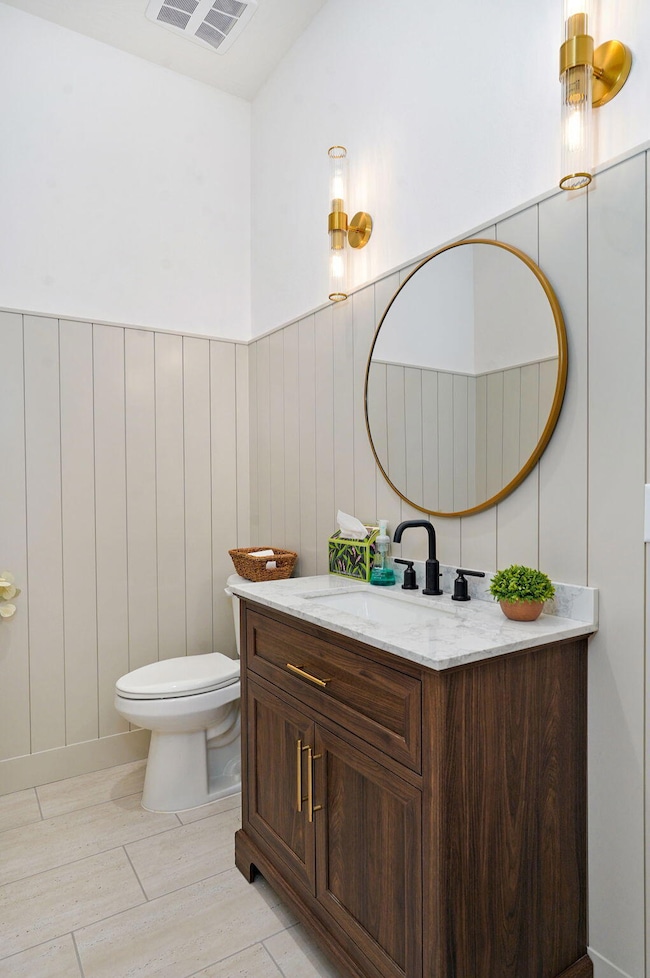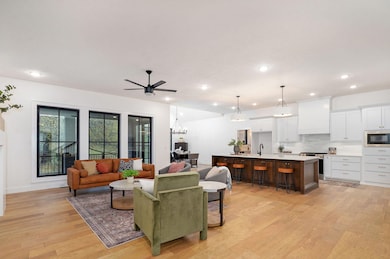5177 S Barbarosa Ct Springfield, MO 65802
Southeast Springfield NeighborhoodEstimated payment $4,742/month
Highlights
- New Construction
- City View
- Vaulted Ceiling
- Hickory Hills K-8 School Rated 9+
- Craftsman Architecture
- Engineered Wood Flooring
About This Home
Welcome to the floor plan built for luxury and convenience! Quick highlights- 2 master suites, vaulted master suite bathroom and closet, large bedrooms, and storage galore! Walk up to a beautiful tall roof and brick home! Stepping in you will enter a wide entry with a coat closet and half bath just off your entrance. Passing by the staircase you will step into a 20 plus feet wide living room with a large fireplace with 10 ft ceilings. This kitchen will boast 17 ft long of cabinets and a 9 ft island! The dining space has a box up ceiling to allow for a grand feel! The extra large windows in the dining make the home simply stunning! You will have a back porch area that is great for grilling and relaxing! Exiting from the kitchen you will find the laundry room, mud bench, and second master suite close to the garage entry. This makes for a perfect mother-in-law quarters, as well as an awesome host area! Crossing back to the other side of the living room is multiple large hall closets, the master bathroom, a hall bathroom and the other two bedrooms. Both accessory bedrooms boast tall ceilings and wood built closets. The master suite is one of the larger we produce, and has an all tile shower with hand held wand and standard shower head. This master closet leaves no room left to be desired!! This home is a storage and expansion heaven with 1000+ sq ft unfinished upstairs that can be finished as a bedroom, bathroom, or large great room, but can also be the size of a huge at-home storage unit!!
Home Details
Home Type
- Single Family
Year Built
- Built in 2025 | New Construction
Lot Details
- 0.37 Acre Lot
- Cleared Lot
HOA Fees
- $40 Monthly HOA Fees
Home Design
- Craftsman Architecture
- Brick Exterior Construction
Interior Spaces
- 3,123 Sq Ft Home
- 1.5-Story Property
- Tray Ceiling
- Vaulted Ceiling
- Ceiling Fan
- Fireplace Features Blower Fan
- Gas Fireplace
- Double Pane Windows
- Mud Room
- Great Room
- Living Room with Fireplace
- Home Office
- City Views
- Fire and Smoke Detector
Kitchen
- Stove
- Microwave
- Dishwasher
- Kitchen Island
- Quartz Countertops
- Disposal
Flooring
- Engineered Wood
- Carpet
- Tile
Bedrooms and Bathrooms
- 4 Bedrooms
- Primary Bedroom on Main
- Walk-In Closet
- In-Law or Guest Suite
- Soaking Tub
- Walk-in Shower
Laundry
- Laundry Room
- Washer and Dryer Hookup
Parking
- 3 Car Attached Garage
- Front Facing Garage
- Garage Door Opener
- Driveway
Outdoor Features
- Covered Patio or Porch
- Rain Gutters
Schools
- Hickory Hills Elementary School
- Glendale High School
Utilities
- Forced Air Heating and Cooling System
- Heating System Uses Natural Gas
- Gas Water Heater
Community Details
Overview
- Association fees include building insurance, children's play area, swimming pool, tennis court(s), trash service
- Wild Horse Subdivision
Recreation
- Tennis Courts
- Community Playground
- Community Pool
Map
Home Values in the Area
Average Home Value in this Area
Property History
| Date | Event | Price | List to Sale | Price per Sq Ft |
|---|---|---|---|---|
| 11/12/2025 11/12/25 | For Sale | $725,000 | -3.3% | $232 / Sq Ft |
| 11/03/2025 11/03/25 | Price Changed | $749,900 | -2.0% | $240 / Sq Ft |
| 10/16/2025 10/16/25 | For Sale | $764,977 | -- | $245 / Sq Ft |
Source: Southern Missouri Regional MLS
MLS Number: 60307615
- Lot 57 E Ferdinand Ct
- Lot 48 N Silver Charm Ave
- 5064 E Ferdinand Ct
- 2133 N Silver Charm Ave
- 2157 N Silver Charm Ave
- 2169 N Silver Charm Ave
- 2117 N Silver Charm Ave
- 1976 N Citation Ave
- 2160 N Silver Charm Ave
- Lot 49 N Silver Charm Ave
- Lot 21 N Silver Charm Ave
- 2077 N Sun Valley Dr
- 5569 E Wild Horse Dr
- 5555 E Wild Horse Dr
- 2199 N Silver Charm Ave
- 1961 N Cannonade Ct
- 1999 N Riva Ridge Ct
- 1999 N Alysheba Ct
- 5534 E Cavalcade Ln
- 5546 E Cavalcade Ln
- 1452 N Eastgate Ave
- 3126A E Valley Water Mill Rd
- 3501 E Lombard St
- 3515 E Lombard St
- 3455 E Lombard St
- 3080 E Cherry St
- 3440 E Lombard St
- 3460 E Catalpa St
- 2620 E Chestnut Expy
- 2944 E Madison St
- 220 S Oak Grove Ave
- 2650 N Barnes
- 2732 E Monroe Terrace
- 2020 E Kerr St
- 1655 S Ingram Mill Rd
- 1663 S Deeswood Ave
- 2444 N Delaware Ave
- 1646 E North St
- 1909 S Ingram Mill Rd
- 1940 S Ingram Mill Rd
