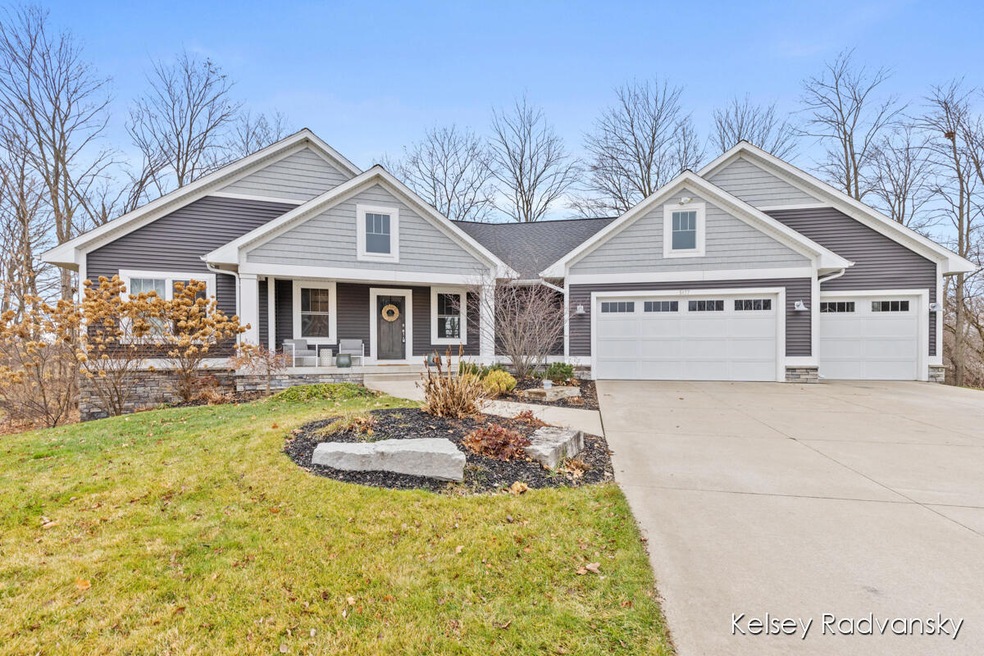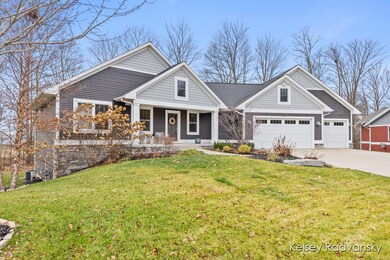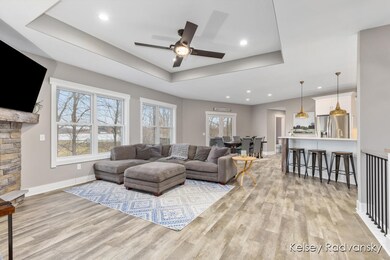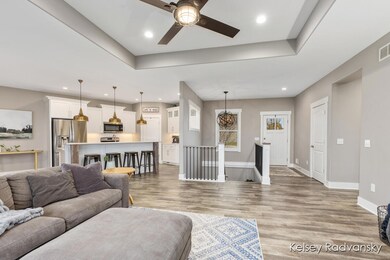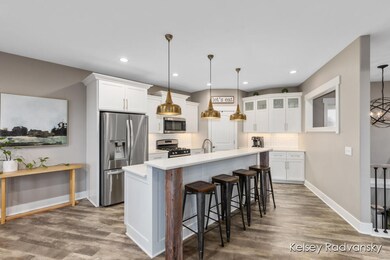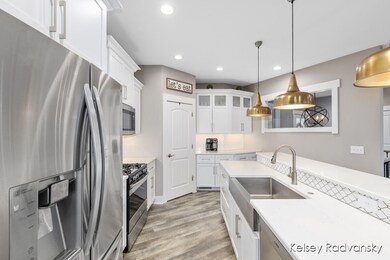
5177 Trinity Trail Hudsonville, MI 49426
Estimated Value: $545,000 - $608,000
Highlights
- Deck
- Wooded Lot
- Cul-De-Sac
- Park Elementary School Rated A
- Mud Room
- Porch
About This Home
As of February 2024Welcome to 5177 Trinity Trail! Located in a highly desired neighborhood and nestled on a quiet cul-de-sac, this beautiful home has custom touches throughout. With 4 bedrooms, 3.5 baths, and over 3,000 square feet of open living space, this home is sure to impress. Get ready to entertain in the open concept living room that offers a stone fireplace with expansive windows overlooking your private, wooded backyard. Beautiful design features in the kitchen include custom cabinetry, a large quartz island with built-in farmhouse sink, stainless steel appliances, and ample pantry storage. Main floor laundry, mudroom, and your half bath are perfectly located right off of the extra deep, extra tall 3-stall garage. Don't forget to check out the BONUS room above the garage where the possibilities are endless. Finally, visit the finished basement where you will find two more bedrooms, an appealing full bath, entertainment space, and future wet bar area. This home and private location are truly the complete package. Call or text for your private showing today.
Last Listed By
City2Shore Real Estate Inc. License #6501447592 Listed on: 01/10/2024
Home Details
Home Type
- Single Family
Est. Annual Taxes
- $6,374
Year Built
- Built in 2016
Lot Details
- 0.43 Acre Lot
- Lot Dimensions are 71.71 x 262.11
- Cul-De-Sac
- Shrub
- Sprinkler System
- Wooded Lot
- Property is zoned PUD, PUD
HOA Fees
- $29 Monthly HOA Fees
Parking
- 3 Car Attached Garage
- Garage Door Opener
Home Design
- Shingle Roof
- Asphalt Roof
- Vinyl Siding
Interior Spaces
- 3,054 Sq Ft Home
- 1-Story Property
- Ceiling Fan
- Low Emissivity Windows
- Insulated Windows
- Mud Room
- Living Room with Fireplace
- Laminate Flooring
- Finished Basement
- Walk-Out Basement
Kitchen
- Eat-In Kitchen
- Range
- Microwave
- Dishwasher
- Kitchen Island
- Snack Bar or Counter
- Disposal
Bedrooms and Bathrooms
- 4 Bedrooms | 2 Main Level Bedrooms
Laundry
- Laundry Room
- Laundry on main level
- Dryer
- Washer
- Sink Near Laundry
Outdoor Features
- Deck
- Porch
Utilities
- Forced Air Heating and Cooling System
- Heating System Uses Natural Gas
- High Speed Internet
- Cable TV Available
Community Details
Overview
- Association Phone (616) 874-3371
- Built by Koetje Builders
- Unity Timbers #2 Subdivision
Recreation
- Trails
Ownership History
Purchase Details
Home Financials for this Owner
Home Financials are based on the most recent Mortgage that was taken out on this home.Purchase Details
Purchase Details
Home Financials for this Owner
Home Financials are based on the most recent Mortgage that was taken out on this home.Similar Homes in Hudsonville, MI
Home Values in the Area
Average Home Value in this Area
Purchase History
| Date | Buyer | Sale Price | Title Company |
|---|---|---|---|
| Rinck Jeffrey | $546,000 | Sun Title Agency Of Michigan | |
| Smith Matthew A | -- | None Listed On Document | |
| Smith Matthew A | $76,900 | Lighthouse Title Inc |
Mortgage History
| Date | Status | Borrower | Loan Amount |
|---|---|---|---|
| Previous Owner | Smith Matthew A | $324,000 | |
| Previous Owner | Smith Matthew A | $327,600 |
Property History
| Date | Event | Price | Change | Sq Ft Price |
|---|---|---|---|---|
| 02/12/2024 02/12/24 | Sold | $546,000 | -0.7% | $179 / Sq Ft |
| 01/11/2024 01/11/24 | Pending | -- | -- | -- |
| 01/10/2024 01/10/24 | For Sale | $549,900 | -- | $180 / Sq Ft |
Tax History Compared to Growth
Tax History
| Year | Tax Paid | Tax Assessment Tax Assessment Total Assessment is a certain percentage of the fair market value that is determined by local assessors to be the total taxable value of land and additions on the property. | Land | Improvement |
|---|---|---|---|---|
| 2024 | $5,774 | $279,700 | $0 | $0 |
| 2023 | $5,515 | $253,500 | $0 | $0 |
| 2022 | $6,061 | $240,000 | $0 | $0 |
| 2021 | $5,206 | $194,500 | $0 | $0 |
| 2020 | $5,152 | $184,300 | $0 | $0 |
| 2019 | $5,162 | $184,200 | $0 | $0 |
| 2018 | $4,083 | $176,700 | $0 | $0 |
| 2017 | $4,015 | $173,900 | $0 | $0 |
| 2016 | $97 | $20,700 | $0 | $0 |
| 2015 | -- | $0 | $0 | $0 |
Agents Affiliated with this Home
-
Kelsey Radvansky
K
Seller's Agent in 2024
Kelsey Radvansky
City2Shore Real Estate Inc.
(616) 334-0554
15 Total Sales
-
Barbara Rinck

Buyer's Agent in 2024
Barbara Rinck
Keller Williams Realty Rivertown
(616) 819-9210
203 Total Sales
Map
Source: Southwestern Michigan Association of REALTORS®
MLS Number: 24002530
APN: 70-14-31-401-002
- V/L 48th Ave
- Parcel A 48th Ave
- 5374 36th Ave Unit 38
- 4463 Creek View Dr
- 5697 Vandebunte Ct
- 3517 Curtis St
- 5465 Madison Ave
- 3524 Oak St
- 4538 Sheldon Oak Ct
- 3692 Hillside Dr
- 3516 Golfside Dr
- 4881 Summergreen Ln Unit 120
- 3912 Brookfield Dr
- 6362 Sheldon Dr
- 4618 New Holland St
- 575 32nd Ave
- 6270 Eaglewood Dr
- 5346 Eagle Pass Dr
- 5080 Blendon Woods Ct Unit 3
- 5163 Blendon Meadow Cir Unit 31
- 5177 Trinity Trail
- 4376 Unity Dr
- 5191 Trinity Trail
- 4362 Unity Dr
- 4363 Unity Dr
- 4348 Unity Dr
- 4363 Cottage Trail Unit 65
- 4347 Unity Dr
- 4367 Cottage Trail Unit 66
- 5121 Bungalow Ct Unit 68
- 4333 Unity Dr
- 4349 Cottage Trail Unit 60
- 4350 Cottage Trail Unit 62
- 4322 Unity Dr
- 4319 Unity Dr Unit 45
- 4323 Cottage Trail
- 4319 Cottage Trail Unit 57
- 4370 Barry St
- 4309 Unity Dr
- 4306 Unity Dr
