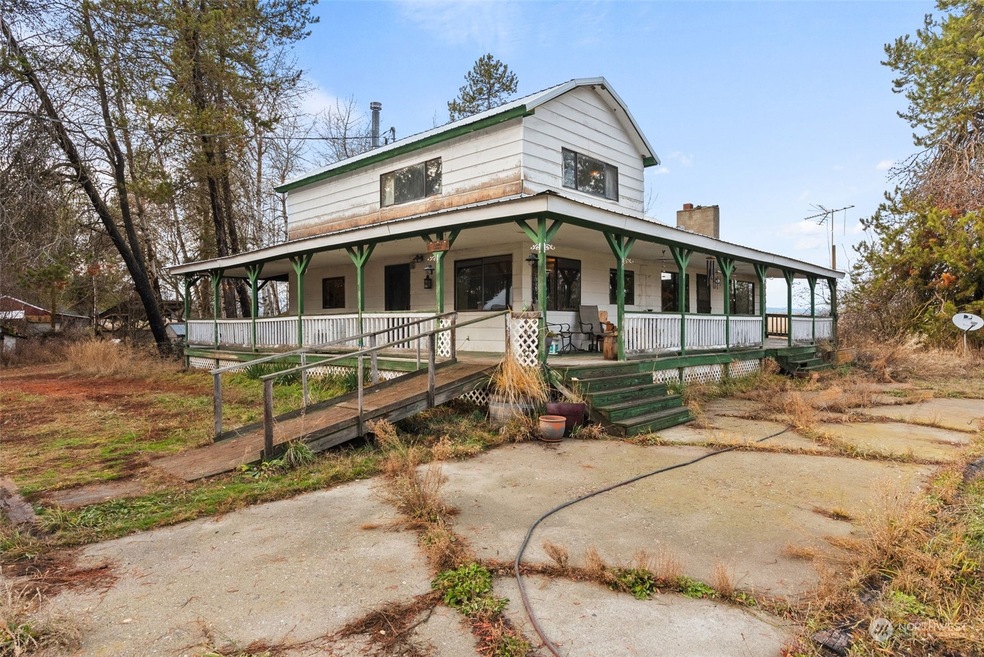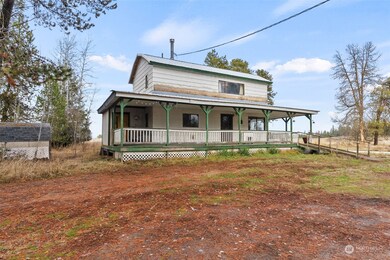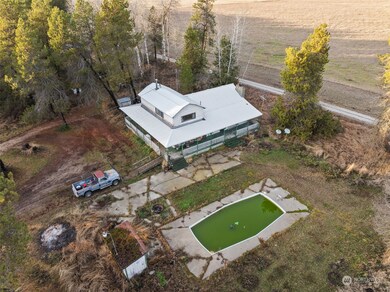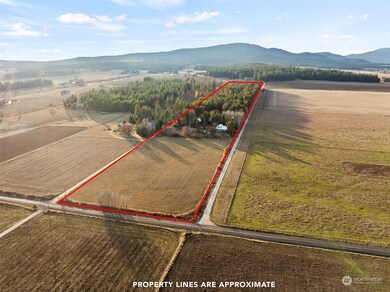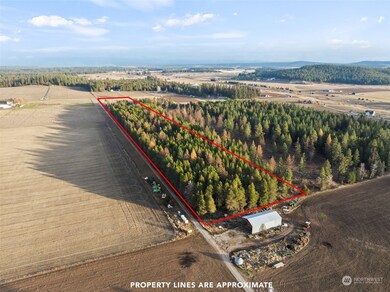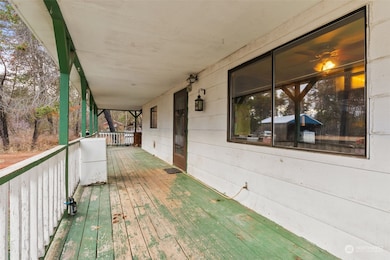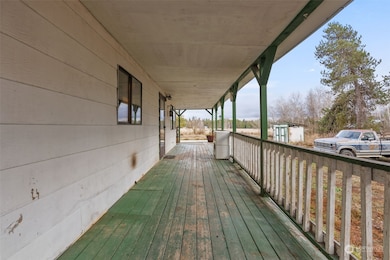
5178 A S Wallbridge Rd Deer Park, WA 99006
Highlights
- Barn
- 20 Acre Lot
- Deck
- RV Access or Parking
- Fruit Trees
- Territorial View
About This Home
As of April 2025Imagine waking up to the golden light of dawn spilling over acres and acres of rolling farmland—landscape feeling like an endless canvas for your dreams. This old farmhouse has memories of simpler days, when morning chores meant gathering fresh eggs, tending to animals, and picking fruit trees in the orchard heavy with the season's harvest. The wrap-around porch has witnessed decades of joy & laughter, the perfect setting for a swinging chair and conversations. This cherished home is ready to return to its original glory. Multiple ADU opportunities nestled within the acreage, ideal for guest cottages, workshops or private retreats. With some sweat equity and a bit of vision, you can transform the memories of the past into a vibrant future.
Last Agent to Sell the Property
Coldwell Banker Tomlinson License #75230 Listed on: 12/02/2024

Source: Northwest Multiple Listing Service (NWMLS)
MLS#: 2312495
Home Details
Home Type
- Single Family
Est. Annual Taxes
- $3,282
Year Built
- Built in 1974
Lot Details
- 20 Acre Lot
- Partially Fenced Property
- Brush Vegetation
- Level Lot
- Fruit Trees
- Garden
Parking
- 4 Car Detached Garage
- Detached Carport Space
- Driveway
- RV Access or Parking
Home Design
- Metal Roof
- Wood Siding
Interior Spaces
- 1,856 Sq Ft Home
- 2-Story Property
- 2 Fireplaces
- Wood Burning Fireplace
- Loft
- Territorial Views
- Partially Finished Basement
Kitchen
- Stove
- <<microwave>>
- Dishwasher
Flooring
- Carpet
- Stone
- Vinyl
Bedrooms and Bathrooms
- Bathroom on Main Level
Outdoor Features
- Deck
- Outbuilding
Farming
- Barn
- Pasture
Utilities
- Pellet Stove burns compressed wood to generate heat
- Baseboard Heating
- Well
- Water Heater
- Septic Tank
Community Details
- No Home Owners Association
- Deer Lake Subdivision
Listing and Financial Details
- Down Payment Assistance Available
- Visit Down Payment Resource Website
- Assessor Parcel Number 5820400
Ownership History
Purchase Details
Home Financials for this Owner
Home Financials are based on the most recent Mortgage that was taken out on this home.Purchase Details
Purchase Details
Similar Homes in Deer Park, WA
Home Values in the Area
Average Home Value in this Area
Purchase History
| Date | Type | Sale Price | Title Company |
|---|---|---|---|
| Warranty Deed | $494,950 | Stevens County Title | |
| Deed | -- | None Listed On Document | |
| Interfamily Deed Transfer | -- | None Available |
Mortgage History
| Date | Status | Loan Amount | Loan Type |
|---|---|---|---|
| Open | $420,707 | New Conventional |
Property History
| Date | Event | Price | Change | Sq Ft Price |
|---|---|---|---|---|
| 04/09/2025 04/09/25 | Sold | $494,500 | -0.1% | $165 / Sq Ft |
| 04/07/2025 04/07/25 | Sold | $494,950 | 0.0% | $267 / Sq Ft |
| 03/11/2025 03/11/25 | Pending | -- | -- | -- |
| 02/21/2025 02/21/25 | Pending | -- | -- | -- |
| 02/18/2025 02/18/25 | For Sale | $495,000 | -9.2% | $165 / Sq Ft |
| 12/02/2024 12/02/24 | For Sale | $545,000 | -- | $294 / Sq Ft |
Tax History Compared to Growth
Tax History
| Year | Tax Paid | Tax Assessment Tax Assessment Total Assessment is a certain percentage of the fair market value that is determined by local assessors to be the total taxable value of land and additions on the property. | Land | Improvement |
|---|---|---|---|---|
| 2024 | $3,469 | $375,944 | $110,000 | $265,944 |
| 2023 | $3,118 | $339,424 | $110,000 | $229,424 |
| 2022 | $3,082 | $318,567 | $110,000 | $208,567 |
| 2021 | $2,742 | $235,519 | $70,000 | $165,519 |
| 2020 | $2,833 | $235,519 | $70,000 | $165,519 |
| 2019 | $2,786 | $232,390 | $70,000 | $162,390 |
| 2018 | $3,139 | $223,108 | $70,000 | $153,108 |
| 2017 | $2,961 | $229,702 | $70,000 | $159,702 |
| 2016 | $2,849 | $229,702 | $70,000 | $159,702 |
| 2015 | $2,854 | $214,940 | $70,000 | $144,940 |
| 2013 | -- | $214,940 | $70,000 | $144,940 |
Agents Affiliated with this Home
-
Julie Kuhlmann

Seller's Agent in 2025
Julie Kuhlmann
Coldwell Banker Tomlinson
(509) 216-1182
107 Total Sales
-
Luke Raynor

Buyer's Agent in 2025
Luke Raynor
Realty One Group Eclipse
(509) 994-7531
69 Total Sales
Map
Source: Northwest Multiple Listing Service (NWMLS)
MLS Number: 2312495
APN: 5820400
- 4988 Wallbridge Rd
- 5166 Hattery-Owens Rd Unit Parcel A
- TBD S Swenson
- 49XX S Swenson Rd
- 52XX Lot 8 S Swenson Rd
- 52XX Lot 7 S Swenson Rd
- 52XX LOT 5 S Swenson Rd
- 52XX LOT 1 S Swenson Rd
- 29210 N Spotted Rd Unit Parcel G
- 29210 N Spotted Rd Unit Parcel E
- 29210 N Spotted Rd Unit Parcel D
- 29210 N Spotted Rd Unit Parcel B
- 29210 N Spotted Rd Unit Parcel A
- 29210 N Spotted Rd Unit Parcel C
- xxx Casberg-Burroughs
- 5245 Prufer-Crosscut Rd
- 5241 N F Hattery-Owens Rd
- 6730 W Cross Cut Rd
- XXXX Hattery-Owens Rd
- 4973 W Casberg Burroughs Rd
