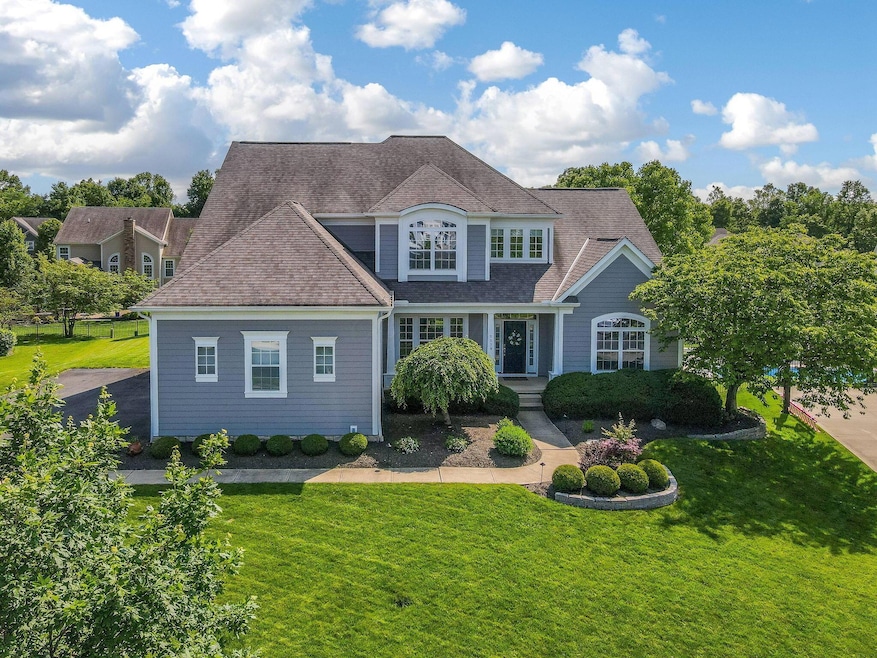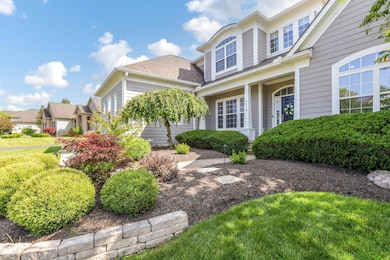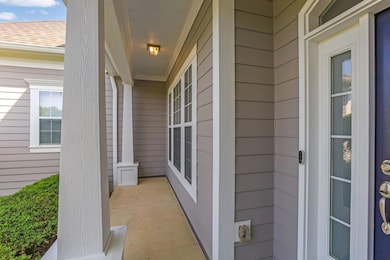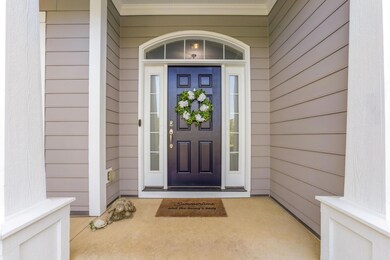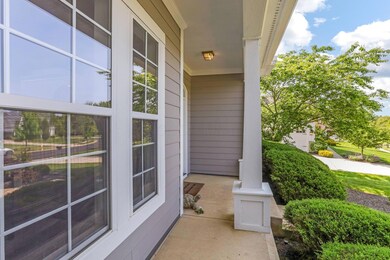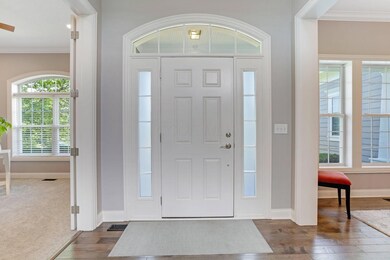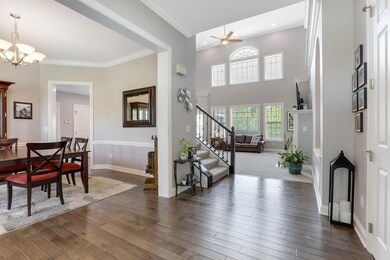
5178 Gypsum Way Galena, OH 43021
Genoa NeighborhoodHighlights
- Deck
- Main Floor Primary Bedroom
- Great Room
- Walnut Creek Elementary School Rated A
- Modern Architecture
- Fenced Yard
About This Home
As of July 2025Get into luxurious Mansard Estates NOW! This beautifully remodeled home is ready to impress, offering a fresh & stylish living experience. Step inside to a light-filled, two-story great room that sets the stage for gatherings both big & small. The gourmet kitchen is a showstopper—designed for serious chefs & casual cooks alike, with premium finishes & room to create culinary magic. The 1st floor features a spacious primary suite, complete with a trayed ceiling, double vanities, large soak tub and generous walk-in closet. Also on the main level, a convenient laundry room with added wainscoting for a touch of classic charm. Upstairs, you'll find 3 bedrooms designed for rest & relaxation. One boasts an ensuite bathroom, while the others share an adjoining bath. The walkout lower level offers a versatile living space that adapts to your lifestyle and needs—It's ideal for a rec room, home gym, multi-generational living, or a cozy retreat. There's a 5th bedroom with egress window and gorgeous full bath. Pool table stays! There is also a custom crafted closet the perfect size for storing wine. Outdoor living here is just as impressive! A trek deck extends from the great room and primary suite, creating the perfect spot to soak in the sun or enjoy peaceful evenings. Below, a spacious paver patio and built-in fire pit promise endless opportunities for outdoor fun and gatherings. The partially covered patio area is a dream space for a hot tub or al fresco dining, making this home an entertainer's paradise. Not to be missed: the garage with its sleek epoxy floor & the brand-new driveway that frames the home beautifully. Located minutes from top-rated schools, parks, & a vibrant local scene, this property blends timeless style with everyday convenience. 5178 Gypsum Way is your next chapter. Schedule a showing and fall in love with everything this home has to offer!
Last Agent to Sell the Property
Howard Hanna Real Estate Svcs License #2004001043 Listed on: 06/04/2025

Home Details
Home Type
- Single Family
Est. Annual Taxes
- $13,454
Year Built
- Built in 2007
Lot Details
- 0.39 Acre Lot
- Fenced Yard
- Fenced
- Irrigation
HOA Fees
- $67 Monthly HOA Fees
Parking
- 3 Car Attached Garage
- Side or Rear Entrance to Parking
Home Design
- Modern Architecture
- Block Foundation
Interior Spaces
- 4,875 Sq Ft Home
- 2-Story Property
- Gas Log Fireplace
- Insulated Windows
- Great Room
- Basement
- Recreation or Family Area in Basement
- Home Security System
- Laundry on main level
Kitchen
- Gas Range
- Microwave
- Dishwasher
Flooring
- Carpet
- Ceramic Tile
Bedrooms and Bathrooms
- 5 Bedrooms | 1 Primary Bedroom on Main
Outdoor Features
- Deck
- Patio
Utilities
- Humidifier
- Forced Air Heating and Cooling System
- Heating System Uses Gas
- Gas Water Heater
Community Details
- Association Phone (804) 201-3564
- Sarah Rupp HOA
Listing and Financial Details
- Home warranty included in the sale of the property
- Assessor Parcel Number 317-230-41-003-000
Ownership History
Purchase Details
Home Financials for this Owner
Home Financials are based on the most recent Mortgage that was taken out on this home.Purchase Details
Home Financials for this Owner
Home Financials are based on the most recent Mortgage that was taken out on this home.Similar Homes in Galena, OH
Home Values in the Area
Average Home Value in this Area
Purchase History
| Date | Type | Sale Price | Title Company |
|---|---|---|---|
| Warranty Deed | $555,000 | Great American Title Agency | |
| Warranty Deed | $534,600 | Transohio Residential Title |
Mortgage History
| Date | Status | Loan Amount | Loan Type |
|---|---|---|---|
| Open | $527,250 | New Conventional | |
| Previous Owner | $406,580 | New Conventional | |
| Previous Owner | $62,000 | Unknown | |
| Previous Owner | $417,000 | Purchase Money Mortgage |
Property History
| Date | Event | Price | Change | Sq Ft Price |
|---|---|---|---|---|
| 07/18/2025 07/18/25 | Sold | $895,000 | -3.2% | $184 / Sq Ft |
| 06/12/2025 06/12/25 | Pending | -- | -- | -- |
| 06/04/2025 06/04/25 | For Sale | $925,000 | +66.7% | $190 / Sq Ft |
| 09/24/2021 09/24/21 | Sold | $555,000 | -2.6% | $167 / Sq Ft |
| 08/30/2021 08/30/21 | Price Changed | $569,900 | -5.0% | $172 / Sq Ft |
| 08/26/2021 08/26/21 | For Sale | $599,900 | -- | $181 / Sq Ft |
Tax History Compared to Growth
Tax History
| Year | Tax Paid | Tax Assessment Tax Assessment Total Assessment is a certain percentage of the fair market value that is determined by local assessors to be the total taxable value of land and additions on the property. | Land | Improvement |
|---|---|---|---|---|
| 2024 | $13,454 | $232,860 | $52,850 | $180,010 |
| 2023 | $12,650 | $219,730 | $52,850 | $166,880 |
| 2022 | $13,553 | $186,310 | $42,000 | $144,310 |
| 2021 | $13,634 | $186,310 | $42,000 | $144,310 |
| 2020 | $13,694 | $186,310 | $42,000 | $144,310 |
| 2019 | $12,496 | $175,630 | $42,000 | $133,630 |
| 2018 | $12,374 | $175,630 | $42,000 | $133,630 |
| 2017 | $12,095 | $172,730 | $42,000 | $130,730 |
| 2016 | $12,819 | $172,730 | $42,000 | $130,730 |
| 2015 | $12,080 | $172,730 | $42,000 | $130,730 |
| 2014 | $11,742 | $172,730 | $42,000 | $130,730 |
| 2013 | $11,722 | $172,730 | $42,000 | $130,730 |
Agents Affiliated with this Home
-
Arica Robbins Worth

Seller's Agent in 2025
Arica Robbins Worth
Howard Hanna Real Estate Svcs
(614) 554-6712
5 in this area
57 Total Sales
-
Beth Peppers

Buyer's Agent in 2025
Beth Peppers
Minister Realty, Inc.
(614) 314-6384
2 in this area
15 Total Sales
-
J
Seller's Agent in 2021
Jerry Melvin
Platinum Realty Group
-
Darcie Barton

Buyer's Agent in 2021
Darcie Barton
Keller Williams Capital Ptnrs
(614) 961-7253
2 in this area
116 Total Sales
Map
Source: Columbus and Central Ohio Regional MLS
MLS Number: 225019847
APN: 317-230-41-003-000
- 5910 Harrow Glen Ct
- 6206 Garden Loop
- 6192 Garden Loop
- 6178 Garden
- 5992 Victory Ln
- 5542 Troon Place
- 5630 Dorshire Dr
- 6820 Mahogany Dr
- 5316 Langwell Dr
- 5073 Thornwood Dr
- 5694 Piermont Ct
- 5731 Salem Dr
- 5375 Ketterington Ln
- 4952 Alston Grove Dr
- 4884 Alston Grove Dr
- 5815 Prospect Ln
- 5926 Shadow Creek Dr
- 7293 Seraphim Ct
- 5585 Meadowood Ln
- 5015 Bespoke Ct
