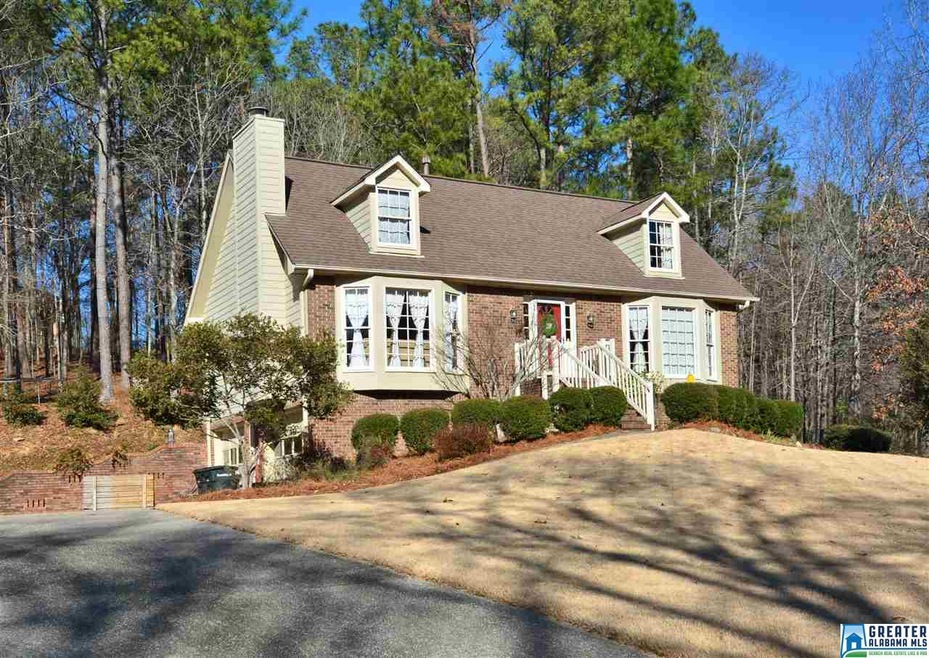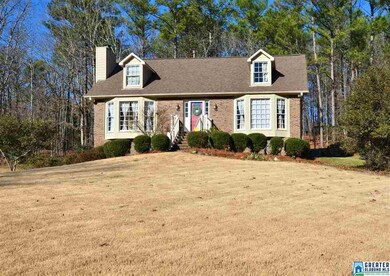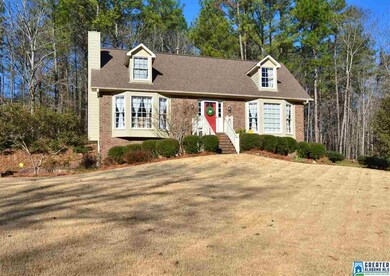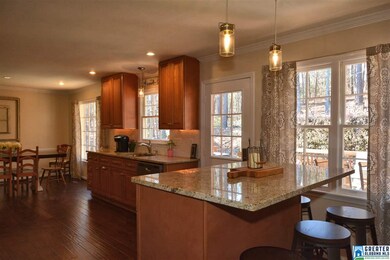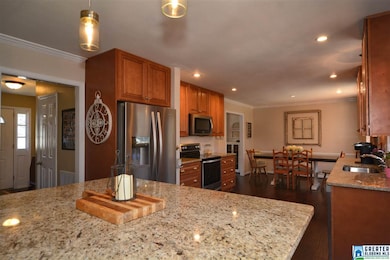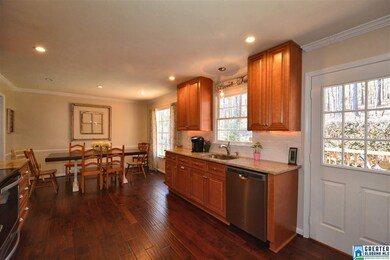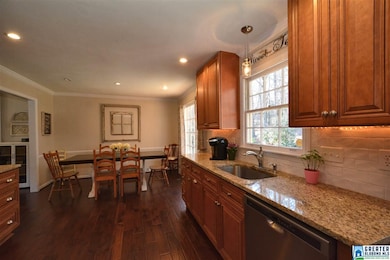
5178 Redfern Way Birmingham, AL 35242
North Shelby County NeighborhoodHighlights
- 1 Acre Lot
- Deck
- Wood Flooring
- Inverness Elementary School Rated A
- Cathedral Ceiling
- Main Floor Primary Bedroom
About This Home
As of April 2023JUST LISTED! This 3 BR/2.5 BA one and a half story home in the Oak Mountain community of Meadow Brook has so much curb appeal and a brand new dazzling kitchen! This showstopper of a kitchen was expanded and fully remodeled in 2016. It features new cabinetry, granite counters, stainless appliances, hardwood flooring, an eating area with island, and light fixtures. The gorgeous new acacia hardwood floors extend throughout the main level. The main level also has a bright family room with a vaulted ceiling, master suite, and laundry. There are two additional bedrooms and a full bathroom upstairs. One of the upstairs bedrooms has an attached play area which could also be used as an office. The partially finished basement has a bonus room that would make the perfect teen space, media room, or playroom. The roof ('11), HVAC ('09), hardwood floors ('16), and scraped ceilings ('09) are some of the updates you'll appreciate. Zoned for top rated Oak Mountain schools, this home is a great find!
Last Buyer's Agent
Josh Ray
ARC Realty Pelham Branch License #75723

Home Details
Home Type
- Single Family
Est. Annual Taxes
- $927
Year Built
- Built in 1984
Lot Details
- 1 Acre Lot
HOA Fees
- $1 per month
Parking
- 2 Car Garage
- Basement Garage
- Side Facing Garage
- Driveway
Home Design
- Brick Exterior Construction
- Ridge Vents on the Roof
- HardiePlank Siding
Interior Spaces
- 1.5-Story Property
- Crown Molding
- Smooth Ceilings
- Cathedral Ceiling
- Ceiling Fan
- Recessed Lighting
- Self Contained Fireplace Unit Or Insert
- Gas Fireplace
- Window Treatments
- Bay Window
- Dining Room
- Den with Fireplace
- Bonus Room
- Utility Room Floor Drain
- Basement Fills Entire Space Under The House
- Storm Doors
- Attic
Kitchen
- Breakfast Bar
- Convection Oven
- Electric Oven
- Stove
- Built-In Microwave
- Dishwasher
- Stainless Steel Appliances
- ENERGY STAR Qualified Appliances
- Kitchen Island
- Stone Countertops
- Disposal
Flooring
- Wood
- Carpet
- Concrete
- Tile
Bedrooms and Bathrooms
- 3 Bedrooms
- Primary Bedroom on Main
- Walk-In Closet
- Bathtub and Shower Combination in Primary Bathroom
- Separate Shower
- Linen Closet In Bathroom
Laundry
- Laundry Room
- Laundry on main level
- Electric Dryer Hookup
Outdoor Features
- Deck
- Exterior Lighting
Utilities
- Two cooling system units
- Central Heating and Cooling System
- Two Heating Systems
- Heating System Uses Gas
- Underground Utilities
- Gas Water Heater
- Septic Tank
Community Details
- Meadowbrook HOA
Listing and Financial Details
- Tax Lot 2
- Assessor Parcel Number 10-1-12-0-001-030.000
Ownership History
Purchase Details
Home Financials for this Owner
Home Financials are based on the most recent Mortgage that was taken out on this home.Purchase Details
Home Financials for this Owner
Home Financials are based on the most recent Mortgage that was taken out on this home.Purchase Details
Home Financials for this Owner
Home Financials are based on the most recent Mortgage that was taken out on this home.Purchase Details
Home Financials for this Owner
Home Financials are based on the most recent Mortgage that was taken out on this home.Purchase Details
Home Financials for this Owner
Home Financials are based on the most recent Mortgage that was taken out on this home.Map
Similar Homes in the area
Home Values in the Area
Average Home Value in this Area
Purchase History
| Date | Type | Sale Price | Title Company |
|---|---|---|---|
| Warranty Deed | -- | None Listed On Document | |
| Warranty Deed | $248,000 | None Available | |
| Warranty Deed | $170,900 | None Available | |
| Survivorship Deed | $185,500 | -- | |
| Interfamily Deed Transfer | -- | -- |
Mortgage History
| Date | Status | Loan Amount | Loan Type |
|---|---|---|---|
| Open | $150,000 | New Conventional | |
| Previous Owner | $198,400 | New Conventional | |
| Previous Owner | $167,804 | FHA | |
| Previous Owner | $148,400 | Fannie Mae Freddie Mac | |
| Previous Owner | $95,000 | Unknown | |
| Previous Owner | $85,000 | No Value Available | |
| Closed | $37,100 | No Value Available |
Property History
| Date | Event | Price | Change | Sq Ft Price |
|---|---|---|---|---|
| 04/20/2023 04/20/23 | Sold | $400,000 | 0.0% | $140 / Sq Ft |
| 03/18/2023 03/18/23 | For Sale | $399,900 | +61.3% | $140 / Sq Ft |
| 02/09/2018 02/09/18 | Sold | $248,000 | +1.3% | $111 / Sq Ft |
| 01/05/2018 01/05/18 | For Sale | $244,900 | -- | $109 / Sq Ft |
Tax History
| Year | Tax Paid | Tax Assessment Tax Assessment Total Assessment is a certain percentage of the fair market value that is determined by local assessors to be the total taxable value of land and additions on the property. | Land | Improvement |
|---|---|---|---|---|
| 2024 | $1,411 | $33,000 | $0 | $0 |
| 2023 | $2,680 | $60,920 | $0 | $0 |
| 2022 | $1,232 | $28,940 | $0 | $0 |
| 2021 | $1,115 | $26,280 | $0 | $0 |
| 2020 | $1,059 | $25,000 | $0 | $0 |
| 2019 | $1,036 | $24,480 | $0 | $0 |
| 2017 | $950 | $22,520 | $0 | $0 |
| 2015 | $828 | $19,760 | $0 | $0 |
| 2014 | $811 | $19,360 | $0 | $0 |
Source: Greater Alabama MLS
MLS Number: 803394
APN: 10-1-12-0-001-030-000
- 3228 Chickasaw Ln
- 3028 Brookhill Dr
- 3032 Brookhill Dr
- 5122 Colonial Park Rd
- 205 Biltmore Cir Unit 19
- 152 Biltmore Dr
- 4841 Keith Dr
- 4872 Keith Dr
- 133 Biltmore Dr
- 129 Biltmore Dr
- 4826 Keith Dr
- 3097 Brookhill Dr
- 3103 Meadow Brook Trail
- 2337 Woodland Cir
- 3400 Autumn Haze Ln
- 1009 Molay Cir
- 3329 Shetland Trace
- 2624 Drennen Place
- 3503 Conestoga Way
- 2905 Summerwood Cir
