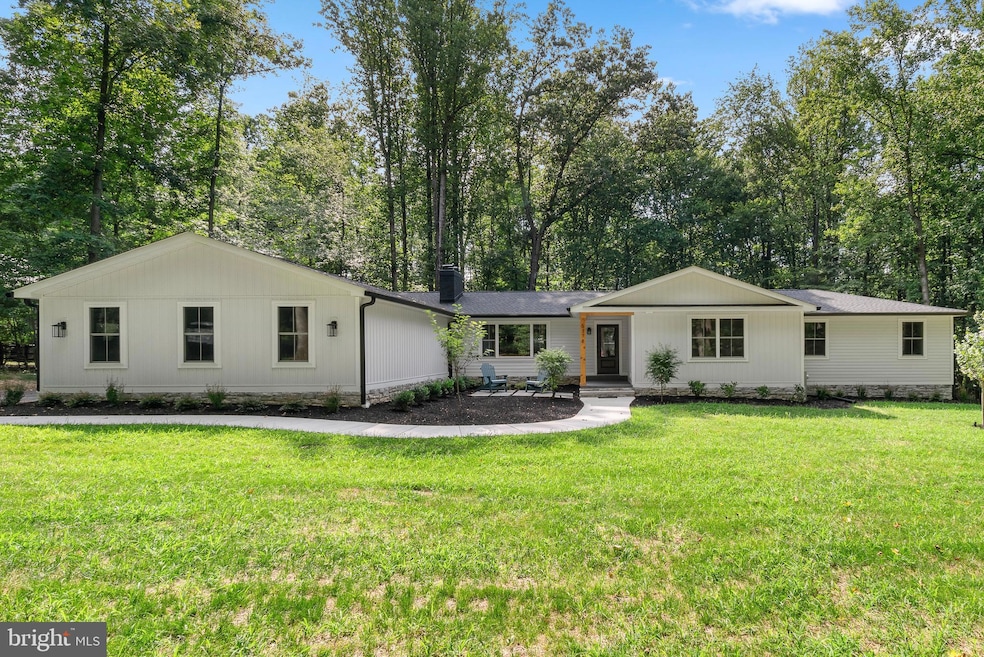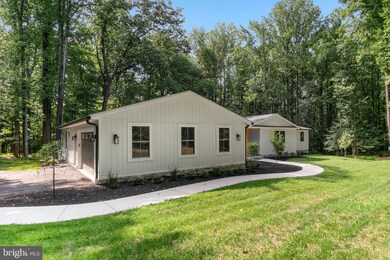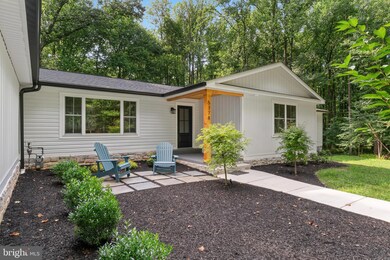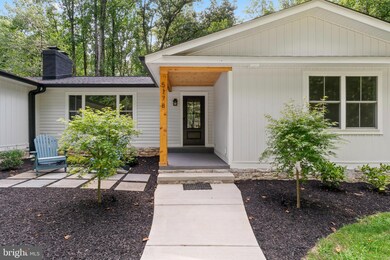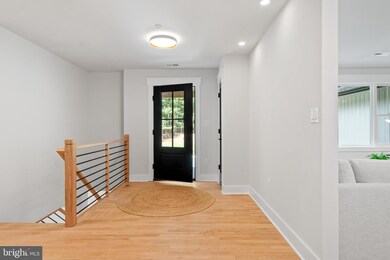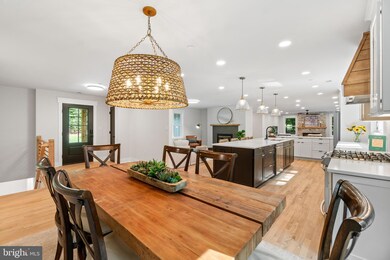
5178 Ten Oaks Rd Clarksville, MD 21029
Dayton NeighborhoodHighlights
- Rambler Architecture
- 2 Fireplaces
- 2 Car Direct Access Garage
- Dayton Oaks Elementary School Rated A
- No HOA
- Oversized Parking
About This Home
As of August 2024Builder owned. Complete renovation/additions in 2024. Open concept, fantastic kitchen with adjoining family room and keeping room. New siding, roof, insulation, HVAC, electric, plumbing, tankless hot water heater, appliances, septic, flooring, drywall, driveway. Three main level bedrooms have connecting
bathrooms. 16'x20' deck. Landscape lighting. One wood burning, one natural gas fireplace. Primary bedroom closet system. Cubbies at garage entrance. Garage pre-wired for electric vehicle. Whole-house fire suppression system. Sunny, walk-out basement via French door. Basement bedrooms each have twin double-hung windows - lots of light! Expansive game rooms. Beautiful, clean, modern farmhouse aesthetic. Wooded lot with great views and room for a pool. Did we mention deer??
Home Details
Home Type
- Single Family
Est. Annual Taxes
- $6,332
Year Built
- Built in 1969
Lot Details
- 2.01 Acre Lot
- Property is zoned RRDEO
Parking
- 2 Car Direct Access Garage
- 2 Driveway Spaces
- Oversized Parking
- Parking Storage or Cabinetry
- Side Facing Garage
- Garage Door Opener
- Off-Street Parking
Home Design
- Rambler Architecture
- Brick Exterior Construction
- Block Foundation
- Poured Concrete
- Frame Construction
- Batts Insulation
- Stone Siding
- Vinyl Siding
- Stick Built Home
- CPVC or PVC Pipes
- Masonry
- Cedar
Interior Spaces
- Property has 1 Level
- 2 Fireplaces
Bedrooms and Bathrooms
Partially Finished Basement
- Heated Basement
- Walk-Out Basement
- Connecting Stairway
- Interior and Exterior Basement Entry
- Water Proofing System
- Sump Pump
- Basement Windows
Accessible Home Design
- Halls are 48 inches wide or more
- Doors with lever handles
- Low Pile Carpeting
Eco-Friendly Details
- ENERGY STAR Qualified Equipment for Heating
Schools
- Dayton Oaks Elementary School
- Folly Quarter Middle School
- River Hill High School
Utilities
- Forced Air Heating and Cooling System
- Programmable Thermostat
- Well
- Tankless Water Heater
- Natural Gas Water Heater
- On Site Septic
- Septic Equal To The Number Of Bedrooms
- Septic Pump
Community Details
- No Home Owners Association
- Clarksville Hunt Subdivision
Listing and Financial Details
- Tax Lot 3
- Assessor Parcel Number 1405368316
Ownership History
Purchase Details
Home Financials for this Owner
Home Financials are based on the most recent Mortgage that was taken out on this home.Purchase Details
Home Financials for this Owner
Home Financials are based on the most recent Mortgage that was taken out on this home.Similar Homes in the area
Home Values in the Area
Average Home Value in this Area
Purchase History
| Date | Type | Sale Price | Title Company |
|---|---|---|---|
| Deed | $1,225,000 | Sage Title | |
| Deed | $375,000 | Access Title Company Llc |
Mortgage History
| Date | Status | Loan Amount | Loan Type |
|---|---|---|---|
| Open | $980,000 | New Conventional |
Property History
| Date | Event | Price | Change | Sq Ft Price |
|---|---|---|---|---|
| 08/30/2024 08/30/24 | Sold | $1,225,000 | -2.0% | $239 / Sq Ft |
| 07/28/2024 07/28/24 | Pending | -- | -- | -- |
| 06/14/2024 06/14/24 | For Sale | $1,250,000 | +233.3% | $243 / Sq Ft |
| 05/18/2020 05/18/20 | Sold | $375,000 | 0.0% | $301 / Sq Ft |
| 04/28/2020 04/28/20 | Pending | -- | -- | -- |
| 04/25/2020 04/25/20 | For Sale | $375,000 | -- | $301 / Sq Ft |
Tax History Compared to Growth
Tax History
| Year | Tax Paid | Tax Assessment Tax Assessment Total Assessment is a certain percentage of the fair market value that is determined by local assessors to be the total taxable value of land and additions on the property. | Land | Improvement |
|---|---|---|---|---|
| 2024 | $6,714 | $722,667 | $0 | $0 |
| 2023 | $6,295 | $427,067 | $0 | $0 |
| 2022 | $5,996 | $408,000 | $275,100 | $132,900 |
| 2021 | $5,913 | $401,833 | $0 | $0 |
| 2020 | $4,388 | $395,667 | $0 | $0 |
| 2019 | $5,617 | $389,500 | $247,600 | $141,900 |
| 2018 | $3,993 | $389,500 | $247,600 | $141,900 |
| 2017 | $5,083 | $389,500 | $0 | $0 |
| 2016 | -- | $392,500 | $0 | $0 |
| 2015 | -- | $386,467 | $0 | $0 |
| 2014 | -- | $380,433 | $0 | $0 |
Agents Affiliated with this Home
-
Jeremy McDonough

Seller's Agent in 2024
Jeremy McDonough
Mr. Lister Realty
(410) 486-5478
1 in this area
594 Total Sales
-
Hyung Bae

Buyer's Agent in 2024
Hyung Bae
Creig Northrop Team of Long & Foster
(443) 756-1657
1 in this area
50 Total Sales
-
Ann Sharp

Seller's Agent in 2020
Ann Sharp
Mohler and Gary Realtors LLC
(443) 812-9180
19 Total Sales
Map
Source: Bright MLS
MLS Number: MDHW2041318
APN: 05-368316
- 5022 Ten Oaks Rd
- 5003 Morning Star Dr
- 5412 Harris Farm Ln
- 5425 Harris Farm Ln
- 14071 Highland Rd
- 13504 Orion Dr
- 5005 Green Bridge Rd
- 13621 Gilbride Ln
- Lot 3 Linden Church Rd
- Lot 2 Linden Church Rd
- 13680 Triadelphia Mill Rd
- 4507 Rutherford Way
- 13094 Twelve Hills Rd
- 5345 Green Bridge Rd
- 5219 Sweet Meadow Ln
- 13791 Lakeside Dr
- 12857 Folly Quarter Rd
- 13000 Brighton Dam Rd
- 5307 Catalpa Ct
- 13951 Hallowell Ct
