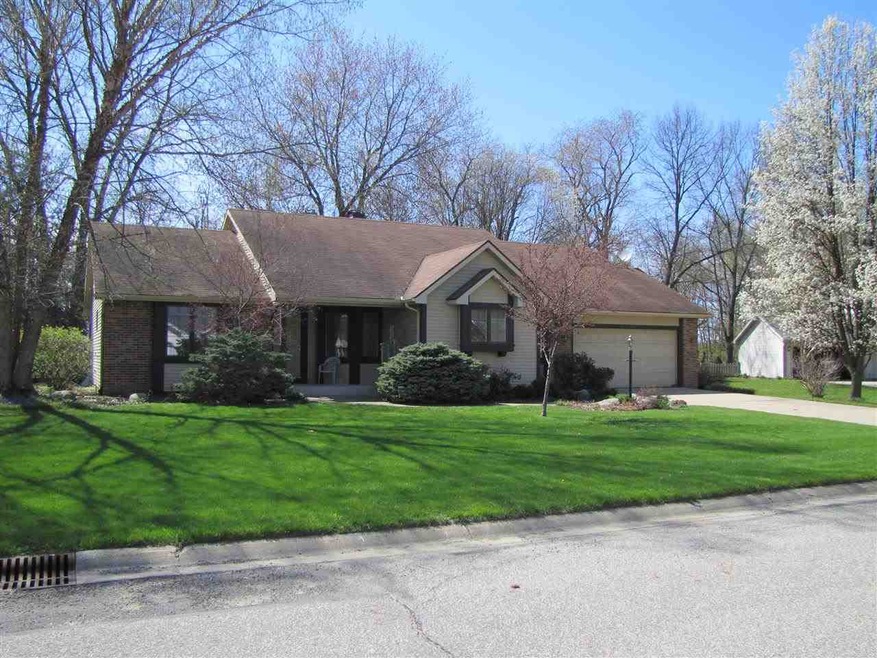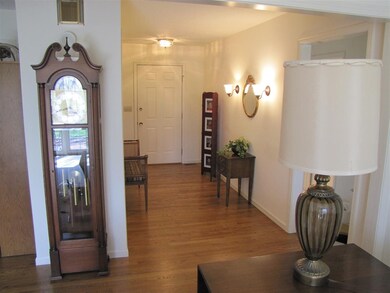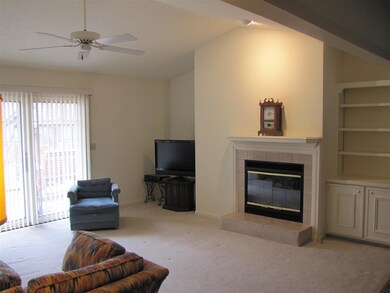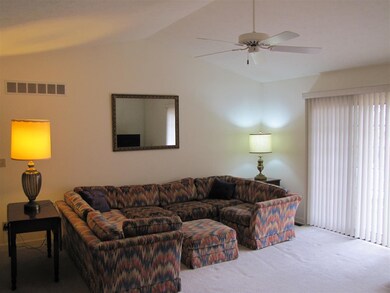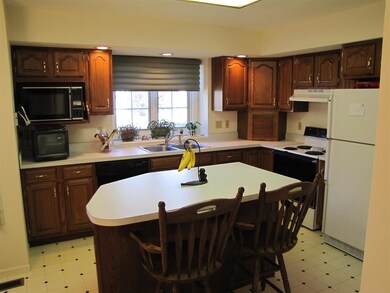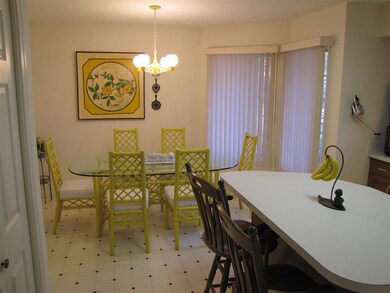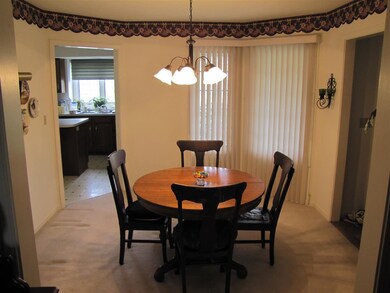
51785 Meadow Wood Ct South Bend, IN 46628
About This Home
As of November 2020Spacious and open 3 bedroom ranch home in Meadow Wood. Large living room with fireplace and cathedral ceilings. Great kitchen with center island and casual dining area. Formal dining room off of the kitchen is open to the living room. Split bedroom floorplan with the spacious master suite complete with a fireplace and jacuzzi tub plus a separate shower. Conveniently located 1st floor laundry. You'll enjoy relaxing on the deck with the added privacy of no home directly behind you. Very spacious finished lower level family room with pool table included. Many updates & amenities (details in attached doc on MLS). Sq ft approximate. Please verify schools.
Last Buyer's Agent
ECBOR NonMember
NonMember ELK
Home Details
Home Type
Single Family
Est. Annual Taxes
$2,091
Year Built
1994
Lot Details
0
HOA Fees
$3 per month
Listing Details
- Class: RESIDENTIAL
- Property Sub Type: Site-Built Home
- Year Built: 1994
- Age: 20
- Style: One Story
- Architectural Style: Ranch
- Total Number of Rooms: 9
- Total Number of Rooms Below Grade: 2
- Bedrooms: 3
- Number Above Grade Bedrooms: 3
- Total Bathrooms: 3
- Total Full Bathrooms: 2
- Total Number of Half Bathrooms: 1
- Legal Description: MEADOW WOOD SUB SEC 3 LOT 10
- Parcel Number ID: 71-03-16-451-005.000-008
- Platted: Yes
- Amenities: 1st Bdrm En Suite, Alarm System-Security, Closet(s) Walk-in, Countertops-Laminate, Deck Open, Detector-Smoke, Eat-In Kitchen, Garage Door Opener, Jet Tub, Kitchen Island, Landscaped, Open Floor Plan, Split Br Floor Plan, Tub and Separate Shower, Tub/Shower Combination, Main Level Bedroom Suite, Formal Dining Room, Main Floor Laundry
- Grid: German
- Location: Rural Subdivision
- Sp Lp Percent: 98.89
- State Id: 041008014115
- Special Features: None
Interior Features
- Total Sq Ft: 4024
- Total Finished Sq Ft: 3173
- Above Grade Finished Sq Ft: 2012
- Below Grade Finished Sq Ft: 1161
- Below Grade Sq Ft: 851
- Basement: Yes
- Basement Foundation: Full Basement, Partially Finished, Finished
- Basement Material: Poured Concrete
- Number Of Fireplaces: 2
- Fireplace: Living/Great Rm, 1st Bdrm
- Flooring: Carpet, Vinyl
- Living Great Room: Dimensions: 20x15, On Level: Main
- Kitchen: Dimensions: 12x12, On Level: Main
- Breakfast Room: Dimensions: 9x11, On Level: Main
- Dining Room: Dimensions: 12x11, On Level: Main
- Family Room: Dimensions: 19x30, On Level: Lower
- Bedroom 1: Dimensions: 14x15, On Level: Main
- Bedroom 2: Dimensions: 11x14, On Level: Main
- Bedroom 3: Dimensions: 11x14, On Level: Main
- Bedroom 4: On Level: N/A
- Main Level Sq Ft: 2012
- Number of Main Level Full Bathrooms: 2
- Number of Main Level Half Bathrooms: 1
- Total Below Grade Sq Ft: 2012
Exterior Features
- Exterior: Brick, Vinyl
- Roof Material: Asphalt
- Outbuilding1: None
Garage/Parking
- Garage Type: Attached
- Garage Number Of Cars: 2
- Garage Size: Dimensions: 23x21
- Garage Sq Ft: 483
Utilities
- Cooling: Central Air
- Heating Fuel: Gas, Forced Air
- Sewer: Septic
- Water Utilities: Well
- Hvac: High Efficiency Furnace
- Laundry: Dimensions: 6xMain, On Level: 6
- Well Type: Private
Condo/Co-op/Association
- Association Restrictions: Yes
- Association Fees: 30
- Association Fees Frequency: Annually
Schools
- School District: South Bend Community School Corp.
- Elementary School: Coquillard
- Middle School: Brown
- High School: Clay
Lot Info
- Lot Description: Cul-De-Sac, Level, Partially Wooded, 0-2.9999
- Lot Dimensions: 101 x 150
- Estimated Lot Sq Ft: 14810
- Estimated Lot Size Acres: 0.34
Tax Info
- Annual Taxes: 1624
- Total Assessed Value: 148200
- Tax Code: Tax Code 04-German
Ownership History
Purchase Details
Home Financials for this Owner
Home Financials are based on the most recent Mortgage that was taken out on this home.Purchase Details
Purchase Details
Home Financials for this Owner
Home Financials are based on the most recent Mortgage that was taken out on this home.Similar Homes in South Bend, IN
Home Values in the Area
Average Home Value in this Area
Purchase History
| Date | Type | Sale Price | Title Company |
|---|---|---|---|
| Warranty Deed | -- | None Available | |
| Warranty Deed | -- | -- | |
| Warranty Deed | -- | Metropolitan Title |
Mortgage History
| Date | Status | Loan Amount | Loan Type |
|---|---|---|---|
| Open | $192,800 | New Conventional | |
| Previous Owner | $127,000 | New Conventional | |
| Previous Owner | $117,000 | New Conventional | |
| Previous Owner | $80,000 | Credit Line Revolving |
Property History
| Date | Event | Price | Change | Sq Ft Price |
|---|---|---|---|---|
| 11/13/2020 11/13/20 | Sold | $241,000 | +2.6% | $76 / Sq Ft |
| 10/10/2020 10/10/20 | Pending | -- | -- | -- |
| 10/07/2020 10/07/20 | For Sale | $235,000 | +32.0% | $74 / Sq Ft |
| 07/23/2014 07/23/14 | Sold | $178,000 | -1.1% | $56 / Sq Ft |
| 06/22/2014 06/22/14 | Pending | -- | -- | -- |
| 05/09/2014 05/09/14 | For Sale | $180,000 | -- | $57 / Sq Ft |
Tax History Compared to Growth
Tax History
| Year | Tax Paid | Tax Assessment Tax Assessment Total Assessment is a certain percentage of the fair market value that is determined by local assessors to be the total taxable value of land and additions on the property. | Land | Improvement |
|---|---|---|---|---|
| 2024 | $2,091 | $208,900 | $49,100 | $159,800 |
| 2023 | $2,048 | $209,500 | $49,100 | $160,400 |
| 2022 | $2,366 | $209,500 | $49,100 | $160,400 |
| 2021 | $1,897 | $162,300 | $16,100 | $146,200 |
| 2020 | $1,484 | $140,200 | $16,100 | $124,100 |
| 2019 | $1,298 | $143,400 | $16,100 | $127,300 |
| 2018 | $1,348 | $145,400 | $16,100 | $129,300 |
| 2017 | $1,362 | $141,600 | $16,100 | $125,500 |
| 2016 | $1,402 | $141,600 | $16,100 | $125,500 |
| 2014 | $1,425 | $142,600 | $16,100 | $126,500 |
| 2013 | $1,636 | $145,800 | $16,100 | $129,700 |
Agents Affiliated with this Home
-
F
Seller's Agent in 2020
Faith Fleming
Cressy & Everett - South Bend
-

Buyer's Agent in 2020
Kyle Lechlitner
Trueblood Real Estate
(574) 229-8281
96 Total Sales
-

Seller's Agent in 2014
Steve Weldy
Weichert Rltrs-J.Dunfee&Assoc.
(574) 286-3210
143 Total Sales
-
E
Buyer's Agent in 2014
ECBOR NonMember
NonMember ELK
Map
Source: Indiana Regional MLS
MLS Number: 201417057
APN: 71-03-16-451-005.000-008
- 51788 Meadow Knoll Dr
- 51931 Portage Rd
- 3317 Stone Briar Dr
- 4310 Ashard Dr
- 4305 Cherry Pointe Dr
- 4407 Sapphire Dr
- 4343 Onyx Way
- 21741 Sandybrook Dr
- 21722 Sandybrook Dr
- 23117 Rumford Dr
- 51487 Christian Dr Unit 91
- 21692 Sandybrook Dr
- 51467 Christian Dr Unit 90
- 21644 Rivendell Ct Unit 1 & 2 (1A)
- 21614 Rivendell Ct
- 21545 Rivendell Ct Unit 10
- 21585 Rivendell Ct Unit 12
- 21565 Rivendell Ct
- 21533 Rivendell Ct Unit 9
- 21607 Rivendell Ct Unit 13
