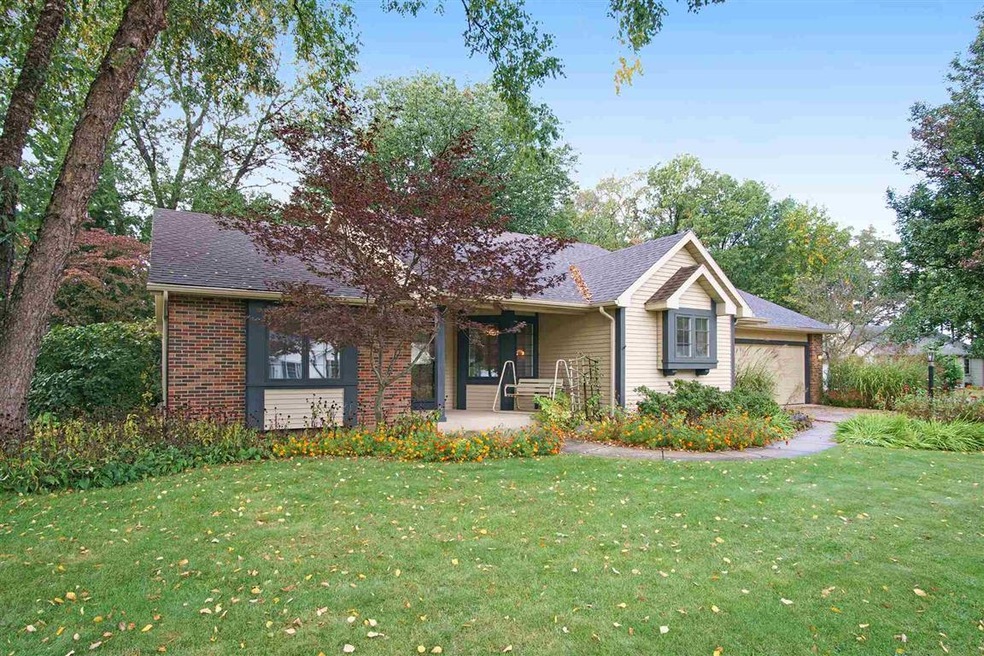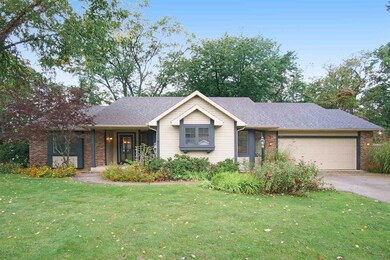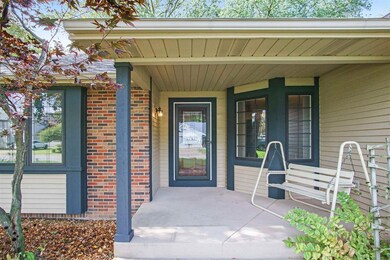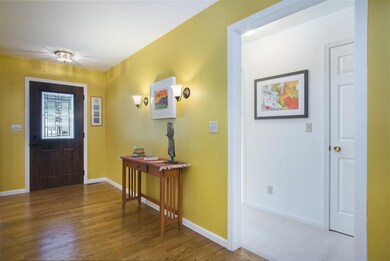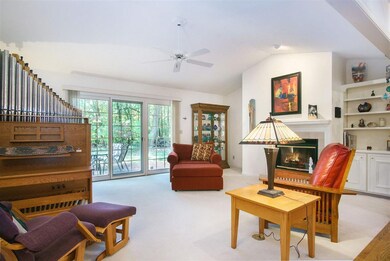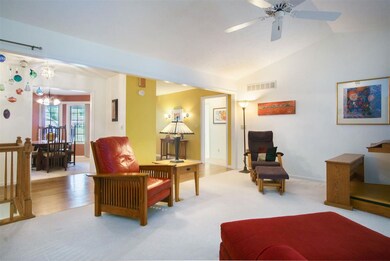
51785 Meadow Wood Ct South Bend, IN 46628
Highlights
- Primary Bedroom Suite
- Wood Flooring
- Formal Dining Room
- Fireplace in Bedroom
- Whirlpool Bathtub
- 2 Car Attached Garage
About This Home
As of November 2020MULTIPLE OFFERS -Sellers request Highest & Best to be delivered by 4 pm Sat. Oct. 10. Beautiful ranch style home located on a quiet cul-de-sac backing up to woods! You’ll love the eat-in kitchen with center island offering plenty of counter space. Formal dining room opens to the living room featuring vaulted ceilings and gas log fireplace. Generous main floor master suite complete with additional gas log fireplace, walk-in closet and jacuzzi tub with separate shower. Split bedroom floor plan includes two additional bedrooms and a convenient main floor laundry room. Finished basement provides additional living space and two large storage rooms. New Roof (2018), Well pump (2019), water heater (2018), gutter protection (2017). Quiet German township location is just minutes to ND, downtown SB, University Park Mall shopping, and bypass/toll road. Call today for a private showing!
Last Agent to Sell the Property
Faith Fleming
Cressy & Everett - South Bend Listed on: 10/07/2020
Home Details
Home Type
- Single Family
Est. Annual Taxes
- $1,255
Year Built
- Built in 1994
Lot Details
- 0.35 Acre Lot
- Lot Dimensions are 101 x 150.5
- Level Lot
HOA Fees
- $3 Monthly HOA Fees
Parking
- 2 Car Attached Garage
- Garage Door Opener
Home Design
- Brick Exterior Construction
- Vinyl Construction Material
Interior Spaces
- 1-Story Property
- Built-in Bookshelves
- Ceiling Fan
- Gas Log Fireplace
- Living Room with Fireplace
- 2 Fireplaces
- Formal Dining Room
- Finished Basement
- Basement Fills Entire Space Under The House
Kitchen
- Eat-In Kitchen
- Electric Oven or Range
- Kitchen Island
Flooring
- Wood
- Carpet
Bedrooms and Bathrooms
- 3 Bedrooms
- Fireplace in Bedroom
- Primary Bedroom Suite
- Split Bedroom Floorplan
- Walk-In Closet
- Whirlpool Bathtub
- Bathtub With Separate Shower Stall
Laundry
- Laundry on main level
- Electric Dryer Hookup
Schools
- Coquillard Elementary School
- Brown Middle School
- Clay High School
Utilities
- Forced Air Heating and Cooling System
- Heating System Uses Gas
- Private Company Owned Well
- Well
- Septic System
Listing and Financial Details
- Assessor Parcel Number 71-03-16-451-005.000-008
Ownership History
Purchase Details
Home Financials for this Owner
Home Financials are based on the most recent Mortgage that was taken out on this home.Purchase Details
Purchase Details
Home Financials for this Owner
Home Financials are based on the most recent Mortgage that was taken out on this home.Similar Homes in South Bend, IN
Home Values in the Area
Average Home Value in this Area
Purchase History
| Date | Type | Sale Price | Title Company |
|---|---|---|---|
| Warranty Deed | -- | None Available | |
| Warranty Deed | -- | -- | |
| Warranty Deed | -- | Metropolitan Title |
Mortgage History
| Date | Status | Loan Amount | Loan Type |
|---|---|---|---|
| Open | $192,800 | New Conventional | |
| Previous Owner | $127,000 | New Conventional | |
| Previous Owner | $117,000 | New Conventional | |
| Previous Owner | $80,000 | Credit Line Revolving |
Property History
| Date | Event | Price | Change | Sq Ft Price |
|---|---|---|---|---|
| 11/13/2020 11/13/20 | Sold | $241,000 | +2.6% | $76 / Sq Ft |
| 10/10/2020 10/10/20 | Pending | -- | -- | -- |
| 10/07/2020 10/07/20 | For Sale | $235,000 | +32.0% | $74 / Sq Ft |
| 07/23/2014 07/23/14 | Sold | $178,000 | -1.1% | $56 / Sq Ft |
| 06/22/2014 06/22/14 | Pending | -- | -- | -- |
| 05/09/2014 05/09/14 | For Sale | $180,000 | -- | $57 / Sq Ft |
Tax History Compared to Growth
Tax History
| Year | Tax Paid | Tax Assessment Tax Assessment Total Assessment is a certain percentage of the fair market value that is determined by local assessors to be the total taxable value of land and additions on the property. | Land | Improvement |
|---|---|---|---|---|
| 2024 | $2,091 | $208,900 | $49,100 | $159,800 |
| 2023 | $2,048 | $209,500 | $49,100 | $160,400 |
| 2022 | $2,366 | $209,500 | $49,100 | $160,400 |
| 2021 | $1,897 | $162,300 | $16,100 | $146,200 |
| 2020 | $1,484 | $140,200 | $16,100 | $124,100 |
| 2019 | $1,298 | $143,400 | $16,100 | $127,300 |
| 2018 | $1,348 | $145,400 | $16,100 | $129,300 |
| 2017 | $1,362 | $141,600 | $16,100 | $125,500 |
| 2016 | $1,402 | $141,600 | $16,100 | $125,500 |
| 2014 | $1,425 | $142,600 | $16,100 | $126,500 |
| 2013 | $1,636 | $145,800 | $16,100 | $129,700 |
Agents Affiliated with this Home
-
F
Seller's Agent in 2020
Faith Fleming
Cressy & Everett - South Bend
-
Kyle Lechlitner

Buyer's Agent in 2020
Kyle Lechlitner
Trueblood Real Estate
(574) 229-8281
95 Total Sales
-
Steve Weldy

Seller's Agent in 2014
Steve Weldy
Weichert Rltrs-J.Dunfee&Assoc.
(574) 286-3210
144 Total Sales
-
E
Buyer's Agent in 2014
ECBOR NonMember
NonMember ELK
Map
Source: Indiana Regional MLS
MLS Number: 202040709
APN: 71-03-16-451-005.000-008
- 51931 Portage Rd
- 3317 Stone Briar Dr
- 22687 Brick Rd
- 4201 Ashard Dr
- 4305 Cherry Pointe Dr
- 22177 Bee Ct
- 21741 Sandybrook Dr
- 21722 Sandybrook Dr
- Integrity 1520 Plan at Willowgate Trails
- integrity 1800 Plan at Willowgate Trails
- Integrity 1610 Plan at Willowgate Trails
- Integrity 2190 Plan at Willowgate Trails
- Integrity 2060 Plan at Willowgate Trails
- Integrity 2085 Plan at Willowgate Trails
- Elements 2390 Plan at Willowgate Trails
- Integrity 1605 Plan at Willowgate Trails
- Elements 2700 Plan at Willowgate Trails
- Elements 2070 Plan at Willowgate Trails
- Integrity 1250 Plan at Willowgate Trails
- Elements 2090 Plan at Willowgate Trails
