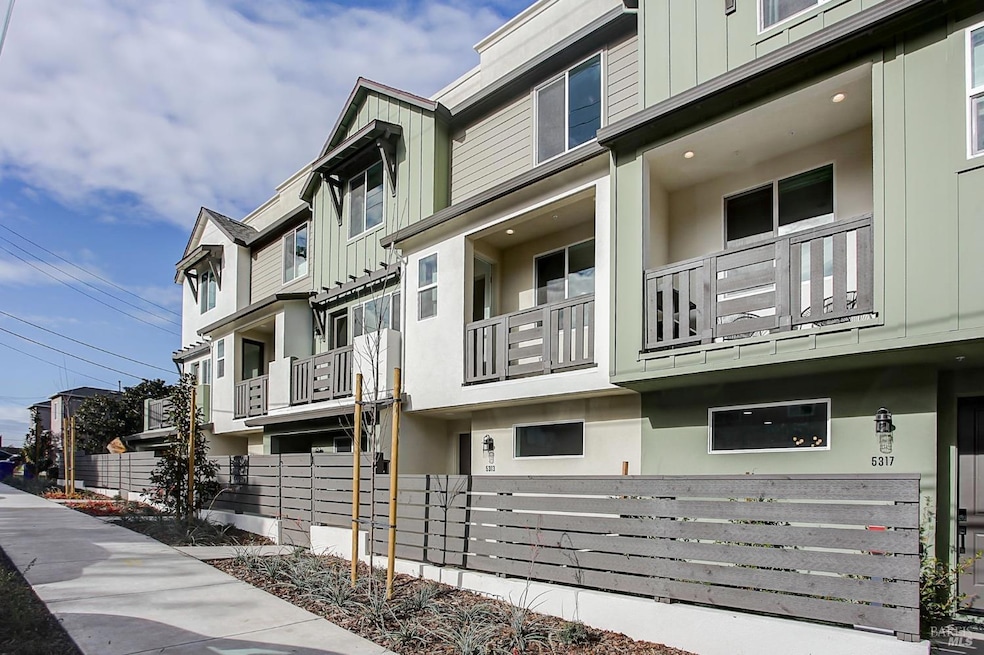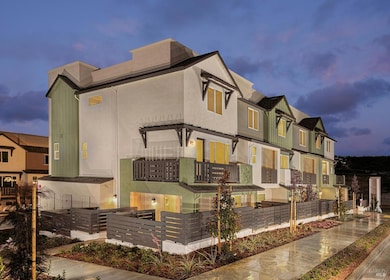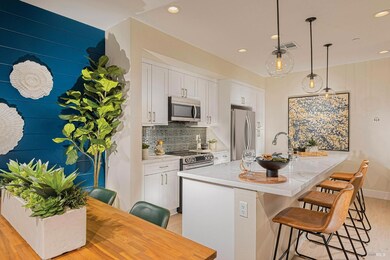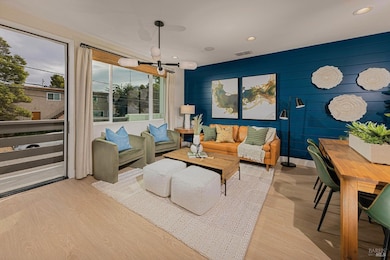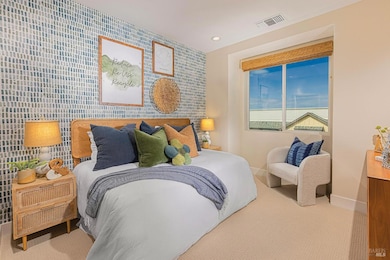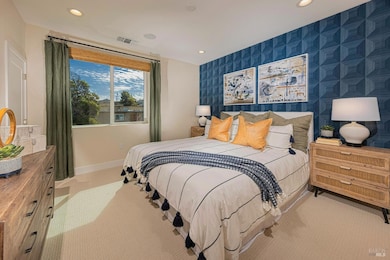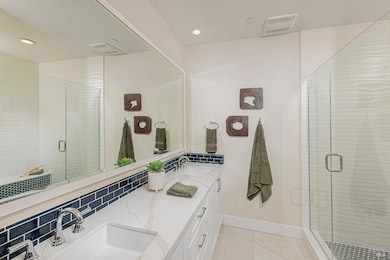
OPEN SAT 11AM - 4PM
NEW CONSTRUCTION
5179 Dalai Lama Ave Richmond, CA 94804
Richmond Annex NeighborhoodEstimated payment $4,873/month
Total Views
11,562
3
Beds
3.5
Baths
1,596
Sq Ft
$451
Price per Sq Ft
Highlights
- Under Construction
- Solar Power System
- Main Floor Bedroom
- El Cerrito Senior High School Rated A-
- Traditional Architecture
- 2 Car Direct Access Garage
About This Home
Cherry Blossom Row, City Ventures' all-electric, solar-powered townhome neighborhood in Richmond Annex! Lot 74 is our popular plan 2 home and features 3 bedrooms with entry den perfect for your home office or gym. The kitchen features stainless steel appliances, large island and an open great room great for entertaining guests.
Open House Schedule
-
Saturday, September 06, 202511:00 am to 4:00 pm9/6/2025 11:00:00 AM +00:009/6/2025 4:00:00 PM +00:00Add to Calendar
-
Sunday, September 07, 202511:00 am to 4:00 pm9/7/2025 11:00:00 AM +00:009/7/2025 4:00:00 PM +00:00Add to Calendar
Townhouse Details
Home Type
- Townhome
Year Built
- Built in 2025 | Under Construction
HOA Fees
- $260 Monthly HOA Fees
Parking
- 2 Car Direct Access Garage
Home Design
- Traditional Architecture
- Slab Foundation
Interior Spaces
- 1,596 Sq Ft Home
- 3-Story Property
- Living Room
- Dining Room
Bedrooms and Bathrooms
- 3 Bedrooms
- Main Floor Bedroom
- Primary Bedroom Upstairs
- Dual Closets
- Bathroom on Main Level
Laundry
- Laundry closet
- Stacked Washer and Dryer
Eco-Friendly Details
- Solar Power System
- Solar owned by seller
Utilities
- Central Air
- Heating Available
- Underground Utilities
Community Details
- Association fees include ground maintenance, management
- 100 Units
- Cherry Blossom Row Association, Phone Number (510) 358-7392
Listing and Financial Details
- Assessor Parcel Number 507-270-059-3
Map
Create a Home Valuation Report for This Property
The Home Valuation Report is an in-depth analysis detailing your home's value as well as a comparison with similar homes in the area
Home Values in the Area
Average Home Value in this Area
Property History
| Date | Event | Price | Change | Sq Ft Price |
|---|---|---|---|---|
| 08/27/2025 08/27/25 | Price Changed | $719,990 | -4.0% | $451 / Sq Ft |
| 07/31/2025 07/31/25 | Price Changed | $749,990 | -5.1% | $470 / Sq Ft |
| 07/16/2025 07/16/25 | For Sale | $789,990 | -- | $495 / Sq Ft |
Source: Bay Area Real Estate Information Services (BAREIS)
Similar Homes in the area
Source: Bay Area Real Estate Information Services (BAREIS)
MLS Number: 325064928
Nearby Homes
- 5190 Blossom Cir
- 5113 Panama Ave
- Plan 2 at Cherry Blossom Row
- Plan 1 at Cherry Blossom Row
- 5312 Sacramento Ave
- 5440 Sutter Ave
- 5227 San Jose Ave
- 2815 San Luis St
- 5121 Burlingame Ave
- 0 Santa Cruz Ave
- 1736 Santa Clara St
- 1454 Monterey St
- 1551 Merced St
- 1462 San Joaquin St
- 1541 Merced St
- 6124 Santa Cruz Ave
- 1700 San Benito St
- 1438 Merced St
- 951 Lexington Ave
- 1303 Carlson Blvd
- 5116 Fresno Avenue A
- 1520 S 55th St
- 649 Kearney St
- 938 Kearney St
- 938 Kearney St
- 6410 Schmidt Ln
- 555 Pierce St Unit 328
- 5918 Alameda Ave Unit 5918
- 5813 Alameda Ave Unit 5813 Alameda
- 1201 Liberty St
- 10963 San Pablo Ave
- 827 Norvell St
- 10944 San Pablo Ave
- 6500 Donal Ave
- 785 Taft Ave Unit 10
- 1401 Liberty St
- 510-512 El Cerrito Plaza
- 765 Gateview Ave
- 7351 Hotchkiss Ave
- 7439 Terrace Dr Unit A
