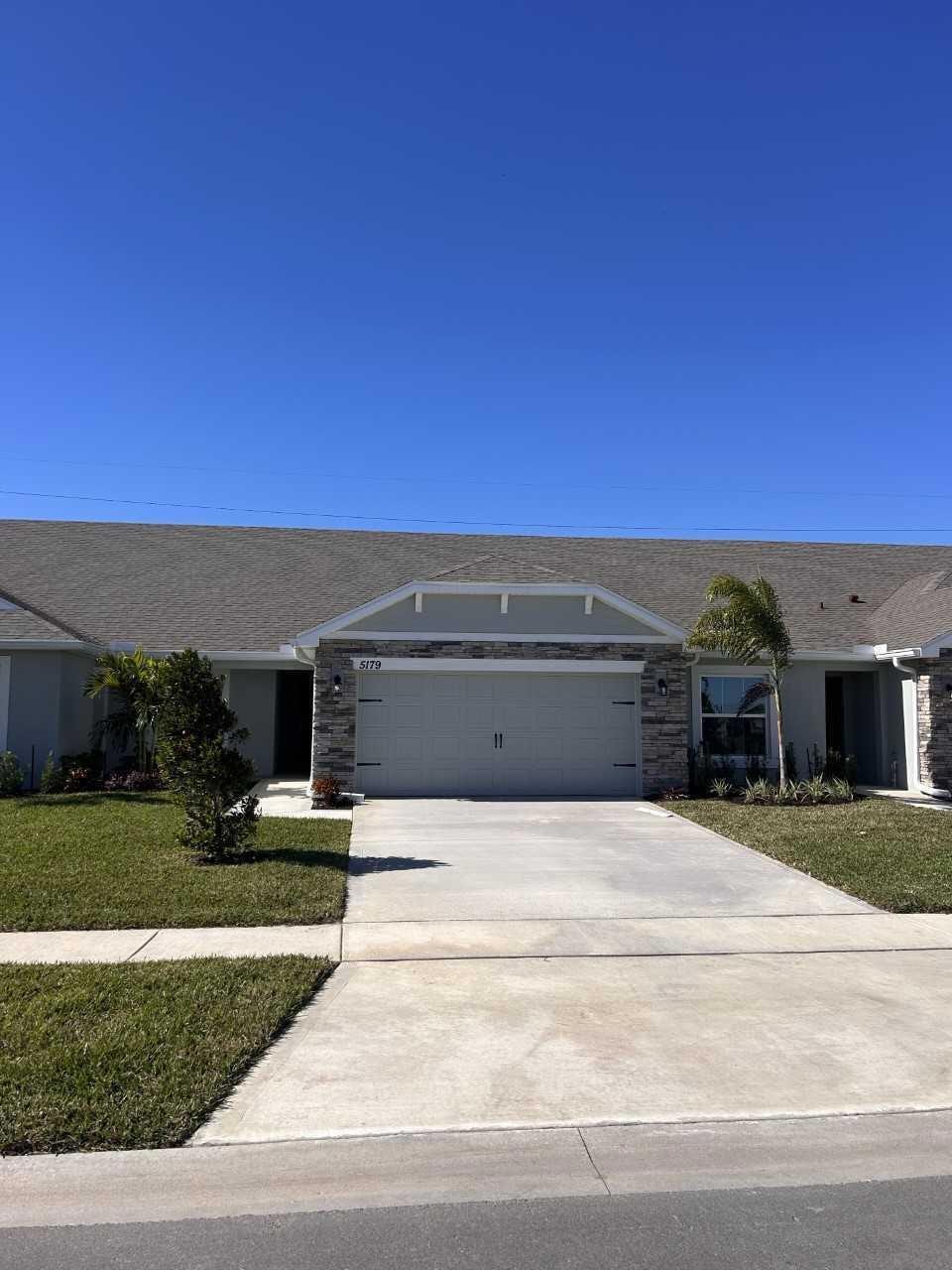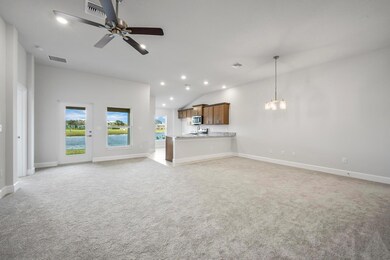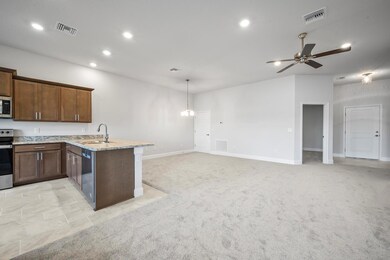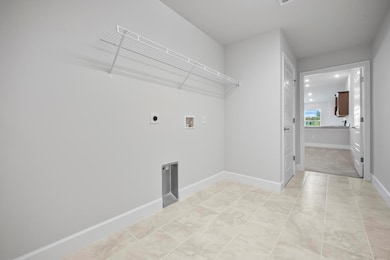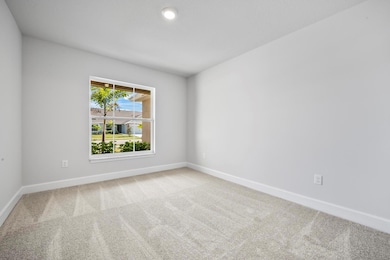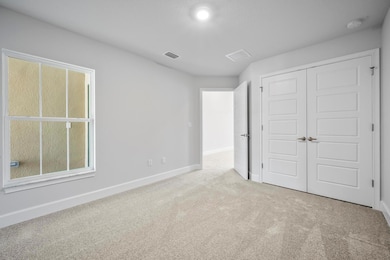5179 Modeno St Fort Pierce, FL 34951
Estimated payment $1,895/month
Highlights
- New Construction
- Vaulted Ceiling
- Attic
- Clubhouse
- Garden View
- Community Pool
About This Home
4.99% Fixed Interest Rate. Huge price reduction. Save $29,000 on this move-in ready inventory homes. Don't miss out on this very limited opportunity. Save yourself several thousands of dollars in closing costs when using the seller's approved lender. Only $1,000 deposit to secure your new home. NO FLOOD insurance required. Discover your dream villa in this stunning 3-bedroom, 2-bath, 2-car garage and a front porch. Featuring dual sinks in the owner's suite, a garden tub and separate shower and a covered patio with garden views! Located in the sought-after Waterstone community, just a few minutes from I-95 and pristine beaches, and golf! Convenience is at your doorstep. Enjoy amenities including a pool, clubhouse, gym, plus pickleball. Lawn service included. New home warranty included
Home Details
Home Type
- Single Family
Est. Annual Taxes
- $2,027
Year Built
- Built in 2024 | New Construction
Lot Details
- 3,659 Sq Ft Lot
- Sprinkler System
HOA Fees
- $78 Monthly HOA Fees
Parking
- 2 Car Attached Garage
- Driveway
Home Design
- Villa
- Shingle Roof
- Composition Roof
- Fiberglass Roof
Interior Spaces
- 1,509 Sq Ft Home
- 1-Story Property
- Vaulted Ceiling
- Ceiling Fan
- Entrance Foyer
- Family Room
- Combination Kitchen and Dining Room
- Garden Views
- Pull Down Stairs to Attic
- Fire and Smoke Detector
Kitchen
- Electric Range
- Microwave
- Dishwasher
- Disposal
Flooring
- Carpet
- Tile
Bedrooms and Bathrooms
- 3 Bedrooms
- Split Bedroom Floorplan
- Walk-In Closet
- 2 Full Bathrooms
- Dual Sinks
- Separate Shower in Primary Bathroom
Laundry
- Laundry Room
- Washer and Dryer Hookup
Outdoor Features
- Open Patio
- Porch
Schools
- Lakewood Park Elementary School
- Oslo Middle School
- Fort Pierce Westwood Academy High School
Utilities
- Central Heating and Cooling System
- Underground Utilities
- Electric Water Heater
- Cable TV Available
Listing and Financial Details
- Assessor Parcel Number 131460001050005
- Seller Considering Concessions
Community Details
Overview
- Association fees include management, ground maintenance, recreation facilities
- Built by Adams Homes
- Waterstone Phase Four Subdivision, 1509 Cr Floorplan
Amenities
- Clubhouse
Recreation
- Tennis Courts
- Pickleball Courts
- Community Pool
Map
Home Values in the Area
Average Home Value in this Area
Tax History
| Year | Tax Paid | Tax Assessment Tax Assessment Total Assessment is a certain percentage of the fair market value that is determined by local assessors to be the total taxable value of land and additions on the property. | Land | Improvement |
|---|---|---|---|---|
| 2024 | $2,027 | $46,100 | $46,100 | -- |
| 2023 | $2,027 | $37,900 | $37,900 | $0 |
| 2022 | $1,941 | $29,600 | $29,600 | $0 |
| 2021 | $0 | $0 | $0 | $0 |
Property History
| Date | Event | Price | Change | Sq Ft Price |
|---|---|---|---|---|
| 08/18/2025 08/18/25 | Pending | -- | -- | -- |
| 06/29/2025 06/29/25 | For Sale | $304,700 | 0.0% | $202 / Sq Ft |
| 05/20/2025 05/20/25 | Pending | -- | -- | -- |
| 04/22/2025 04/22/25 | Price Changed | $304,700 | 0.0% | $202 / Sq Ft |
| 04/22/2025 04/22/25 | For Sale | $304,700 | -8.7% | $202 / Sq Ft |
| 04/06/2025 04/06/25 | Pending | -- | -- | -- |
| 03/12/2025 03/12/25 | For Sale | $333,700 | 0.0% | $221 / Sq Ft |
| 03/05/2025 03/05/25 | Off Market | $333,700 | -- | -- |
| 10/16/2024 10/16/24 | For Sale | $333,700 | -- | $221 / Sq Ft |
Source: BeachesMLS
MLS Number: R11029054
APN: 1314-600-0105-000-5
- 5167 Modeno St
- 5166 Modeno St
- 5164 Modeno St
- 8634 Modeno St
- 5156 Modeno St
- 8142 Merano Ave
- 8680 Pavia St
- 5148 Modeno St
- 5146 Modeno St
- 5144 Modeno St
- 5141 Modeno St
- 8636 Modeno St
- 8625 Modeno St
- 5139 Modeno St
- 8638 Giovanni Ave
- The 1658 Villa Plan at Waterstone - Villas
- Plan 1836 Villas at Waterstone - Villas
- Plan 1776 Villas at Waterstone - Villas
- Plan 1509 Villa at Waterstone - Villas
- 5135 Modeno St
