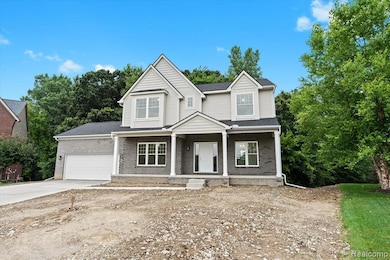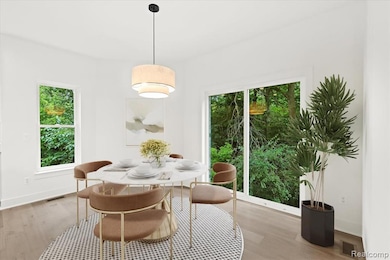5179 Wimbledon Cir Ann Arbor, MI 48108
Estimated payment $4,466/month
Highlights
- New Construction
- Colonial Architecture
- Laundry Room
- Harvest Elementary School Rated A
- 2 Car Attached Garage
- Forced Air Heating and Cooling System
About This Home
IMMEDIATE OCCUPANCY - Stunning Lohr Woods Home | Ann Arbor Mailing, Saline Schools
Welcome to this beautifully designed 3-bedroom, 3.5-bathroom home nestled in the highly sought-after Lohr Woods community. Located on a quiet cul-de-sac with an Ann Arbor mailing address and Saline School District, this home offers both elegance and convenience.
Step into a dramatic entryway that sets the tone for the rest of the home. Just off the foyer, you'll find a private study and a stylish powder room, perfect for remote work or guests. The expansive great room flows seamlessly into the gourmet kitchen, complete with a large island, quartz countertops, and breathtaking views.
Each of the three spacious bedrooms features a full en-suite bathroom and walk-in closet—four walk-in closets in total! The second level also includes a versatile loft space and a convenient laundry room.
A full walkout lower level offers endless possibilities—gym, recreation room, or storage galore.
With easy access to shopping, restaurants, and expressways, this home offers the perfect blend of luxury, function, and location.
Listing Agent
Harmony Home Real Estate Group License #6502433276 Listed on: 07/14/2025
Home Details
Home Type
- Single Family
Est. Annual Taxes
Year Built
- Built in 2025 | New Construction
Lot Details
- 0.35 Acre Lot
- Lot Dimensions are 83x166x184x221
HOA Fees
- $21 Monthly HOA Fees
Home Design
- Colonial Architecture
- Brick Exterior Construction
- Poured Concrete
- Asphalt Roof
- Vinyl Construction Material
Interior Spaces
- 2,534 Sq Ft Home
- 2-Story Property
- Gas Fireplace
- Family Room with Fireplace
- Disposal
- Laundry Room
Bedrooms and Bathrooms
- 3 Bedrooms
Unfinished Basement
- Sump Pump
- Basement Window Egress
Parking
- 2 Car Attached Garage
- Front Facing Garage
Location
- Ground Level
Utilities
- Forced Air Heating and Cooling System
- Heating System Uses Natural Gas
- Natural Gas Water Heater
Community Details
- (248) 330 2662 Association
- Lohr Woods Condo Subdivision
Listing and Financial Details
- Home warranty included in the sale of the property
- Assessor Parcel Number L01220211016
Map
Home Values in the Area
Average Home Value in this Area
Tax History
| Year | Tax Paid | Tax Assessment Tax Assessment Total Assessment is a certain percentage of the fair market value that is determined by local assessors to be the total taxable value of land and additions on the property. | Land | Improvement |
|---|---|---|---|---|
| 2025 | $4,104 | $89,355 | $0 | $0 |
| 2024 | $4,270 | $92,863 | $0 | $0 |
| 2023 | $4,125 | $89,600 | $0 | $0 |
| 2022 | $1,815 | $73,500 | $0 | $0 |
| 2021 | $1,778 | $73,500 | $0 | $0 |
| 2020 | $1,709 | $73,500 | $0 | $0 |
| 2019 | $1,669 | $63,900 | $63,900 | $0 |
| 2018 | $1,651 | $60,000 | $0 | $0 |
| 2017 | $1,592 | $60,000 | $0 | $0 |
| 2016 | $1,250 | $26,762 | $0 | $0 |
| 2015 | -- | $26,682 | $0 | $0 |
| 2014 | -- | $25,849 | $0 | $0 |
| 2013 | -- | $25,849 | $0 | $0 |
Property History
| Date | Event | Price | List to Sale | Price per Sq Ft |
|---|---|---|---|---|
| 10/08/2025 10/08/25 | Price Changed | $759,900 | -1.9% | $300 / Sq Ft |
| 09/15/2025 09/15/25 | Price Changed | $774,900 | -3.1% | $306 / Sq Ft |
| 08/25/2025 08/25/25 | Price Changed | $799,900 | -3.5% | $316 / Sq Ft |
| 07/14/2025 07/14/25 | Price Changed | $829,000 | +9.1% | $327 / Sq Ft |
| 07/14/2025 07/14/25 | For Sale | $759,900 | -- | $300 / Sq Ft |
Purchase History
| Date | Type | Sale Price | Title Company |
|---|---|---|---|
| Warranty Deed | $320,000 | Vanguard Title Company | |
| Warranty Deed | $320,000 | Vanguard Title Company | |
| Warranty Deed | $40,000 | -- | |
| Warranty Deed | $40,000 | -- |
Source: Realcomp
MLS Number: 20250028987
APN: 12-20-211-016
- 1487 Saint James Blvd
- 2125 Evergreen Ln Unit 30
- 2157 Evergreen Dr Unit 23
- 5656 Pebble Ridge Ct
- 5117 Doral Ct Unit 2
- 1989 Stonebridge Dr N
- 816 Kelpie Dr
- 823 Kelpie Dr
- 825 Kelpie Dr
- 833 Kelpie Dr
- 890 Avis Dr
- 813 Kelpie Dr
- 811 Kelpie Dr
- 785 W Spaniel Dr
- 807 Kelpie Dr
- 5582 E Spaniel Dr
- 5569 E Spaniel Dr
- 859 Kelpie Dr
- 5604 Corgi Dr
- 867 Kelpie Dr
- 5562 E Spaniel Dr
- 4521 Links Ct
- 1315 Oak Valley Dr
- 1354 Fox Pointe Cir
- 1514 Oakfield Dr Unit 215
- 1522 Oakfield Dr Unit 212
- 1783 Weatherstone Dr
- 1328 Heatherwood Ln Unit 68
- 1429 Millbrook Trail Unit 172
- 1501 Briarwood Cir
- 3000 Signature Blvd
- 3253 Lohr Rd
- 3300 Ann Arbor Saline Rd
- 650 Waymarket Dr
- 800 Victors Way
- 2934 Signature Blvd
- 571 Sycamore Cir Unit 38
- 2034-3064 Cloverly Ln
- 814 Claudine Ct
- 3510 Pheasant Run Cir







