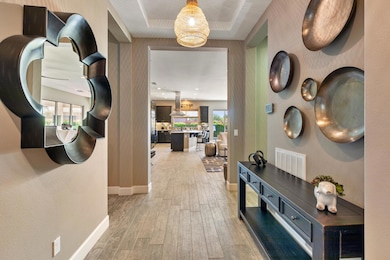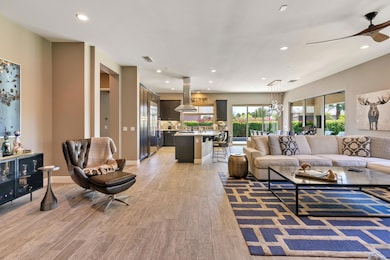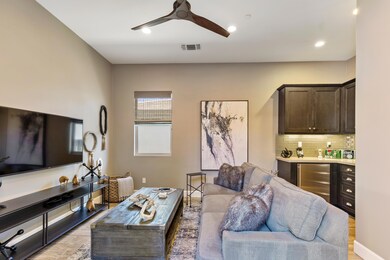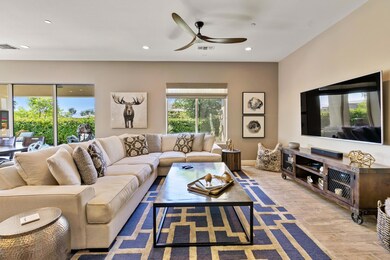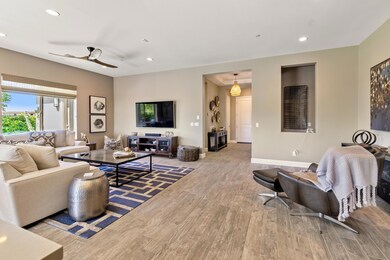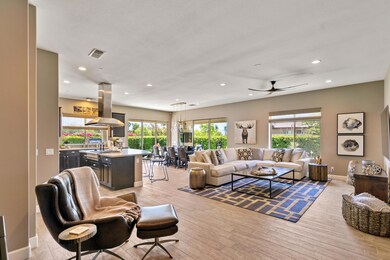51790 S Two Palms Way Indio, CA 92201
Polo Club NeighborhoodHighlights
- Attached Guest House
- Fitness Center
- Gated Community
- Steam Room
- In Ground Pool
- Mountain View
About This Home
Experience modern elegance and unparalleled comfort at this fully furnished residence located at 51790 S Two Palms Way, Indio, CA, within the prestigious Trilogy Polo Club community. This stunning home spans 2,389 sq. ft., offering 2 bedrooms, 2.5 bathrooms, and a thoughtfully designed open-concept layout. With every detail carefully considered, the property is perfect for relaxation, entertainment, and enjoying the vibrant desert lifestyle.The backyard oasis boasts a private pool, hot tub, putting green, and fire table, complemented by breathtaking outdoor views and meticulous landscaping. Bi-weekly professional cleaning services are included, ensuring your home remains spotless and stress-free. Utilities are also included in this offering, providing convenient, hassle-free living.As a resident, you'll have exclusive access to a range of premium community amenities, including a state-of-the-art gym, luxurious pool, tennis courts, pickleball courts, and a sports room complete with a golf simulator. Located near the world-famous Polo Fields, this property delivers an extraordinary lifestyle in a serene yet lively setting.
Home Details
Home Type
- Single Family
Est. Annual Taxes
- $9,618
Year Built
- Built in 2017
Lot Details
- 9,148 Sq Ft Lot
- West Facing Home
- Wrought Iron Fence
- Block Wall Fence
- Drip System Landscaping
HOA Fees
- $205 Monthly HOA Fees
Home Design
- Tile Roof
Interior Spaces
- 2,389 Sq Ft Home
- Furnished
- Blinds
- Sliding Doors
- Living Room
- Dining Area
- Bonus Room
- Mountain Views
Kitchen
- Gas Range
- Range Hood
- Recirculated Exhaust Fan
- Microwave
- Ice Maker
- Dishwasher
- Kitchen Island
- Granite Countertops
Flooring
- Carpet
- Tile
Bedrooms and Bathrooms
- 2 Bedrooms
Laundry
- Laundry Room
- Dryer
- Washer
Home Security
- Security System Owned
- Fire Sprinkler System
Parking
- 2 Car Attached Garage
- Garage Door Opener
- Driveway
- Guest Parking
Pool
- In Ground Pool
- In Ground Spa
- Outdoor Pool
Outdoor Features
- Covered patio or porch
- Built-In Barbecue
Utilities
- Forced Air Heating and Cooling System
- Heating System Uses Natural Gas
- 220 Volts in Garage
- Tankless Water Heater
- Sewer in Street
- Cable TV Available
Additional Features
- Attached Guest House
- Ground Level
Listing and Financial Details
- Security Deposit $5,000
- Tenant pays for electricity, gas
- 16-Month Minimum Lease Term
- Month-to-Month Lease Term
- Assessor Parcel Number 779210054
Community Details
Overview
- Association fees include building & grounds, maintenance paid, concierge, clubhouse
- Trilogy Polo Club Subdivision
- Community Lake
Amenities
- Steam Room
- Sauna
- Clubhouse
- Banquet Facilities
- Billiard Room
- Card Room
- Recreation Room
- Community Mailbox
Recreation
- Tennis Courts
- Pickleball Courts
- Sport Court
- Bocce Ball Court
- Fitness Center
- Community Pool
- Community Spa
- Putting Green
- Dog Park
- Hiking Trails
Pet Policy
- Pet Restriction
- Breed Restrictions
Security
- Security Service
- Gated Community
Map
Source: Greater Palm Springs Multiple Listing Service
MLS Number: 219129116
APN: 779-210-054
- 82410 Murray Canyon Dr
- 82445 Murray Canyon Dr
- 82370 Cathedral Canyon Dr
- 82315 San Gorgonio Dr
- 82300 San Gorgonio Dr
- 82425 Round Valley Dr
- 82420 Round Valley Dr
- 51660 Hawthorne Ct
- 51678 Hawthorne Ct
- 51415 N Two Palms Way
- 51335 Pinnacle Vista Dr
- 51673 Harmony Ct
- 82721 Rosewood Dr
- 51245 Clubhouse Dr
- 51820 Golden Eagle Dr
- 82460 W McCarroll Dr
- 82712 Woodcreek Ct
- 51830 Ponderosa Dr
- 51700 Golden Eagle Dr
- 51389 Longmeadow St

