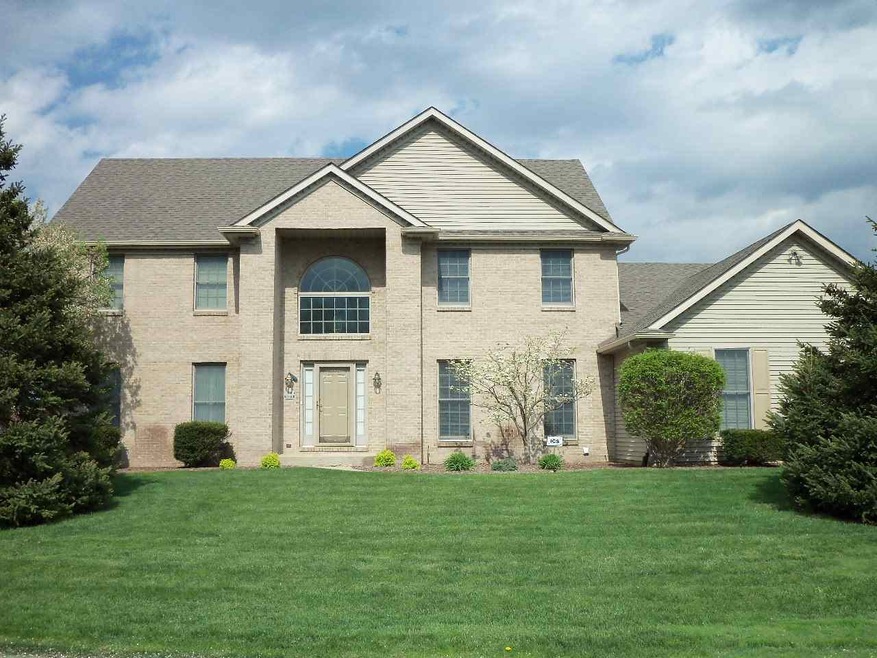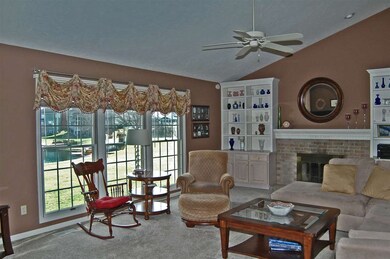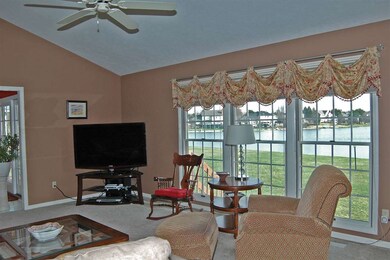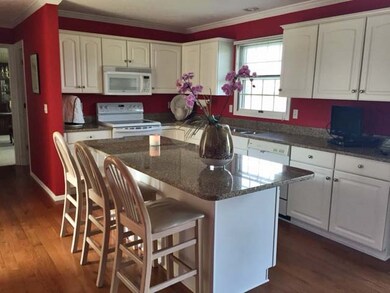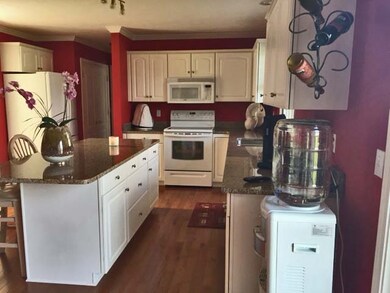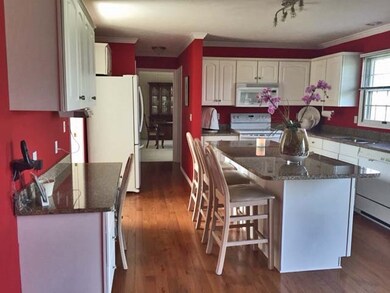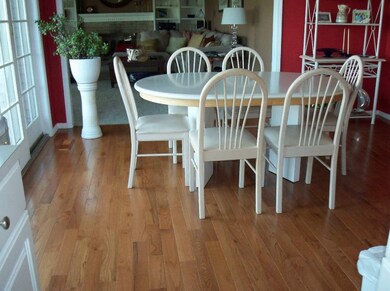
51792 Wexford Dr Granger, IN 46530
Granger NeighborhoodHighlights
- 120 Feet of Waterfront
- Lake, Pond or Stream
- Traditional Architecture
- Prairie Vista Elementary School Rated A
- Vaulted Ceiling
- Utility Sink
About This Home
As of August 2018Waterford Green--Just installed granite counters in the kitchen, solid wood HARDWOOD floor in the kitchen/dining area, 1/2 bath, and back hallway. One owner home with the best view of Greystone Lake---This 5 bedroom home is waiting for a new family. All of the bedrooms are spacious and the master is a really nice room. The family room is 15' X 21' with a fireplace and is located off of the kitchen both areas look out over the lake---finished lower level has look-out windows in the family room and bedroom. There is a full bath near the bedroom.. Nice wood deck off the kitchen eating area over-looking the lake.
Last Agent to Sell the Property
Berkshire Hathaway HomeServices Northern Indiana Real Estate Listed on: 02/07/2016

Home Details
Home Type
- Single Family
Est. Annual Taxes
- $3,649
Year Built
- Built in 1994
Lot Details
- 0.64 Acre Lot
- Lot Dimensions are 116 x 180
- 120 Feet of Waterfront
- Irrigation
Parking
- 3 Car Attached Garage
- Garage Door Opener
- Driveway
Home Design
- Traditional Architecture
- Brick Exterior Construction
- Poured Concrete
- Shingle Roof
- Vinyl Construction Material
Interior Spaces
- 2-Story Property
- Built-in Bookshelves
- Built-In Features
- Vaulted Ceiling
- Ceiling Fan
- Gas Log Fireplace
- Entrance Foyer
- Laundry on main level
Kitchen
- Eat-In Kitchen
- Gas Oven or Range
- Laminate Countertops
- Utility Sink
- Disposal
Flooring
- Carpet
- Laminate
- Tile
Bedrooms and Bathrooms
- 5 Bedrooms
- Walk-In Closet
- Bathtub With Separate Shower Stall
Basement
- Basement Fills Entire Space Under The House
- Sump Pump
- 1 Bathroom in Basement
- 1 Bedroom in Basement
- Natural lighting in basement
Home Security
- Home Security System
- Fire and Smoke Detector
Outdoor Features
- Sun Deck
- Lake, Pond or Stream
Location
- Suburban Location
Utilities
- Forced Air Heating and Cooling System
- Heating System Uses Gas
- Private Company Owned Well
- Well
- Septic System
Listing and Financial Details
- Home warranty included in the sale of the property
- Assessor Parcel Number 71-04-15-406-015.000-011
Ownership History
Purchase Details
Home Financials for this Owner
Home Financials are based on the most recent Mortgage that was taken out on this home.Purchase Details
Home Financials for this Owner
Home Financials are based on the most recent Mortgage that was taken out on this home.Purchase Details
Home Financials for this Owner
Home Financials are based on the most recent Mortgage that was taken out on this home.Purchase Details
Home Financials for this Owner
Home Financials are based on the most recent Mortgage that was taken out on this home.Purchase Details
Home Financials for this Owner
Home Financials are based on the most recent Mortgage that was taken out on this home.Similar Homes in the area
Home Values in the Area
Average Home Value in this Area
Purchase History
| Date | Type | Sale Price | Title Company |
|---|---|---|---|
| Warranty Deed | $523,089 | Metropolitan Title | |
| Warranty Deed | -- | Metropolitan Title | |
| Warranty Deed | -- | Metropolitan Title | |
| Warranty Deed | -- | -- | |
| Warranty Deed | -- | None Available |
Mortgage History
| Date | Status | Loan Amount | Loan Type |
|---|---|---|---|
| Open | $382,200 | New Conventional | |
| Closed | $393,300 | New Conventional | |
| Closed | $393,300 | New Conventional | |
| Previous Owner | $336,000 | New Conventional | |
| Previous Owner | $229,850 | New Conventional | |
| Previous Owner | $24,700 | New Conventional |
Property History
| Date | Event | Price | Change | Sq Ft Price |
|---|---|---|---|---|
| 08/01/2018 08/01/18 | Sold | $437,000 | +1.9% | $93 / Sq Ft |
| 06/18/2018 06/18/18 | For Sale | $429,000 | -1.8% | $91 / Sq Ft |
| 06/17/2018 06/17/18 | Pending | -- | -- | -- |
| 05/21/2018 05/21/18 | Off Market | $437,000 | -- | -- |
| 04/24/2018 04/24/18 | Price Changed | $429,000 | -6.5% | $91 / Sq Ft |
| 01/12/2018 01/12/18 | For Sale | $459,000 | +9.3% | $97 / Sq Ft |
| 08/12/2016 08/12/16 | Sold | $420,000 | -7.7% | $89 / Sq Ft |
| 06/17/2016 06/17/16 | Pending | -- | -- | -- |
| 02/07/2016 02/07/16 | For Sale | $454,900 | -- | $96 / Sq Ft |
Tax History Compared to Growth
Tax History
| Year | Tax Paid | Tax Assessment Tax Assessment Total Assessment is a certain percentage of the fair market value that is determined by local assessors to be the total taxable value of land and additions on the property. | Land | Improvement |
|---|---|---|---|---|
| 2024 | $5,008 | $579,700 | $75,700 | $504,000 |
| 2023 | $4,960 | $552,600 | $128,400 | $424,200 |
| 2022 | $5,526 | $552,600 | $128,400 | $424,200 |
| 2021 | $4,884 | $483,600 | $95,800 | $387,800 |
| 2020 | $4,704 | $461,800 | $91,500 | $370,300 |
| 2019 | $4,461 | $437,000 | $80,600 | $356,400 |
| 2018 | $3,496 | $350,400 | $75,300 | $275,100 |
| 2017 | $3,581 | $344,700 | $75,300 | $269,400 |
| 2016 | $3,611 | $344,700 | $75,300 | $269,400 |
| 2014 | $3,412 | $311,400 | $67,200 | $244,200 |
Agents Affiliated with this Home
-

Seller's Agent in 2018
Kim Kim
Cressy & Everett - South Bend
(574) 850-8046
28 in this area
50 Total Sales
-

Buyer's Agent in 2018
Jim McKinnies
McKinnies Realty, LLC
(574) 229-8808
60 in this area
611 Total Sales
-

Seller's Agent in 2016
Phyllis DeVorkin
Berkshire Hathaway HomeServices Northern Indiana Real Estate
(574) 274-5155
6 in this area
73 Total Sales
-

Buyer's Agent in 2016
Julia Robbins
RE/MAX
(574) 210-6957
101 in this area
555 Total Sales
Map
Source: Indiana Regional MLS
MLS Number: 201604636
APN: 71-04-15-406-015.000-011
- 15459 Bryanton Ct
- 15212 Longford Dr
- 16855 Brick Rd
- V/L Brick Rd Unit 2
- 51769 Saddle Ridge Ln S
- 14944 Bonanza Ct W
- 15711 Lake Forest Ct
- 14875 Cranford Ct
- 51804 Ridgetop Dr
- 15258 Kerlin Dr
- 14860 Brick Rd
- 15789 Clarendon Hills Dr
- 15830 Ashville Ln
- 15711 Durham Way
- 14609 Carrigan Ct
- 51790 Sulkey Ct
- 15360 Monterosa Dr
- 51835 Gumwood Rd
- 15625 Darden Rd
- 15610 Hamilton St
