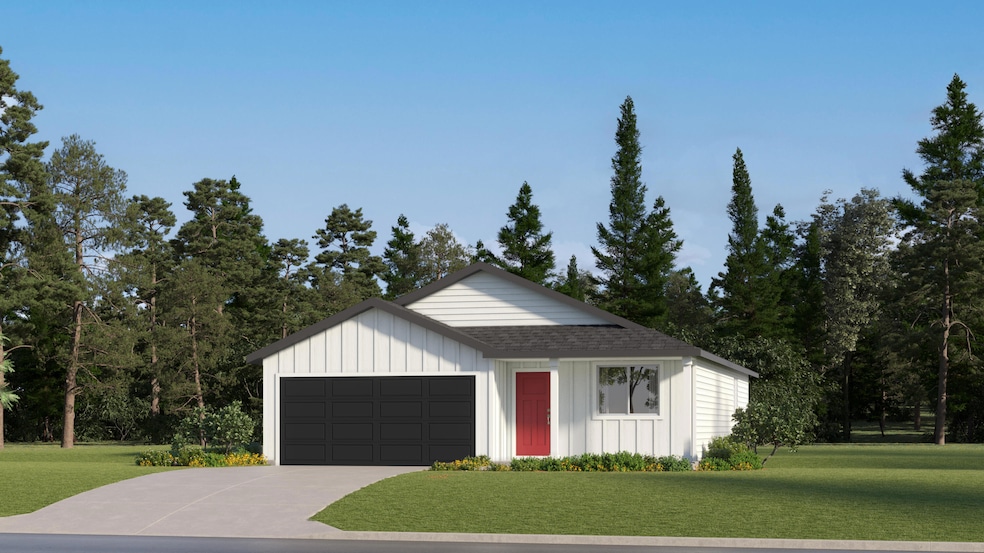
51798 Jubilee Pine Dr La Pine, OR 97739
Estimated payment $2,154/month
Highlights
- New Construction
- Corner Lot
- Solid Surface Countertops
- Northwest Architecture
- Great Room
- 2 Car Attached Garage
About This Home
This new construction Alderwood floorplan offers modern single-level living in beautiful Central Oregon. The community is surrounded by year-round outdoor recreation. Residents can hike and ski at La Pine State Park, explore Oregon's longest lava tube, or camp at Cinder Hill Campground. The open-concept layout seamlessly connects the kitchen, dining area, and great room. Just off the entry, a versatile bedroom is ideal for guests or a home office. The kitchen boasts quartz counters, shaker-style cabinets, and stainless steel appliances. Two additional bedrooms are set to the side of the home, including a primary suite with a walk-in closet and bath. The Everything's Included® package adds AC, a refrigerator, blinds, a xeriscaped front yard with a drip irrigation system, and a washer and dryer, at no extra cost. Photos are of similar or model home so features and finishes will vary. Taxes not yet assessed. Located on Homesite 67, this home is expected to be complete in October 2025!
Open House Schedule
-
Saturday, August 30, 202511:00 am to 2:00 pm8/30/2025 11:00:00 AM +00:008/30/2025 2:00:00 PM +00:00Please contact Matthew Griffin for more details at 564-236-9811 or matthew.griffin@lennar.comAdd to Calendar
-
Sunday, August 31, 202512:00 to 3:00 pm8/31/2025 12:00:00 PM +00:008/31/2025 3:00:00 PM +00:00Please contact Matthew Griffin for more details at 564-236-9811 or matthew.griffin@lennar.comAdd to Calendar
Home Details
Home Type
- Single Family
Est. Annual Taxes
- $688
Year Built
- Built in 2025 | New Construction
Lot Details
- 9,583 Sq Ft Lot
- Drip System Landscaping
- Corner Lot
HOA Fees
- $80 Monthly HOA Fees
Parking
- 2 Car Attached Garage
- Driveway
Home Design
- Northwest Architecture
- Stem Wall Foundation
- Frame Construction
- Composition Roof
Interior Spaces
- 1,219 Sq Ft Home
- 1-Story Property
- Vinyl Clad Windows
- Great Room
- Laundry Room
Kitchen
- Range with Range Hood
- Dishwasher
- Solid Surface Countertops
- Disposal
Flooring
- Carpet
- Laminate
- Vinyl
Bedrooms and Bathrooms
- 3 Bedrooms
- Walk-In Closet
- 2 Full Bathrooms
- Bathtub with Shower
Home Security
- Carbon Monoxide Detectors
- Fire and Smoke Detector
Schools
- Lapine Elementary School
- Lapine Middle School
- Lapine Sr High School
Utilities
- No Cooling
- Forced Air Heating System
- Heating System Uses Natural Gas
- Tankless Water Heater
- Septic Tank
Additional Features
- Drip Irrigation
- Patio
Community Details
- Built by Lennar Northwest LLC
- The Reserve In The Pines Phase 2 Subdivision
Listing and Financial Details
- Legal Lot and Block 67 / 67
- Assessor Parcel Number 284798
Map
Home Values in the Area
Average Home Value in this Area
Property History
| Date | Event | Price | Change | Sq Ft Price |
|---|---|---|---|---|
| 08/06/2025 08/06/25 | For Sale | $370,900 | -- | $304 / Sq Ft |
Similar Homes in La Pine, OR
Source: Oregon Datashare
MLS Number: 220207136
- 51796 Jubilee Pine Dr
- 16666 Pine Creek Dr
- 16610 Pine Creek Dr
- 51780 Morning Pine Dr
- 51787 Morning Pine Dr Unit 136
- 51783 Morning Pine Dr Unit 135
- Ontario Plan at Reserve in the Pines
- Olive Plan at Reserve in the Pines
- Jordan Plan at Reserve in the Pines
- Daisy Plan at Reserve in the Pines
- Irving Plan at Reserve in the Pines
- Francis Plan at Reserve in the Pines
- Blair Plan at Reserve in the Pines
- Alderwood Plan at Reserve in the Pines
- Auburn Plan at Reserve in the Pines
- 51900 Settler Dr
- 51779 Morning Pine Dr Unit 134
- 51844 Hollinshead Place
- 51758 Jubilee Pine Dr
- 16532 Pine Creek Dr
- 51726 Putney Ln
- 52773 Drafter Rd
- 18087 E Butte Ln Unit ID1251876P
- 18575 SW Century Dr Unit 1513
- 20620 Pine Vista Dr
- 19337 S W Laurelhurst Way
- 61354 Blakely Rd
- 61278 Sunflower Ln
- 1797 SW Chandler Ave
- 61489 SE Luna Place
- 61325 King Josiah Place
- 1609 SW Chandler Ave
- 61560 Aaron Way
- 61580 Brosterhous Rd
- 339 SE Reed Market Rd
- 373 SE Reed Market Rd
- 1071 SE 5th St
- 159 SE Roosevelt Ave
- 21632 SE Fuji Dr






