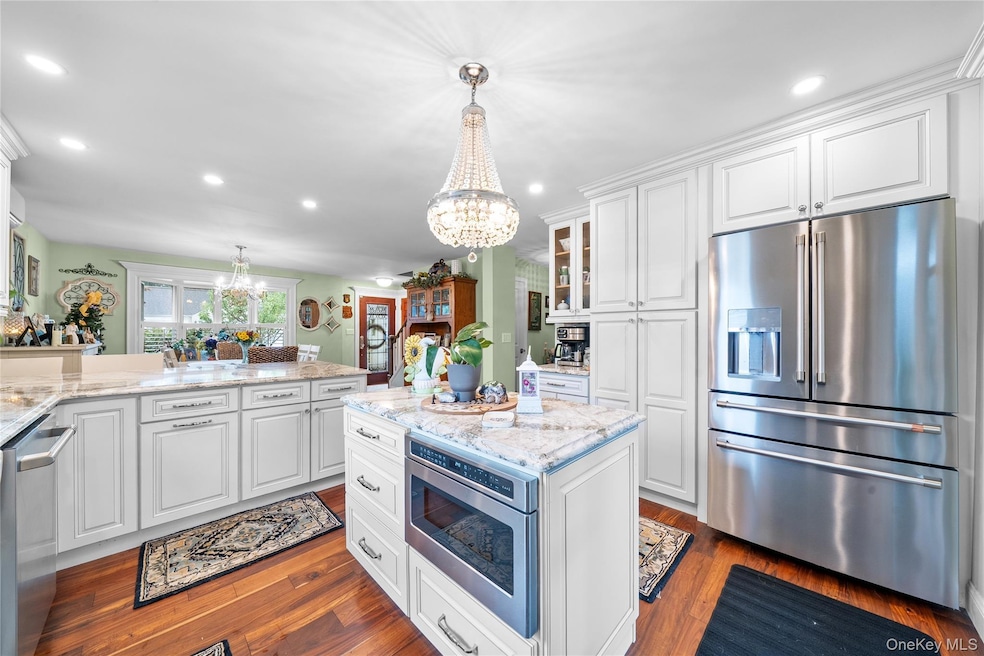
518 11th St West Babylon, NY 11704
West Babylon NeighborhoodEstimated payment $4,492/month
Highlights
- Hot Property
- Private Pool
- Wood Flooring
- West Babylon Senior High School Rated A-
- Cape Cod Architecture
- Main Floor Bedroom
About This Home
Welcome to this meticulously maintained and thoughtfully updated cape, offering the perfect blend of modern upgrades and timeless charm. Step inside to an inviting open-concept floor plan highlighted by a fully renovated kitchen (2023) featuring elegant cabinetry, Quartz counter tops, and top-of-the-line GE Cafe#233; Series appliances. All crystal chandeliers will remain with the home, adding a touch of sophistication throughout.
The home showcases detailed custom woodworking around doors and entryways, creating warmth and character. The main living area flows seamlessly into a spacious 17x17 four-seasons room, complete with heat and A/C, perfect for year-round enjoyment. The main bathroom has been fully renovated and expanded, boasting luxurious Italian marble.
Enjoy year-round comfort with new split A/C and heat units (2022) on both the main level and basement. The fully finished basement offers a versatile living space with a new full bathroom, a dedicated laundry room, and direct access to the garage.
Step outside to a beautifully redone backyard (2019) designed for entertaining and relaxation. A new paver patio leads to a 15x30 semi-inground pool, complete with all necessary equipment for easy enjoyment.
This stunning property truly has it all—modern updates, elegant details, and spaces designed for both comfort and entertainment.
Home Details
Home Type
- Single Family
Est. Annual Taxes
- $11,414
Year Built
- Built in 1950
Parking
- 1 Car Garage
Home Design
- Cape Cod Architecture
Interior Spaces
- 1,200 Sq Ft Home
- Sound System
- Chandelier
- Formal Dining Room
- Finished Basement
- Basement Fills Entire Space Under The House
- Laundry Room
Kitchen
- Stainless Steel Appliances
- Kitchen Island
Flooring
- Wood
- Carpet
- Laminate
Bedrooms and Bathrooms
- 3 Bedrooms
- Main Floor Bedroom
- Walk-In Closet
- 2 Full Bathrooms
Schools
- Santapogue Elementary School
- West Babylon Junior High School
- West Babylon Senior High School
Utilities
- Ductless Heating Or Cooling System
- Cooling System Mounted To A Wall/Window
- Heating System Uses Oil
Additional Features
- Private Pool
- 9,600 Sq Ft Lot
Listing and Financial Details
- Assessor Parcel Number 0100-130-00-04-00-058-000
Map
Home Values in the Area
Average Home Value in this Area
Tax History
| Year | Tax Paid | Tax Assessment Tax Assessment Total Assessment is a certain percentage of the fair market value that is determined by local assessors to be the total taxable value of land and additions on the property. | Land | Improvement |
|---|---|---|---|---|
| 2024 | $10,971 | $2,930 | $390 | $2,540 |
| 2023 | $10,971 | $2,930 | $390 | $2,540 |
| 2022 | $8,262 | $2,930 | $390 | $2,540 |
| 2021 | $8,262 | $2,930 | $390 | $2,540 |
| 2020 | $8,659 | $2,930 | $390 | $2,540 |
| 2019 | $8,659 | $0 | $0 | $0 |
| 2018 | $8,194 | $2,930 | $390 | $2,540 |
| 2017 | $8,194 | $2,930 | $390 | $2,540 |
| 2016 | $8,159 | $2,930 | $390 | $2,540 |
| 2015 | -- | $2,930 | $390 | $2,540 |
| 2014 | -- | $2,930 | $390 | $2,540 |
Property History
| Date | Event | Price | Change | Sq Ft Price |
|---|---|---|---|---|
| 08/21/2025 08/21/25 | For Sale | $649,999 | -- | $542 / Sq Ft |
Mortgage History
| Date | Status | Loan Amount | Loan Type |
|---|---|---|---|
| Closed | $254,000 | Stand Alone Refi Refinance Of Original Loan | |
| Closed | $100,000 | Credit Line Revolving | |
| Closed | $170,000 | Unknown |
Similar Homes in the area
Source: OneKey® MLS
MLS Number: 903476
APN: 0100-130-00-04-00-058-000
- 905 6th St
- 76 Justice St Unit 1F
- 80 Justice St Unit 2H
- 80 Justice St Unit 2E
- 80 Justice St Unit 1C
- 64 Kellum St
- 1 Maple Dr
- 1090-1094 N Alleghany Ave
- 700-786 N Monroe Ave
- 851 Brook St
- 465 New Hwy
- 455 Sunrise Hwy Unit 2B
- 455 Sunrise Hwy Unit 1B
- 455 Sunrise Hwy Unit 1A
- 465 New Hwy Unit C09
- 761 Jackson Ave
- 110 Magaw Place
- 110 Magaw Place Unit B15
- 20 Amsterdam Ave
- 1731 Prime St






