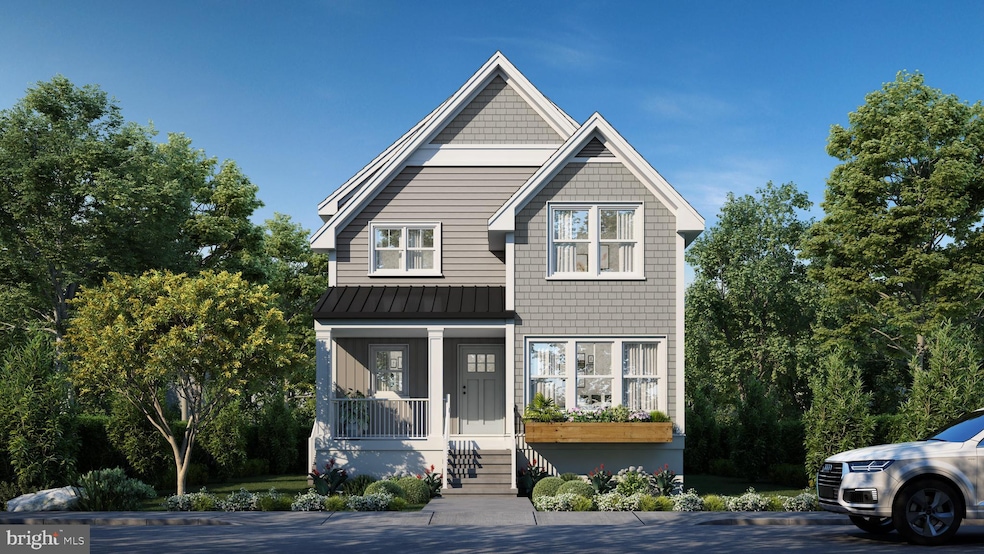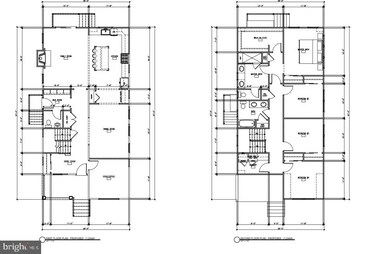
518 4th Ave Haddon Heights, NJ 08035
Highlights
- Gourmet Kitchen
- Wood Flooring
- No HOA
- Colonial Architecture
- Mud Room
- Upgraded Countertops
About This Home
As of December 2021NEW BUILD to be completed soon! Sellers are accepting offers prior to completion. Welcome to 518 4th Ave in desirable Haddon Heights! This amazing home comes packed with a classic layout but built for todays modern amenities! Stepping in from the covered front porch hardwood flooring will guide your throughout the first floor. There will be an office/study (perfect for those pandemics), a formal separate dining room, mud room, butlers pantry & a powder room with tile flooring. The kitchen will feature granite countertops, tile backsplash, S/S appliances, hood above the range & an oversized island for all the gather around when you are hosting those fun get togethers. Off the kitchen is the nicely sized family room featuring a gas fireplace. Upstairs you will find the master with an en suite and a shower you will want to hide away in. Completing the 2nd floor are the 3 other spacious bedrooms (bedrooms will have carpet) , hall bath (all bathrooms will have tile flooring & tile showers) & laundry area.. There's so much to love about this home all it needs is you to make it complete! Some added benefits for peace of mind are; new plumbing, new electrical panel, new Dual HVAC & lifetime new roof. BONUS, there is still time to add your mark on this home by picking builder approved color selections for paint, flooring, cabinets & tile. Floor plans are available.
Last Agent to Sell the Property
Prime Realty Partners License #234141 Listed on: 05/28/2021

Home Details
Home Type
- Single Family
Est. Annual Taxes
- $7,502
Year Built
- Built in 1920 | Remodeled in 2021
Lot Details
- 8,520 Sq Ft Lot
- Lot Dimensions are 42.60 x 200.00
- Property is in excellent condition
Parking
- Driveway
Home Design
- Colonial Architecture
- Architectural Shingle Roof
- Metal Roof
- Shake Siding
- Vinyl Siding
Interior Spaces
- 2,468 Sq Ft Home
- Property has 2 Levels
- Crown Molding
- Ceiling Fan
- Recessed Lighting
- Marble Fireplace
- Gas Fireplace
- Insulated Windows
- Double Hung Windows
- Mud Room
- Family Room Off Kitchen
- Formal Dining Room
- Den
Kitchen
- Gourmet Kitchen
- Butlers Pantry
- Gas Oven or Range
- Range Hood
- Dishwasher
- Stainless Steel Appliances
- Kitchen Island
- Upgraded Countertops
- Disposal
Flooring
- Wood
- Carpet
- Ceramic Tile
Bedrooms and Bathrooms
- 4 Bedrooms
- En-Suite Bathroom
- Walk-In Closet
Laundry
- Laundry Room
- Laundry on upper level
- Washer and Dryer Hookup
Unfinished Basement
- Basement Fills Entire Space Under The House
- Interior Basement Entry
Eco-Friendly Details
- Energy-Efficient Appliances
- Energy-Efficient Windows with Low Emissivity
Outdoor Features
- Exterior Lighting
- Porch
Utilities
- Forced Air Heating and Cooling System
- Cooling System Utilizes Natural Gas
- 200+ Amp Service
- Natural Gas Water Heater
Community Details
- No Home Owners Association
- Eastside Subdivision
Listing and Financial Details
- Tax Lot 00009
- Assessor Parcel Number 18-00035-00009
Ownership History
Purchase Details
Home Financials for this Owner
Home Financials are based on the most recent Mortgage that was taken out on this home.Purchase Details
Home Financials for this Owner
Home Financials are based on the most recent Mortgage that was taken out on this home.Purchase Details
Similar Homes in the area
Home Values in the Area
Average Home Value in this Area
Purchase History
| Date | Type | Sale Price | Title Company |
|---|---|---|---|
| Deed | $620,000 | Foundation Title | |
| Deed | $200,000 | Surety Title | |
| Deed | -- | -- |
Mortgage History
| Date | Status | Loan Amount | Loan Type |
|---|---|---|---|
| Previous Owner | $558,000 | New Conventional |
Property History
| Date | Event | Price | Change | Sq Ft Price |
|---|---|---|---|---|
| 12/17/2021 12/17/21 | Sold | $620,000 | -4.6% | $251 / Sq Ft |
| 11/09/2021 11/09/21 | For Sale | $650,000 | +4.8% | $263 / Sq Ft |
| 10/18/2021 10/18/21 | Off Market | $620,000 | -- | -- |
| 10/01/2021 10/01/21 | For Sale | $650,000 | +4.8% | $263 / Sq Ft |
| 09/30/2021 09/30/21 | Off Market | $620,000 | -- | -- |
| 05/28/2021 05/28/21 | For Sale | $650,000 | +225.0% | $263 / Sq Ft |
| 12/23/2020 12/23/20 | Sold | $200,000 | -14.9% | $182 / Sq Ft |
| 11/24/2020 11/24/20 | Pending | -- | -- | -- |
| 10/29/2020 10/29/20 | Price Changed | $234,900 | -6.0% | $214 / Sq Ft |
| 10/08/2020 10/08/20 | For Sale | $249,900 | -- | $228 / Sq Ft |
Tax History Compared to Growth
Tax History
| Year | Tax Paid | Tax Assessment Tax Assessment Total Assessment is a certain percentage of the fair market value that is determined by local assessors to be the total taxable value of land and additions on the property. | Land | Improvement |
|---|---|---|---|---|
| 2024 | $18,109 | $532,000 | $171,500 | $360,500 |
| 2023 | $18,109 | $532,000 | $171,500 | $360,500 |
| 2022 | $7,649 | $225,300 | $171,500 | $53,800 |
| 2021 | $7,626 | $225,300 | $171,500 | $53,800 |
| 2020 | $7,502 | $225,300 | $171,500 | $53,800 |
| 2019 | $7,376 | $225,300 | $171,500 | $53,800 |
| 2018 | $7,259 | $225,300 | $171,500 | $53,800 |
| 2017 | $7,068 | $225,300 | $171,500 | $53,800 |
| 2016 | $6,957 | $225,300 | $171,500 | $53,800 |
| 2015 | $6,813 | $225,300 | $171,500 | $53,800 |
| 2014 | $6,597 | $225,300 | $171,500 | $53,800 |
Agents Affiliated with this Home
-
Heather Morris

Seller's Agent in 2021
Heather Morris
Prime Realty Partners
(609) 458-0784
4 in this area
89 Total Sales
-
Brian Dowell

Buyer's Agent in 2021
Brian Dowell
Compass New Jersey, LLC - Haddon Township
(609) 560-2828
5 in this area
156 Total Sales
-
Joe Bozza

Seller's Agent in 2020
Joe Bozza
Daniel R. White Realtor, LLC
(609) 314-1500
12 in this area
78 Total Sales
Map
Source: Bright MLS
MLS Number: NJCD421146
APN: 18-00035-0000-00009
- 425 White Horse Pike
- 401 E Atlantic Ave Unit U305
- 67 Avon Rd
- 58 Letitia Ln
- 318 White Horse Pike
- 319 E Atlantic Ave
- 120 Highland Ave
- 302 3rd Ave
- 102 E High St
- 300 Austin Ave
- 0 Bell Ave
- 438 Mansfield Ave
- 328 Reading Ave
- 10 Ashland Ave
- 405 Austin Ave
- 330 Haines Ave
- 406 Austin Ave
- 419 Mansfield Ave
- 416 Copley Rd
- 103 White Horse Pike

