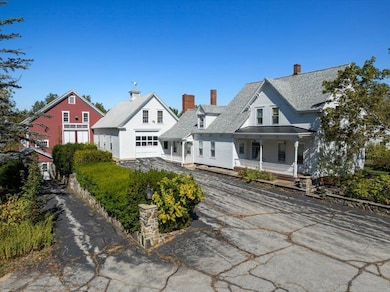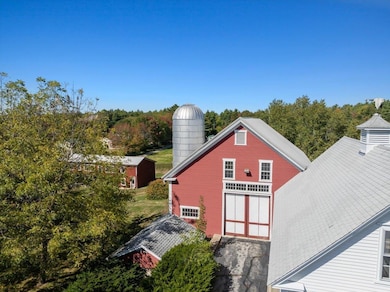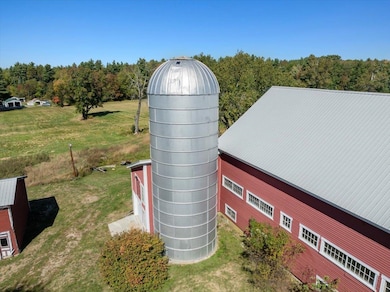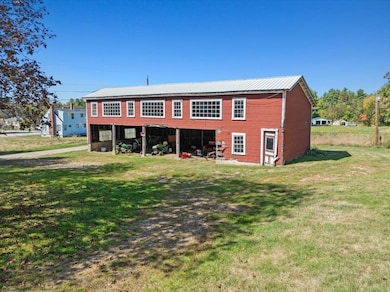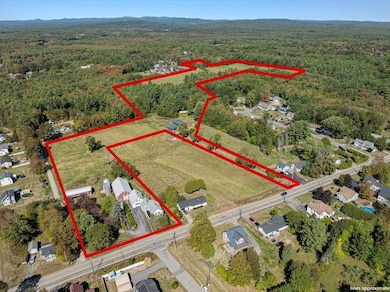518 & 532 Portland St Rochester, NH 03867
Estimated payment $4,702/month
Highlights
- Barn
- Farm
- New Englander Architecture
- 35.78 Acre Lot
- Stream or River on Lot
- 2 Car Direct Access Garage
About This Home
Trustee’s Sale at AUCTION (the listed price is the assessed value being used as a place holder and not the auction price) New England Style Home & Barns on 35.78± Acres Major Development Potential Online-only Bidding Ends: Wednesday, October 29th at 1:00 p.m.
518 Portland Street is a 32.28± acre property, complete with a stately New England-style home built circa 1882, totaling 2,246 sq.ft. with multiple barns, outbuildings, and a silo. The home includes 3 bedrooms, an eat-in country kitchen, living room, and formal dining room with hardwood floors, a den and family room with fireplace. Directly attached to the home is a multi-car garage with ample storage above. Directly attached to the garage is a grand 35’x63’ barn. The barn has been used in the past for vehicle and equipment storage, lumber milling and for housing cattle below. There is a mechanics room and small office space on the lower level. This vast parcel is primarily open with rolling hay fields with stream that traverses the back portion of the property. There are three access points, two on Portland Street and one on Eastern Avenue via Monarch Way. Tax Map 111, Lot 48
532 Portland Street is a 3.5± acre cleared and level lot with 173’ of road frontage.
Tax Map 111, Lot 50
Properties are zoned Residential-1 and will be sold together. Serviced by municipal water and sewer, with major residential development potential. Farm use in this zone is allowed by Special Exception. Delayed showing Oct 17th
Home Details
Home Type
- Single Family
Est. Annual Taxes
- $10,770
Year Built
- Built in 1882
Lot Details
- 35.78 Acre Lot
- Level Lot
- Property is zoned R1
Parking
- 2 Car Direct Access Garage
- Parking Storage or Cabinetry
- 6 to 12 Parking Spaces
Home Design
- New Englander Architecture
- Concrete Foundation
- Wood Frame Construction
- Metal Roof
Interior Spaces
- Property has 1.75 Levels
- Fireplace
- Family Room
- Living Room
- Dining Room
- Basement
- Interior Basement Entry
Bedrooms and Bathrooms
- 3 Bedrooms
- 2 Full Bathrooms
Farming
- Barn
- Farm
Additional Features
- Stream or River on Lot
- Hot Water Heating System
Listing and Financial Details
- Tax Lot 48 & 50
- Assessor Parcel Number 111
Map
Home Values in the Area
Average Home Value in this Area
Property History
| Date | Event | Price | List to Sale | Price per Sq Ft |
|---|---|---|---|---|
| 10/29/2025 10/29/25 | Pending | -- | -- | -- |
| 10/01/2025 10/01/25 | For Sale | $725,235 | -- | $280 / Sq Ft |
Source: PrimeMLS
MLS Number: 5063816
- 22 Corson St
- 616 Portland St Unit 75
- 68 Moose Ln
- 56 Chamberlain St
- 0 Franklin St Unit 55 4959653
- 35 Franklin Heights
- 2 Freedom Dr
- 3 Freedom Dr Unit 17
- 32 Adams Ave
- 10 Lady Slipper Ct
- 17 Maplewood Ave
- 38 Western Ave
- 19 Vernon Ave
- 10 Sarah Ct
- 67 Winter St
- 871 Salmon Falls Rd
- 524 Salmon Falls Rd
- 157 Wakefield St
- 105 Wakefield St
- 1 Farrington St


