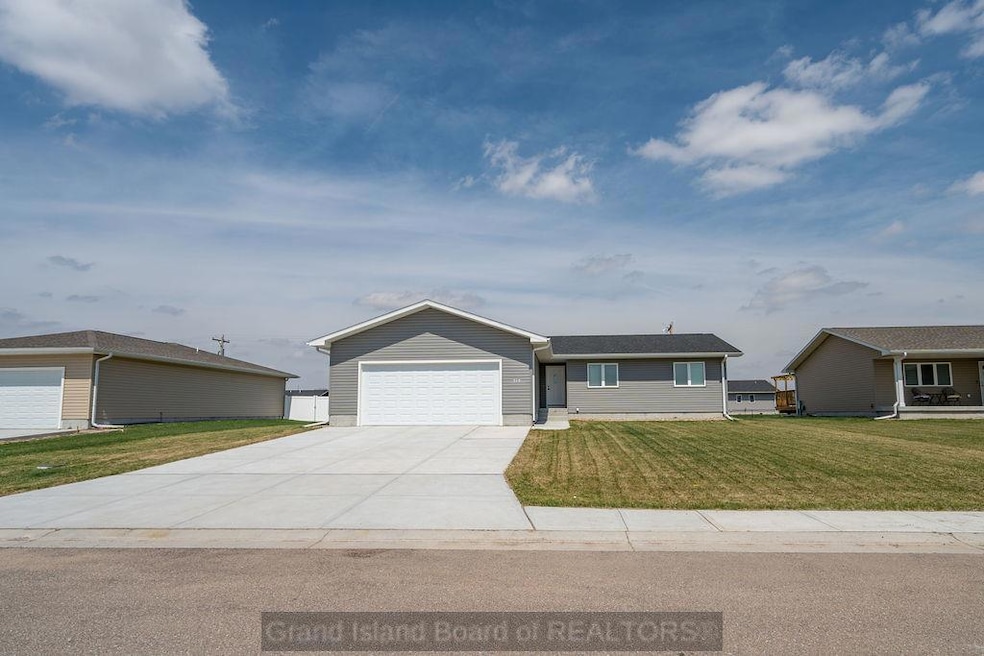
518 8th St Phillips, NE 68865
Highlights
- Ranch Style House
- Eat-In Kitchen
- Patio
- 2 Car Attached Garage
- Walk-In Closet
- Sliding Doors
About This Home
As of May 2025Beautiful open concept home with 3 spacious bedrooms and 2 bathrooms. As you step inside you'll be greeted by beautiful vinyl plank flooring that runs throughout the main living areas. The master bedroom offers its own private bathroom and walk-in closet. The additional bedrooms are bright and roomy, ideal for family, guests, or even a home office. The full basement is a blank canvas, already framed with two egress windows and roughed-in plumbing, ready for you to design to fit your needs. Enjoy the convenience of the attached two car garage, providing easy access and additional storage space. Located in the newer subdivision in Phillips. Just minutes from Grand Island or Aurora.
Last Agent to Sell the Property
Keller Williams Heartland License #20200088 Listed on: 04/21/2025

Home Details
Home Type
- Single Family
Est. Annual Taxes
- $353
Year Built
- Built in 2024
Lot Details
- 0.26 Acre Lot
- Lot Dimensions are 140 x 82.15
- Landscaped
- Sprinklers on Timer
Parking
- 2 Car Attached Garage
- Garage Door Opener
Home Design
- Ranch Style House
- Frame Construction
- Composition Roof
- Vinyl Siding
Interior Spaces
- 1,396 Sq Ft Home
- Window Treatments
- Sliding Doors
- Combination Kitchen and Dining Room
- Vinyl Flooring
- Basement Fills Entire Space Under The House
- Laundry on main level
Kitchen
- Eat-In Kitchen
- Electric Range
- Microwave
- Dishwasher
- Disposal
Bedrooms and Bathrooms
- 3 Main Level Bedrooms
- Walk-In Closet
- 2 Full Bathrooms
Home Security
- Carbon Monoxide Detectors
- Fire and Smoke Detector
Outdoor Features
- Patio
Schools
- Aurora/Giltner Elementary And Middle School
- Aurora/Giltner High School
Utilities
- Forced Air Heating and Cooling System
- Electric Water Heater
- Water Softener is Owned
Community Details
- Mabon Sub Subdivision
Listing and Financial Details
- Assessor Parcel Number 410178904
Ownership History
Purchase Details
Home Financials for this Owner
Home Financials are based on the most recent Mortgage that was taken out on this home.Purchase Details
Home Financials for this Owner
Home Financials are based on the most recent Mortgage that was taken out on this home.Similar Homes in Phillips, NE
Home Values in the Area
Average Home Value in this Area
Purchase History
| Date | Type | Sale Price | Title Company |
|---|---|---|---|
| Warranty Deed | $328,000 | Nebraska Title | |
| Warranty Deed | $315,000 | None Listed On Document |
Mortgage History
| Date | Status | Loan Amount | Loan Type |
|---|---|---|---|
| Open | $287,500 | VA | |
| Previous Owner | $295,000 | New Conventional | |
| Previous Owner | $215,000 | Construction |
Property History
| Date | Event | Price | Change | Sq Ft Price |
|---|---|---|---|---|
| 05/30/2025 05/30/25 | Sold | $327,500 | +0.8% | $235 / Sq Ft |
| 04/30/2025 04/30/25 | Pending | -- | -- | -- |
| 04/21/2025 04/21/25 | For Sale | $325,000 | +3.2% | $233 / Sq Ft |
| 11/14/2024 11/14/24 | Sold | $315,000 | 0.0% | $226 / Sq Ft |
| 09/24/2024 09/24/24 | Pending | -- | -- | -- |
| 09/23/2024 09/23/24 | For Sale | $315,000 | -- | $226 / Sq Ft |
Tax History Compared to Growth
Tax History
| Year | Tax Paid | Tax Assessment Tax Assessment Total Assessment is a certain percentage of the fair market value that is determined by local assessors to be the total taxable value of land and additions on the property. | Land | Improvement |
|---|---|---|---|---|
| 2024 | $353 | $34,500 | $34,500 | $0 |
| 2023 | $496 | $34,500 | $34,500 | $0 |
| 2022 | $530 | $34,500 | $34,500 | $0 |
| 2021 | $47 | $2,680 | $2,680 | $0 |
Agents Affiliated with this Home
-
Megan Goplin
M
Seller's Agent in 2025
Megan Goplin
Keller Williams Heartland
(402) 694-9611
213 Total Sales
-
Sheila Reed

Seller's Agent in 2024
Sheila Reed
Berkshire Hathaway HomeServices Da-Ly Realty
(308) 380-2204
264 Total Sales
-
Chris Schwieger
C
Buyer's Agent in 2024
Chris Schwieger
Woods Bros Realty
(308) 379-3275
214 Total Sales
Map
Source: Grand Island Board of REALTORS®
MLS Number: 20250333
APN: 0410178904
- 521 6th St
- 102 Hall St
- 108 Platte River Rd
- 117 Platte View Dr
- 101 Riverview Dr
- 4728 Deva Dr
- 1011 Austin Ave
- 624 Ravenwood Dr
- 219 Lakeside Dr
- 3011 Sunflower Dr
- 1104 N Gunbarrel Rd
- 3860 S Shady Bend Rd
- 2939 S Stuhr Rd
- 1115 Hall St
- 1104 Hall St
- 1027 E Nebraska Ave
- 1112 E Oklahoma Ave
- 1026 Vandervoort Ave
- 1014 Vandervoort Ave
- 1008 Vandervoort Ave






