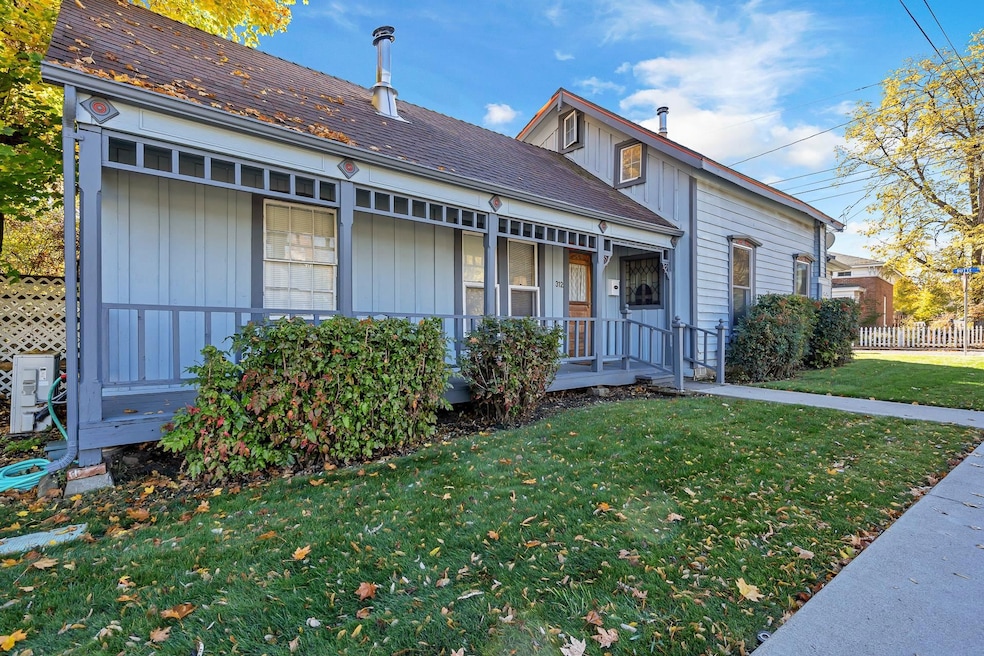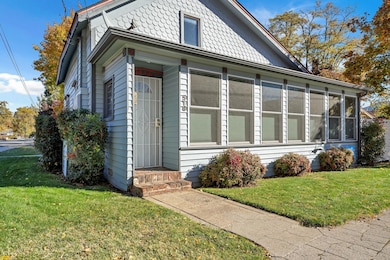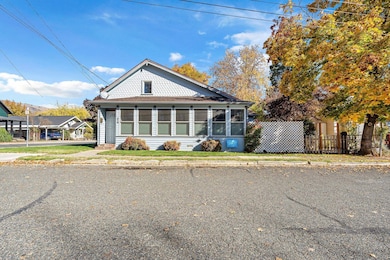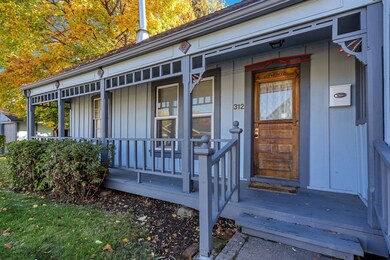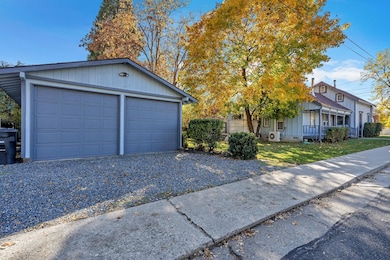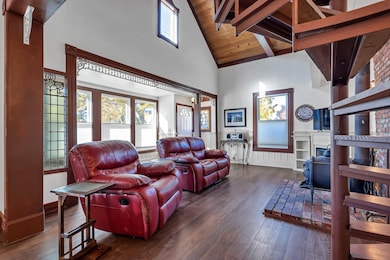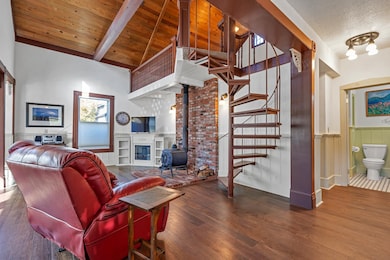Estimated payment $1,640/month
Highlights
- Deck
- Vaulted Ceiling
- Victorian Architecture
- Wood Burning Stove
- Wood Flooring
- 4-minute walk to Native American Heritage Park
About This Home
Who says the words charming and investment property don't go together?! Check out this amazing duplex property that offers both. Live in one side and rent the other side out. Current tenant in the smaller unit would like to stay. Butte street is two bedrooms downstairs and the potential for a third bedroom in the loft. Open concept living room, dinning area and kitchen all with south facing windows that bring in the light. Kitchen includes, oven/range, dishwasher and fridge along with lots of counter/cabinet space. Enjoy the woodstove and the convenience of heat pump for central heat and air. Deck and fenced area just out the kitchen door. Second unit address is 312 S Gold St. and is one bedroom and one bath and lots of great details, including wainscoting, picture rails, woodstove and mini-split heat pump. Kitchen has oven/range, dishwasher, fridge, garden window & French doors to the back deck and lawn. Property also includes detached garage with additional laundry hookups. Mature trees and extensive lawns plus automatic sprinklers. Is this the move you have been waiting for? Call Today! Note- Virtual staging used in some photos.
Home Details
Home Type
- Single Family
Lot Details
- 6,970 Sq Ft Lot
- Lot Dimensions are 66'x122'x51'x119'
- Partially Fenced Property
- Wood Fence
- Sprinkler System
- Lawn
- Property is zoned R-3-12
Home Design
- Victorian Architecture
- Composition Roof
- Wood Siding
Interior Spaces
- 2,125 Sq Ft Home
- 1.5-Story Property
- Vaulted Ceiling
- Wood Burning Stove
- Partial Basement
- Laundry in Garage
Kitchen
- Electric Range
- Dishwasher
- Tile Countertops
Flooring
- Wood
- Tile
Bedrooms and Bathrooms
- 3 Bedrooms
- 2 Bathrooms
Parking
- 2 Car Detached Garage
- Gravel Driveway
Outdoor Features
- Deck
Utilities
- Central Air
- Heat Pump System
- Heating System Uses Oil
- Cable TV Available
Community Details
Listing and Financial Details
- Assessor Parcel Number 054-172-010
Map
Home Values in the Area
Average Home Value in this Area
Tax History
| Year | Tax Paid | Tax Assessment Tax Assessment Total Assessment is a certain percentage of the fair market value that is determined by local assessors to be the total taxable value of land and additions on the property. | Land | Improvement |
|---|---|---|---|---|
| 2025 | $1,244 | $121,350 | $30,641 | $90,709 |
| 2023 | $1,244 | $116,640 | $29,452 | $87,188 |
| 2022 | $1,197 | $114,354 | $28,875 | $85,479 |
| 2021 | $1,177 | $112,112 | $28,309 | $83,803 |
| 2020 | $1,169 | $110,963 | $28,019 | $82,944 |
| 2019 | $1,149 | $108,788 | $27,470 | $81,318 |
| 2018 | $1,126 | $106,656 | $26,932 | $79,724 |
| 2017 | $1,105 | $104,565 | $26,404 | $78,161 |
| 2016 | $1,080 | $102,516 | $25,887 | $76,629 |
| 2015 | $1,063 | $100,977 | $25,499 | $75,478 |
| 2014 | $1,430 | $138,153 | $27,028 | $111,125 |
Property History
| Date | Event | Price | List to Sale | Price per Sq Ft |
|---|---|---|---|---|
| 11/04/2025 11/04/25 | For Sale | $299,000 | -- | $141 / Sq Ft |
Purchase History
| Date | Type | Sale Price | Title Company |
|---|---|---|---|
| Grant Deed | $75,000 | Mstc |
Mortgage History
| Date | Status | Loan Amount | Loan Type |
|---|---|---|---|
| Open | $45,000 | Seller Take Back |
Source: Siskiyou Association of REALTORS®
MLS Number: 20251223
APN: 054-172-010
Ask me questions while you tour the home.
