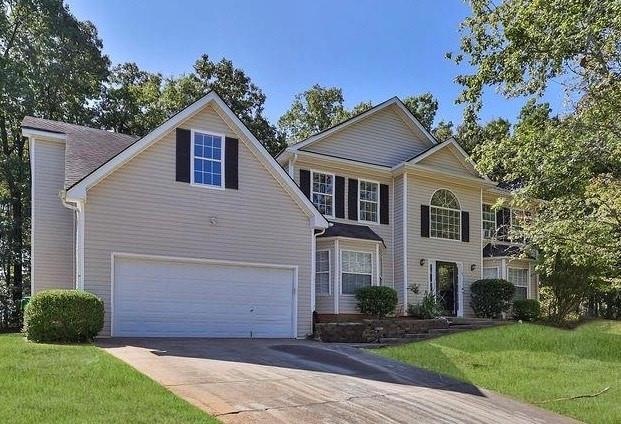Back on market - buyers financing fell thru. Welcome to this Spacious 5-bedroom, 3-bathroom Home in the Heart of Stone Mountain—No HOA! This expansive home offers versatile living with a bedroom and full bathroom on the main level, ideal for guests or a home office. The main floor also features a cozy living room with a fireplace, a formal dining room, and a den. The kitchen overlooks the family room, creating a perfect space for gatherings. The interior has been freshly repainted, with new carpet in the bedrooms and LVP flooring throughout the main level. Upstairs, you’ll find four additional bedrooms and two full bathrooms. One of the bedrooms is exceptionally large, making it ideal as a bonus room or guest suite, complete with its own closet and a SECOND fireplace. The oversized master suite is a true retreat, featuring a bathroom with a soaking tub, double vanities, a large closet, and a walk-in shower. Conveniently located in the heart of Stone Mountain, this home is close to shopping, dining, and major interstates. With no HOA or rental restrictions, this property also presents an excellent investment opportunity. Schedule your showing today!

