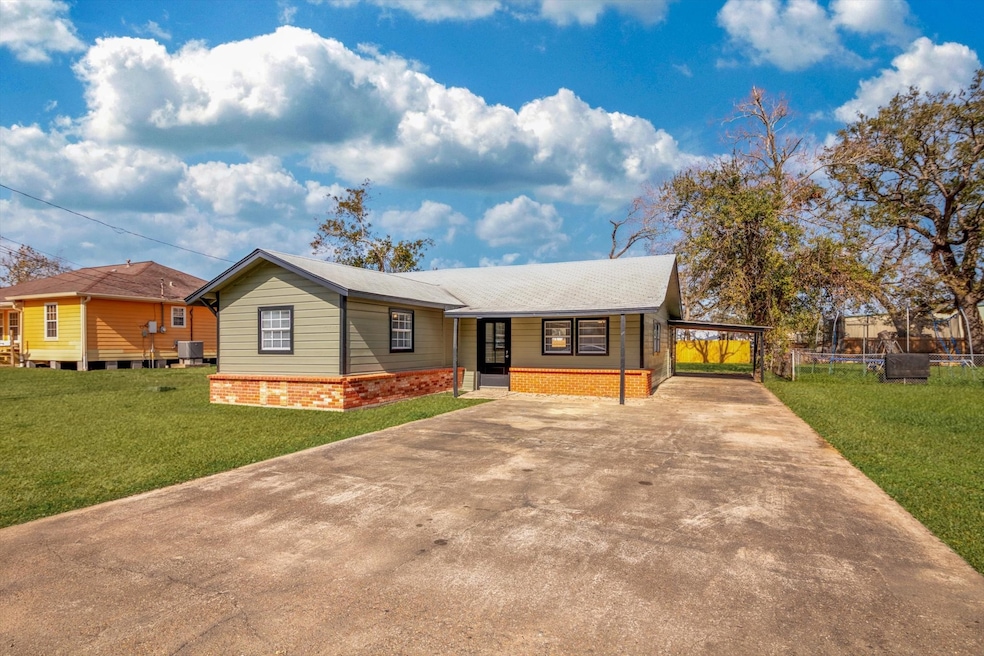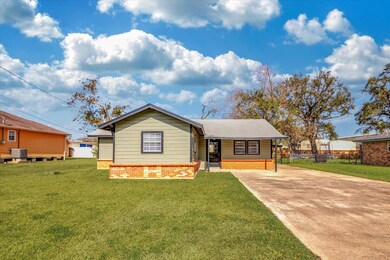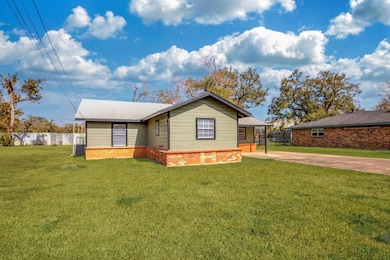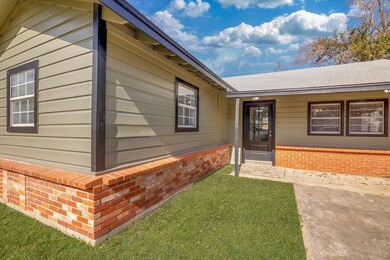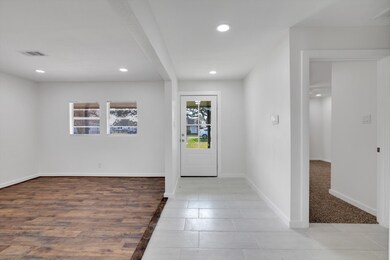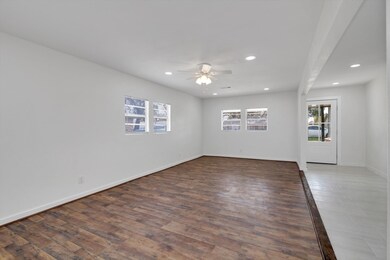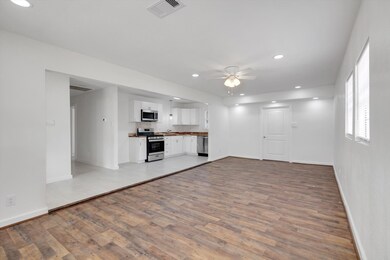
Highlights
- Family Room Off Kitchen
- Bathtub with Shower
- Tile Flooring
- Window Unit Cooling System
- Living Room
- 1 Attached Carport Space
About This Home
As of May 2025A ranch-style home featuring a modernized, open floor plan with three spacious bedrooms and two fully renovated bathrooms. This single-story design combines classic charm with contemporary upgrades. The open concept creates a seamless flow between the living room into the kitchen, making the home perfect for entertaining or gatherings. Don’t miss the large mud/ laundry room perfect for tons of extra storage.The kitchen boasts sleek, updated cabinetry, high-end stainless-steel appliances, with its lovely butcher block counter tops. The primary bedroom offers an en-suite bath for added privacy, while the additional bedrooms provide ample space for family, guests, or a home office.The home sits on a generous lot, perfect for outdoor living, with plenty of room for gardening, entertaining, or relaxing in a serene backyard setting. This turn-key property combines timeless ranch-style design with thoughtful updates to meet modern tastes.
Last Agent to Sell the Property
American Realty License #0812891 Listed on: 01/20/2025
Home Details
Home Type
- Single Family
Est. Annual Taxes
- $2,683
Year Built
- Built in 1960
Lot Details
- 9,178 Sq Ft Lot
Parking
- 1 Attached Carport Space
Home Design
- Brick Exterior Construction
- Slab Foundation
- Composition Roof
Interior Spaces
- 1,511 Sq Ft Home
- 1-Story Property
- Ceiling Fan
- Family Room Off Kitchen
- Living Room
- Washer and Electric Dryer Hookup
Kitchen
- Gas Oven
- Gas Range
- Microwave
- Dishwasher
Flooring
- Carpet
- Laminate
- Tile
Bedrooms and Bathrooms
- 3 Bedrooms
- 2 Full Bathrooms
- Single Vanity
- Bathtub with Shower
Schools
- Griffith Elementary School
- Clute Intermediate School
- Brazoswood High School
Utilities
- Window Unit Cooling System
- Central Heating and Cooling System
- Window Unit Heating System
Community Details
- Cobb Subdivision
Ownership History
Purchase Details
Home Financials for this Owner
Home Financials are based on the most recent Mortgage that was taken out on this home.Purchase Details
Home Financials for this Owner
Home Financials are based on the most recent Mortgage that was taken out on this home.Similar Homes in Clute, TX
Home Values in the Area
Average Home Value in this Area
Purchase History
| Date | Type | Sale Price | Title Company |
|---|---|---|---|
| Deed | -- | South Land Title | |
| Warranty Deed | -- | Great American Title |
Mortgage History
| Date | Status | Loan Amount | Loan Type |
|---|---|---|---|
| Open | $167,000 | New Conventional | |
| Previous Owner | $0 | Credit Line Revolving |
Property History
| Date | Event | Price | Change | Sq Ft Price |
|---|---|---|---|---|
| 05/23/2025 05/23/25 | Sold | -- | -- | -- |
| 04/15/2025 04/15/25 | Pending | -- | -- | -- |
| 03/31/2025 03/31/25 | For Sale | $199,999 | 0.0% | $132 / Sq Ft |
| 03/04/2025 03/04/25 | Pending | -- | -- | -- |
| 01/20/2025 01/20/25 | For Sale | $199,999 | +128.6% | $132 / Sq Ft |
| 08/27/2024 08/27/24 | Sold | -- | -- | -- |
| 08/21/2024 08/21/24 | Pending | -- | -- | -- |
| 08/21/2024 08/21/24 | For Sale | $87,500 | -- | $58 / Sq Ft |
Tax History Compared to Growth
Tax History
| Year | Tax Paid | Tax Assessment Tax Assessment Total Assessment is a certain percentage of the fair market value that is determined by local assessors to be the total taxable value of land and additions on the property. | Land | Improvement |
|---|---|---|---|---|
| 2023 | $393 | $118,423 | $13,770 | $130,364 |
| 2022 | $2,653 | $107,657 | $13,770 | $106,900 |
| 2021 | $2,530 | $97,870 | $11,020 | $86,850 |
| 2020 | $2,499 | $97,130 | $11,020 | $86,110 |
| 2019 | $2,340 | $92,150 | $9,180 | $82,970 |
| 2018 | $2,142 | $77,910 | $9,180 | $68,730 |
| 2017 | $2,121 | $80,160 | $9,180 | $70,980 |
| 2016 | $1,928 | $80,160 | $9,180 | $70,980 |
| 2014 | $99 | $57,470 | $9,180 | $48,290 |
Agents Affiliated with this Home
-
Jennifer DeGreef
J
Seller's Agent in 2025
Jennifer DeGreef
American Realty
(832) 350-5681
9 in this area
37 Total Sales
-
Kim Beebe
K
Seller Co-Listing Agent in 2025
Kim Beebe
American Realty
(979) 297-5555
21 in this area
116 Total Sales
-
Megan Dennis
M
Buyer's Agent in 2025
Megan Dennis
Coldwell Banker Ultimate
(361) 516-7515
1 in this area
2 Total Sales
Map
Source: Houston Association of REALTORS®
MLS Number: 77329983
APN: 2800-0016-000
- 720 S Shanks Rd Unit 4
- 516 Brazosport Blvd S
- 216 E Plantation Dr
- 521 Murrell St
- 207 E Bernard St
- 332 Avery St
- 208 E Bernard St
- 205 Earl St
- 134 E Bernard St
- 224 Maddox St
- 819 Highland Park Dr
- 309 Aycock St
- 1001 Wilson Rd
- 249 S Main St
- 301 Highland Ave
- 124 W Bernard St
- 201 Smith St
- 500 E Main St
- 136 Dodge St
- 309 Highland Park Dr
