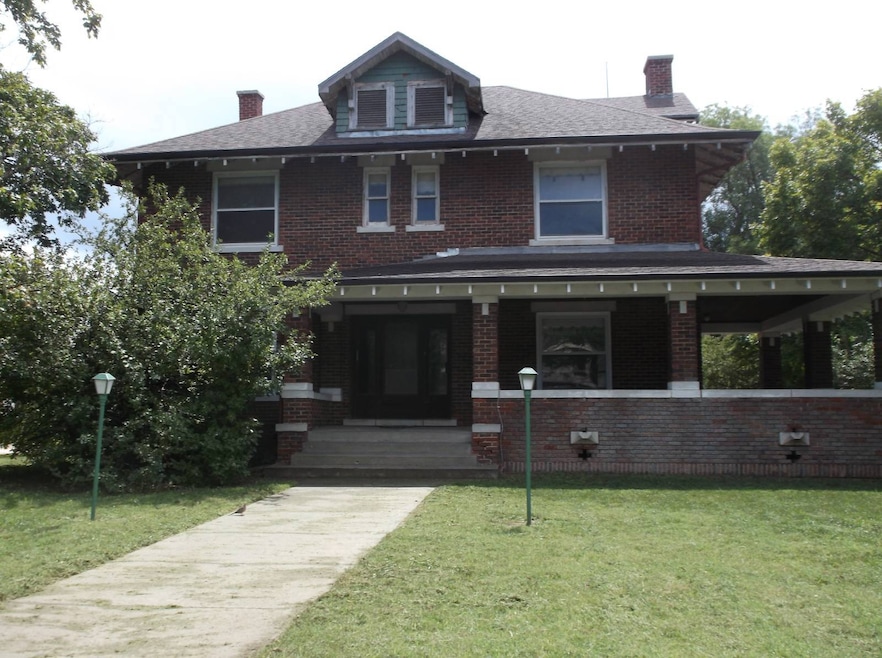Estimated payment $492/month
Highlights
- Traditional Architecture
- 2 Car Attached Garage
- Forced Air Heating and Cooling System
- 1 Fireplace
About This Home
Discover the elegance of this beautiful home, showcasing a stunning central staircase and an expansive wraparound porch that creates a warm and inviting first impression. Step inside to the living room, where you'll be greeted by a high ceiling and a charming tiled fireplace, perfect for cozy gatherings. Adjacent to the living room, the sunny den on the south side offers a delightful retreat for relaxation or study. The kitchen is a chef's dream, featuring custom cabinets and a spacious stainless steel sink island, providing both functionality and style. Entertain in the dining room, which boasts a magnificent built-in hutch and a charming bump-out window with a generous wooden shelf-ideal for displaying collectibles or enjoying a morning coffee. Upstairs, you'll find a large landing complete with a stunning floor-to-ceiling built-in bookcase, offering space for your favorite books and decor. Two of the upstairs bedrooms feature walk-in closets, while the south-facing bedroom is adorned with a bank of windows that allow natural light to flood in and grants access to the master suite. This home is filled with character, highlighted by beautiful period light fixtures throughout. The tiled front foyer adds an elegant touch, leading to a convenient full-sized two-car garage. Outside, the yard is beautifully landscaped with a variety of trees, including two maples, two cherries, and a striking Colorado Pine that serves as a focal point for the street. A 20-foot tall hedge next to the driveway provides privacy and enhances the curb appeal. Nestled in a lovely, sparsely populated area, this property offers a peaceful retreat while remaining close to essential amenities. A well-stocked grocery store is within walking distance, and Lake Waconda, the second-largest lake in Kansas, is just a short ten-minute drive away, providing endless recreational opportunities. The Home needs TLC, selling AS IS Condition.
Home Details
Home Type
- Single Family
Year Built
- Built in 1915
Lot Details
- 0.26 Acre Lot
Parking
- 2 Car Attached Garage
Home Design
- Traditional Architecture
- Frame Construction
Interior Spaces
- 2,673 Sq Ft Home
- 2-Story Property
- 1 Fireplace
- Partially Finished Basement
- Basement Fills Entire Space Under The House
Bedrooms and Bathrooms
- 4 Bedrooms
- 2 Full Bathrooms
Utilities
- Forced Air Heating and Cooling System
- Heating System Uses Gas
Community Details
- Downs Subdivision
Map
Tax History
| Year | Tax Paid | Tax Assessment Tax Assessment Total Assessment is a certain percentage of the fair market value that is determined by local assessors to be the total taxable value of land and additions on the property. | Land | Improvement |
|---|---|---|---|---|
| 2025 | $3,386 | $12,650 | $622 | $12,028 |
| 2024 | -- | $15,771 | $568 | $15,203 |
| 2023 | -- | $16,932 | $451 | $16,481 |
| 2022 | -- | $16,126 | $343 | $15,783 |
Property History
| Date | Event | Price | List to Sale | Price per Sq Ft |
|---|---|---|---|---|
| 12/15/2025 12/15/25 | Pending | -- | -- | -- |
| 12/01/2025 12/01/25 | Off Market | -- | -- | -- |
| 10/31/2025 10/31/25 | Price Changed | $79,000 | -11.2% | $30 / Sq Ft |
| 09/15/2025 09/15/25 | For Sale | $89,000 | 0.0% | $33 / Sq Ft |
| 09/10/2025 09/10/25 | Off Market | -- | -- | -- |
| 09/05/2025 09/05/25 | For Sale | $89,000 | 0.0% | $33 / Sq Ft |
| 09/03/2025 09/03/25 | Off Market | -- | -- | -- |
| 07/09/2025 07/09/25 | Price Changed | $89,000 | -19.0% | $33 / Sq Ft |
| 02/18/2025 02/18/25 | For Sale | $109,900 | -- | $41 / Sq Ft |
Purchase History
| Date | Type | Sale Price | Title Company |
|---|---|---|---|
| Trustee Deed | $141,000 | -- | |
| Deed | -- | -- |
Source: My State MLS
MLS Number: 11437096
APN: 018-27-0-20-18-006.00-0







