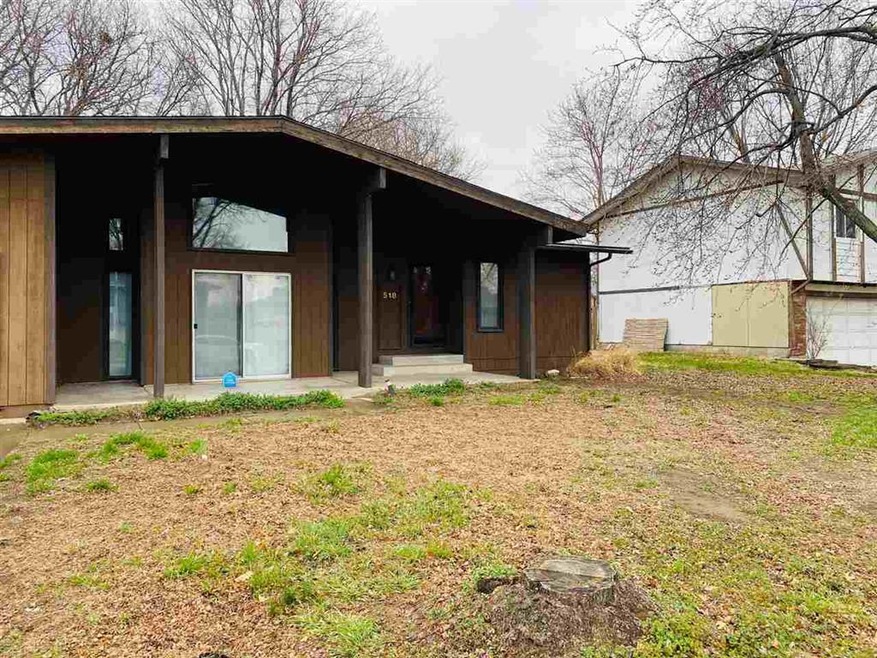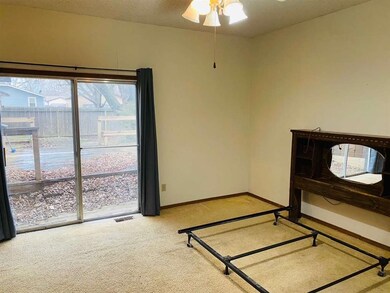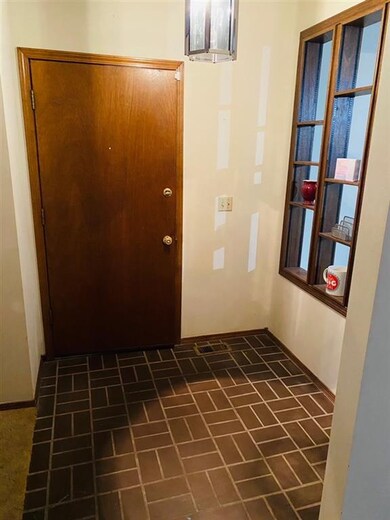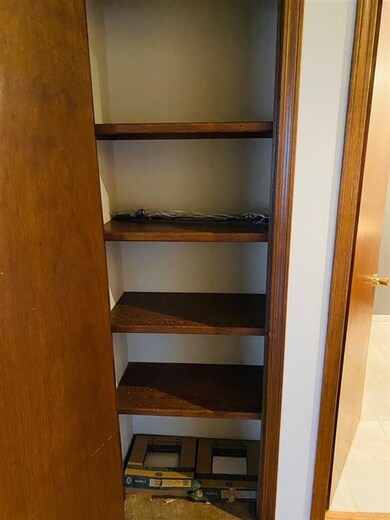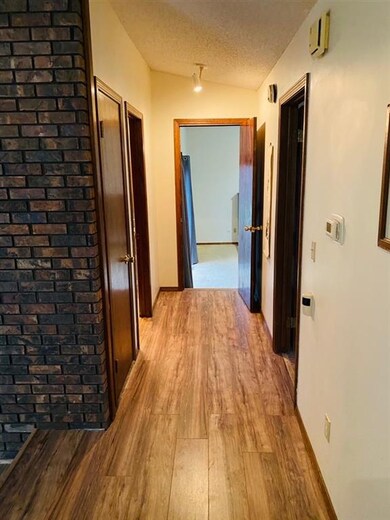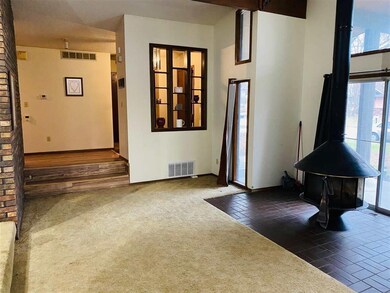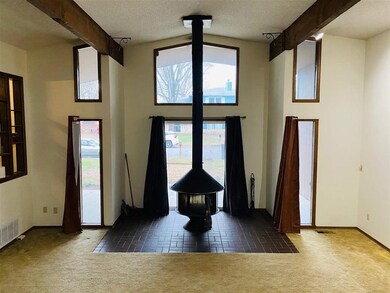
518 E Campus St Wichita, KS 67216
South Area NeighborhoodHighlights
- Deck
- Vaulted Ceiling
- Formal Dining Room
- Contemporary Architecture
- Covered patio or porch
- 1 Car Attached Garage
About This Home
As of May 2021Unique ranch plan featuring sunken living room with large wood burning fireplace, which opens up to formal dining room and galley kitchen. Exposed brick wall gives the kitchen and living room lots of character! There is lots of storage in the home, featuring foyer with coat closet and hall linen closet. Two bedrooms on the main floor which are both good sizes and have large closets. The master bedroom has sliding glass door which leads to backyard deck. The basement features 3rd bedroom, escape window, full 2nd bathroom and storage space. There is a single car, attached oversized garage as well! This home comes with all appliances, as well as washer/ dryer. Call today to set up your showing!
Last Agent to Sell the Property
Keller Williams Signature Partners, LLC License #00225550 Listed on: 03/22/2021

Home Details
Home Type
- Single Family
Est. Annual Taxes
- $1,575
Year Built
- Built in 1980
Lot Details
- 7,339 Sq Ft Lot
- Wood Fence
Home Design
- Contemporary Architecture
- Frame Construction
- Composition Roof
Interior Spaces
- 1-Story Property
- Built-In Desk
- Vaulted Ceiling
- Ceiling Fan
- Wood Burning Fireplace
- Window Treatments
- Living Room with Fireplace
- Formal Dining Room
Kitchen
- Breakfast Bar
- Oven or Range
- Electric Cooktop
- Range Hood
- Microwave
- Dishwasher
- Disposal
Bedrooms and Bathrooms
- 3 Bedrooms
- 2 Full Bathrooms
Laundry
- Laundry on main level
- Dryer
- Washer
Finished Basement
- Partial Basement
- Bedroom in Basement
- Finished Basement Bathroom
- Basement Storage
- Natural lighting in basement
Home Security
- Home Security System
- Storm Windows
- Storm Doors
Parking
- 1 Car Attached Garage
- Garage Door Opener
Outdoor Features
- Deck
- Covered patio or porch
Schools
- White Elementary School
- Truesdell Middle School
- South High School
Utilities
- Forced Air Heating and Cooling System
- Heating System Uses Gas
Community Details
- Riverside Subdivision
Listing and Financial Details
- Assessor Parcel Number 00133-300
Ownership History
Purchase Details
Purchase Details
Home Financials for this Owner
Home Financials are based on the most recent Mortgage that was taken out on this home.Purchase Details
Home Financials for this Owner
Home Financials are based on the most recent Mortgage that was taken out on this home.Similar Homes in Wichita, KS
Home Values in the Area
Average Home Value in this Area
Purchase History
| Date | Type | Sale Price | Title Company |
|---|---|---|---|
| Quit Claim Deed | -- | Security 1St Title | |
| Warranty Deed | -- | Security 1St Title Llc | |
| Warranty Deed | -- | Security 1St Title |
Mortgage History
| Date | Status | Loan Amount | Loan Type |
|---|---|---|---|
| Previous Owner | $132,554 | FHA | |
| Previous Owner | $93,279 | FHA |
Property History
| Date | Event | Price | Change | Sq Ft Price |
|---|---|---|---|---|
| 05/05/2021 05/05/21 | Sold | -- | -- | -- |
| 03/24/2021 03/24/21 | Pending | -- | -- | -- |
| 03/22/2021 03/22/21 | For Sale | $135,000 | +35.0% | $80 / Sq Ft |
| 09/04/2014 09/04/14 | Sold | -- | -- | -- |
| 07/14/2014 07/14/14 | Pending | -- | -- | -- |
| 05/28/2014 05/28/14 | For Sale | $100,000 | -- | $58 / Sq Ft |
Tax History Compared to Growth
Tax History
| Year | Tax Paid | Tax Assessment Tax Assessment Total Assessment is a certain percentage of the fair market value that is determined by local assessors to be the total taxable value of land and additions on the property. | Land | Improvement |
|---|---|---|---|---|
| 2025 | $1,906 | $20,977 | $5,095 | $15,882 |
| 2023 | $1,906 | $17,998 | $3,439 | $14,559 |
| 2022 | $1,729 | $15,652 | $3,243 | $12,409 |
| 2021 | $1,697 | $14,836 | $2,197 | $12,639 |
| 2020 | $1,583 | $13,870 | $2,197 | $11,673 |
| 2019 | $1,482 | $12,961 | $2,197 | $10,764 |
| 2018 | $1,405 | $12,225 | $1,875 | $10,350 |
| 2017 | $1,269 | $0 | $0 | $0 |
| 2016 | $1,228 | $0 | $0 | $0 |
| 2015 | $1,220 | $0 | $0 | $0 |
| 2014 | -- | $0 | $0 | $0 |
Agents Affiliated with this Home
-

Seller's Agent in 2021
Lucas Johnson
Keller Williams Signature Partners, LLC
(316) 214-1422
5 in this area
121 Total Sales
-
L
Buyer's Agent in 2021
LAKIMBRA BALDWIN
Platinum Realty LLC
(316) 393-1014
3 in this area
19 Total Sales
-

Seller's Agent in 2014
Marsha Allen
RE/MAX Premier
(316) 806-6111
3 in this area
202 Total Sales
-
M
Buyer's Agent in 2014
Maggie Barth
Keller Williams Signature Partners, LLC
Map
Source: South Central Kansas MLS
MLS Number: 593592
APN: 215-21-0-33-05-012.00
- 117 W 53rd Ct S
- 5414 S Stoneborough Ct
- 5346 S Stoneborough Ct
- 225 W Hazel Ct
- 5316 S Pattie St
- 519 W Campus Ave
- 5311 S Stoneborough St
- 5205 S Lulu St
- 5328 S Ellis St
- 5538 S Victoria Ct
- 5480 S Gold St
- 5504 S Gold St
- 5510 S Gold St
- 625 W 55th St S
- 5544 S Gold Unit#300
- 5566 S Gold St
- 6124 Laura St
- Lot 16 Block 1 Sycamore Pond Add
- 512 & 514 W 50th Ct S
- 518 & 520 W 50th Ct S
