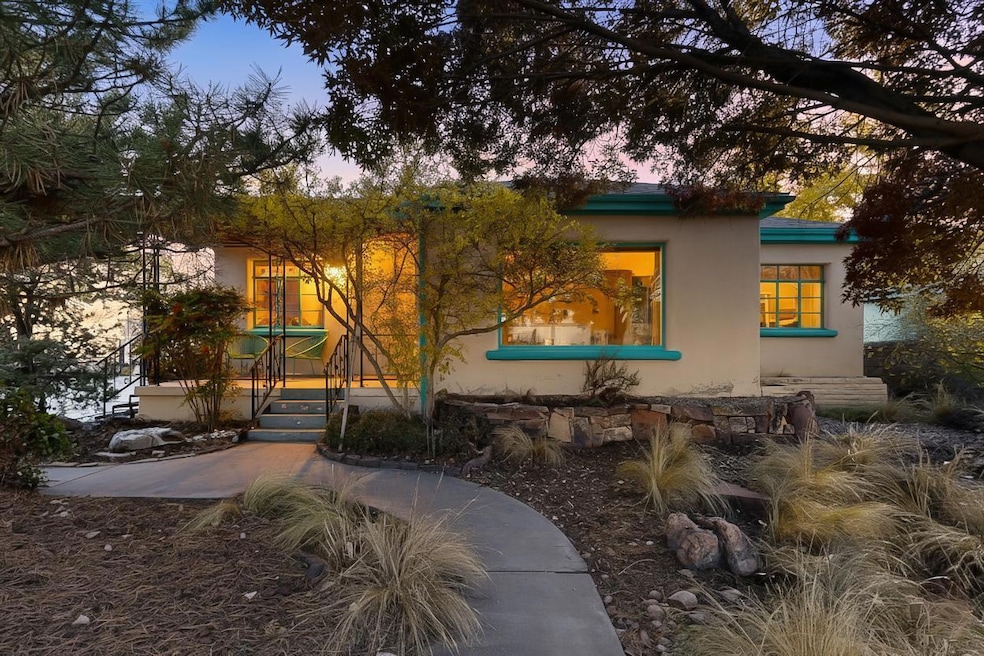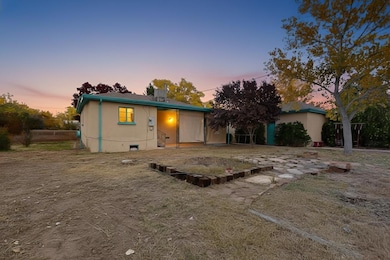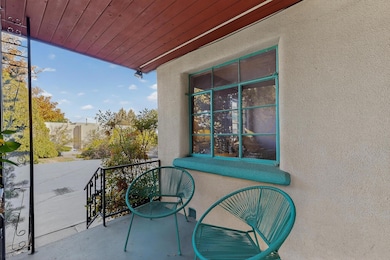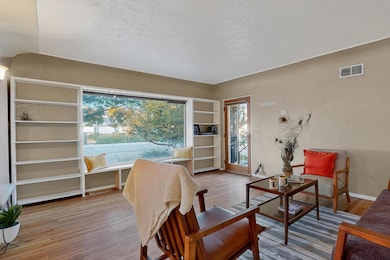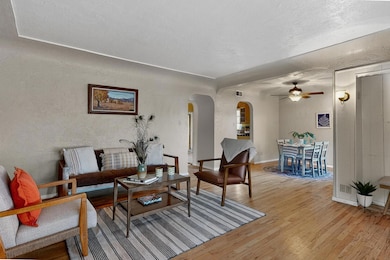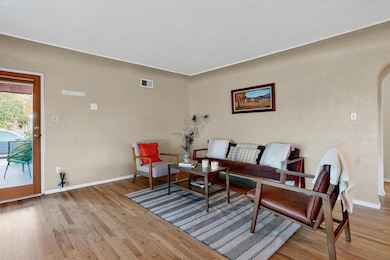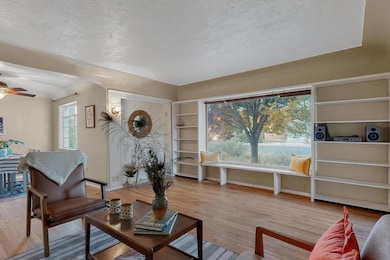518 Green Valley Rd NW Los Ranchos, NM 87107
Estimated payment $2,059/month
Highlights
- Wooded Lot
- Private Yard
- Evaporated cooling system
- Wood Flooring
- Covered Patio or Porch
- Bungalow
About This Home
If you've dreamt of living in the beating heart of the village of Los Ranchos, this is your chance! Situated on a lush third-acre lot of mature landscaping and surrounded by neighbors with massive cottonwood trees, you'll quickly forget you're right in the middle of it all.This dollhouse blends indoor and outdoor living well, with a shaded and covered front porch and back patio, perfect for enjoying our weather year-round. Original hardwood flooring is in great shape throughout the home, and vibrant colors greet you in every room. The kitchen has the New Mexico charm we all know and love, and the energy this home has is palpable.Last, but certainly not least, is the oversized two car garage and workshop area (currently not for cars, but a perfect artist's studio or workshop)!
Listing Agent
Austin Wolff
The Lovely Home Company License #20748 Listed on: 11/07/2025
Home Details
Home Type
- Single Family
Est. Annual Taxes
- $2,629
Year Built
- Built in 1955
Lot Details
- 0.33 Acre Lot
- North Facing Home
- Landscaped
- Wooded Lot
- Private Yard
- Lawn
- Zoning described as R-3
Parking
- 2 Car Garage
- Workshop in Garage
Home Design
- Bungalow
- Pillar, Post or Pier Foundation
- Frame Construction
- Pitched Roof
- Shingle Roof
- Stucco
Interior Spaces
- 1,285 Sq Ft Home
- Property has 1 Level
- Bookcases
- Casement Windows
- Combination Dining and Living Room
- Free-Standing Gas Range
Flooring
- Wood
- Laminate
- Tile
Bedrooms and Bathrooms
- 3 Bedrooms
- 1 Full Bathroom
Laundry
- Dryer
- Washer
Outdoor Features
- Covered Patio or Porch
Schools
- Alvarado Elementary School
- Taft Middle School
- Valley High School
Utilities
- Evaporated cooling system
- Forced Air Heating System
- Heating System Uses Natural Gas
- Natural Gas Connected
- High Speed Internet
Community Details
- Valley Add Subdivision
Listing and Financial Details
- Assessor Parcel Number 1-014-062-510-455-1-06-33
Map
Home Values in the Area
Average Home Value in this Area
Tax History
| Year | Tax Paid | Tax Assessment Tax Assessment Total Assessment is a certain percentage of the fair market value that is determined by local assessors to be the total taxable value of land and additions on the property. | Land | Improvement |
|---|---|---|---|---|
| 2025 | $2,629 | $71,055 | $19,319 | $51,736 |
| 2024 | $2,629 | $68,986 | $18,756 | $50,230 |
| 2023 | $2,581 | $66,977 | $18,210 | $48,767 |
| 2022 | $2,432 | $65,027 | $17,680 | $47,347 |
| 2021 | $2,352 | $63,133 | $17,165 | $45,968 |
| 2020 | $2,309 | $61,294 | $16,665 | $44,629 |
| 2019 | $2,300 | $61,077 | $18,210 | $42,867 |
| 2018 | $2,220 | $61,077 | $18,210 | $42,867 |
| 2017 | $2,138 | $59,298 | $17,680 | $41,618 |
| 2016 | $2,058 | $55,894 | $16,665 | $39,229 |
| 2015 | $54,875 | $54,875 | $21,045 | $33,830 |
| 2014 | $1,927 | $53,276 | $20,432 | $32,844 |
| 2013 | -- | $51,725 | $19,837 | $31,888 |
Property History
| Date | Event | Price | List to Sale | Price per Sq Ft |
|---|---|---|---|---|
| 11/07/2025 11/07/25 | For Sale | $349,900 | -- | $272 / Sq Ft |
Purchase History
| Date | Type | Sale Price | Title Company |
|---|---|---|---|
| Quit Claim Deed | $30,000 | None Listed On Document | |
| Interfamily Deed Transfer | -- | Stewart Title | |
| Interfamily Deed Transfer | -- | Stewart Title | |
| Warranty Deed | -- | U S Title |
Mortgage History
| Date | Status | Loan Amount | Loan Type |
|---|---|---|---|
| Previous Owner | $212,900 | New Conventional | |
| Previous Owner | $232,750 | Purchase Money Mortgage |
Source: Southwest MLS (Greater Albuquerque Association of REALTORS®)
MLS Number: 1094143
APN: 1-014-062-510455-1-06-33
- 704 Tyler Rd NW
- 416 Bledsoe Rd NW
- 336 Enchanted Valley Place NW
- 337 Nara Visa Ct NW
- 6611 Las Casitas Ct NW
- 213 Green Valley Rd NW
- 800 Pueblo Solano Rd NW
- 270 Sandia View Rd NW
- 253 Valle Encantado Dr NW
- 251 Valle Encantado Dr NW
- 0 Zia View Ct NW
- 542 Mullen Rd NW
- 411 Camino Espanol NW
- Bosque Plan at Spanish Walk
- 7200 W Zia View Ct NW
- 506 Camino Espanol NW
- 610 Camino Espanol NW
- 6217 Sabre Ct NW
- 627 Fairway Rd NW
- 746 Chamisal Rd NW
- 6401 4th St NW
- 6134 4th St NW
- 7609 Guadalupe Trail NW
- 5411 4th St NW
- 301 El Pueblo Rd NW
- 6620 Agave Verde Way NE
- 156 Hilton Ave NW
- 6800 Vista Del Norte Dr NE Unit 1824
- 6800 Vista Del Norte Rd NE Unit 816
- 4920 Union Way NE
- 9180 Coors Blvd NW
- 9270 Eagle Ranch Rd NW
- 4300 Pan American Fwy NE
- 9330 Eagle Ranch Rd NW
- 4201 Bryn Mawr Dr NE
- 6200 Montano Plaza Dr NW
- 4300 Bryn Mawr Dr NE
- 6401 Prairie Sage Dr NW
- 7501 Jefferson St NW
- 3525 4th St NW
