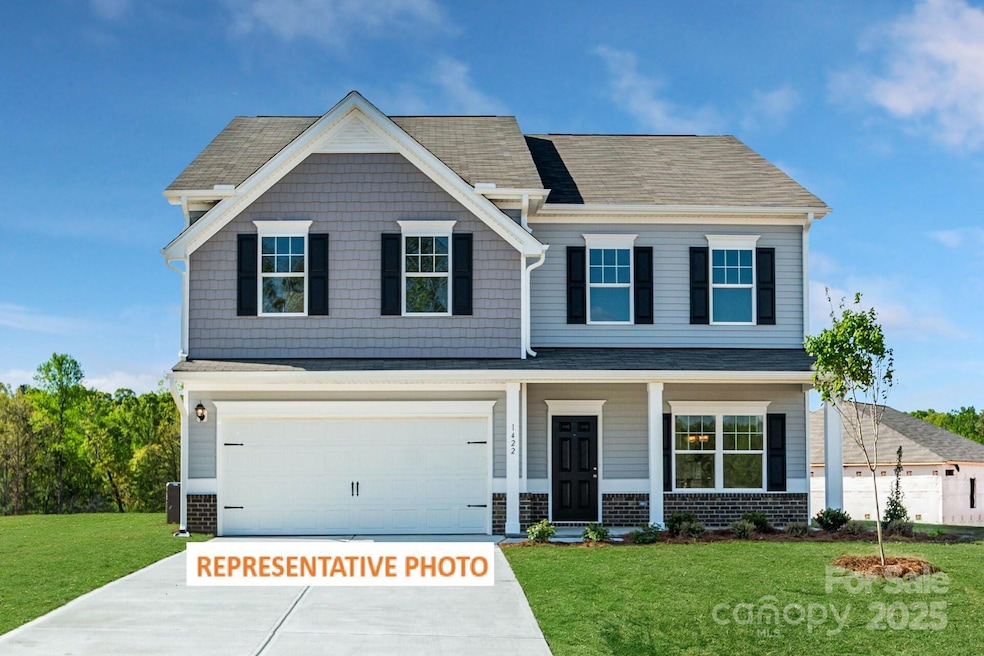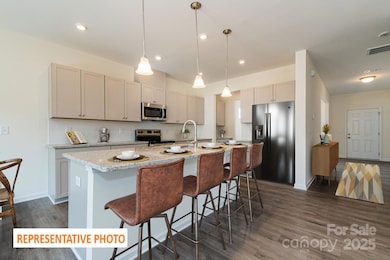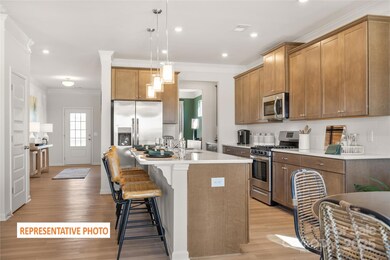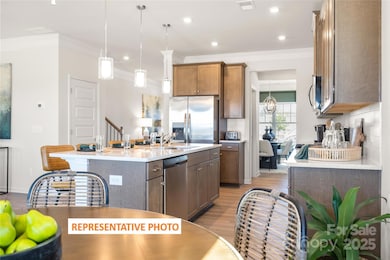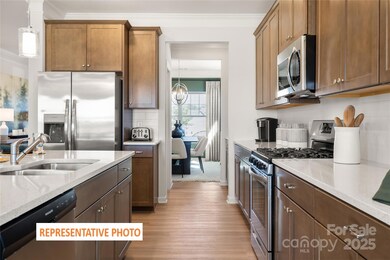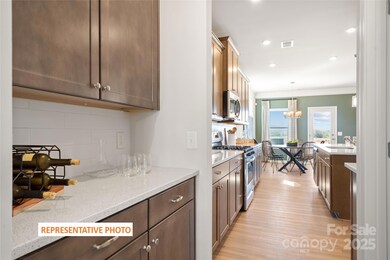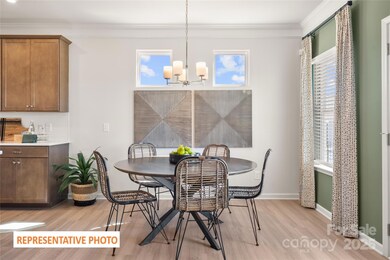
518 Hullview Vista Unit 15 Monroe, NC 28110
Estimated payment $3,288/month
Highlights
- Under Construction
- 2 Car Attached Garage
- Central Air
- Traditional Architecture
About This Home
Discover the James Plan at Cedar Meadows. This thoughtfully designed home offers versatile living spaces and upscale finishes, with matte black hardware throughout. Step inside to find a main-level bedroom with a full bath offering a large shower. Just off the side load two-car garage, is a large mudroom. The expansive family room, and gourmet kitchen are both stylish and functional. Kitchen offers a large center island, quartz countertops, tiled backsplash, sleek 42” white cabinets, stainless steel appliances, & walk-in pantry. Upstairs you'll find the primary suite w/ private sitting area, and a spa-inspired en-suite bath w/ dual vanities, tiled walk-in shower, and a large split, walk-in closet. Two additional bedrooms share a bathroom, a generous loft space offers flexibility. A large laundry room rounds out the upper level, providing maximum functionality.
Home Details
Home Type
- Single Family
Year Built
- Built in 2025 | Under Construction
HOA Fees
- $63 Monthly HOA Fees
Parking
- 2 Car Attached Garage
Home Design
- Home is estimated to be completed on 9/5/25
- Traditional Architecture
- Slab Foundation
Interior Spaces
- 2-Story Property
Kitchen
- Electric Range
- Microwave
- Dishwasher
- Disposal
Bedrooms and Bathrooms
- 3 Full Bathrooms
Utilities
- Central Air
- Heat Pump System
- Electric Water Heater
Community Details
- Built by SDH Charlotte
- Cedar Meadows Subdivision, James Floorplan
- Mandatory home owners association
Listing and Financial Details
- Assessor Parcel Number 09316041
Map
Home Values in the Area
Average Home Value in this Area
Property History
| Date | Event | Price | Change | Sq Ft Price |
|---|---|---|---|---|
| 05/25/2025 05/25/25 | For Sale | $488,770 | -- | $163 / Sq Ft |
Similar Homes in Monroe, NC
Source: Canopy MLS (Canopy Realtor® Association)
MLS Number: 4260933
- 2210 Dawn Ridge
- 2210 Goldmine Rd
- 2615 Farm House Ln
- 2202 Bearskin Ln
- 443 Zender Ln
- 447 Zender Ln
- 451 Zender Ln
- 455 Zender Ln
- 463 Zender Ln
- 467 Zender Ln
- 2124 Melton Rd
- 1601 Martin Luther King jr Blvd Unit 4
- 609 McCarten St
- 1604 Village Grove Ln
- 1608 Village Grove Ln
- 1618 Village Grove Ln
- 1602 Village Grove Ln
- 1650 Village Grove Ln
- 1712 Braemar Village Dr
- 1716 Braemar Village Dr
