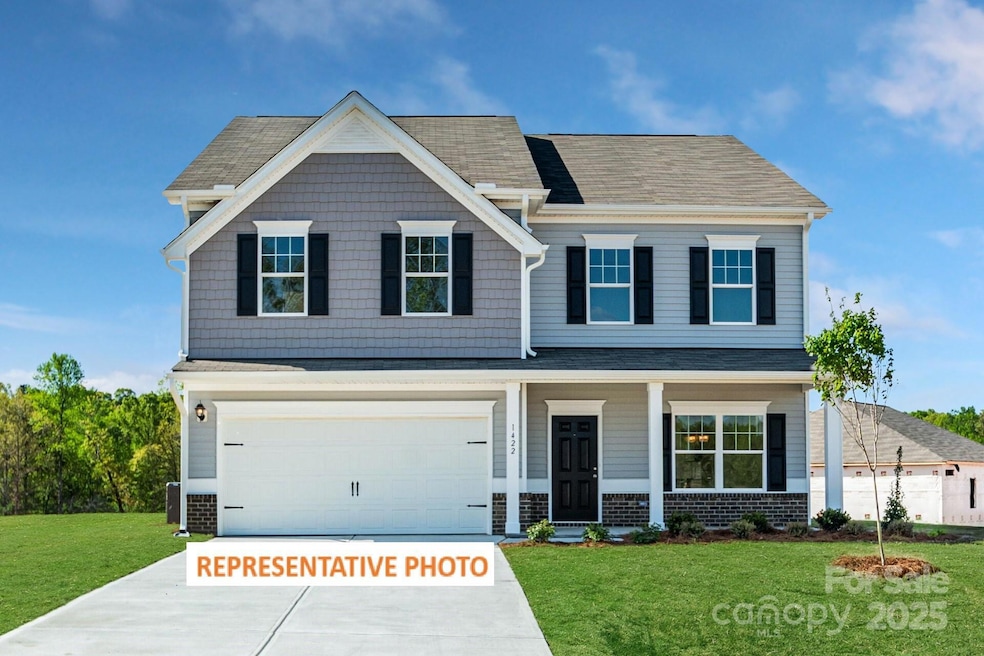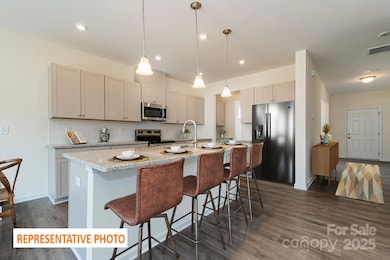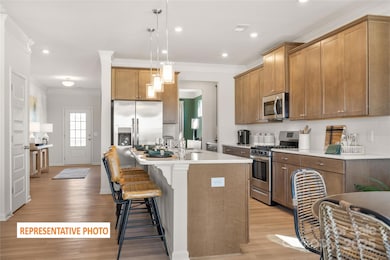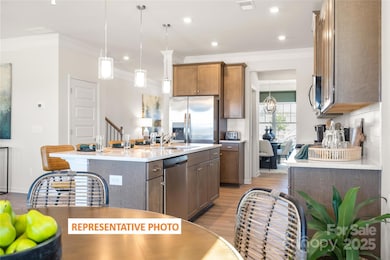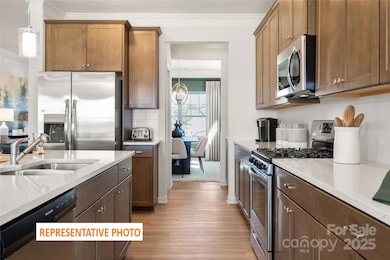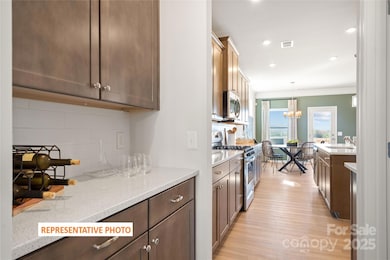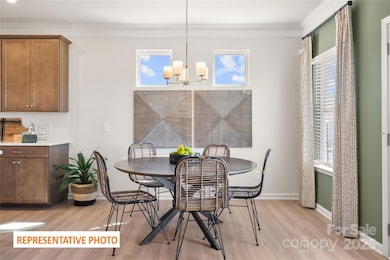
518 Hullview Vista Monroe, NC 28110
Estimated payment $3,292/month
Highlights
- Under Construction
- 2 Car Attached Garage
- Central Air
- Traditional Architecture
About This Home
Discover the James Plan at Cedar Meadows. This thoughtfully designed home offers versatile living spaces and upscale finishes, with matte black hardware throughout. Step inside to find a main-level bedroom with a full bath offering a large shower. Just off the side load two-car garage, is a large mudroom. The expansive family room, and gourmet kitchen are both stylish and functional. Kitchen offers a large center island, quartz countertops, tiled backsplash, sleek 42” white cabinets, stainless steel appliances, & walk-in pantry. Upstairs you'll find the primary suite w/ private sitting area, and a spa-inspired en-suite bath w/ dual vanities, tiled walk-in shower, and a large split, walk-in closet. Two additional bedrooms share a bathroom, a generous loft space offers flexibility. A large laundry room rounds out the upper level, providing maximum functionality.
Listing Agent
SDH Charlotte LLC Brokerage Email: jenmahool@gmail.com License #299810 Listed on: 05/25/2025
Home Details
Home Type
- Single Family
Year Built
- Built in 2025 | Under Construction
HOA Fees
- $63 Monthly HOA Fees
Parking
- 2 Car Attached Garage
Home Design
- Home is estimated to be completed on 9/5/25
- Traditional Architecture
- Slab Foundation
Interior Spaces
- 2-Story Property
Kitchen
- Electric Range
- <<microwave>>
- Dishwasher
- Disposal
Bedrooms and Bathrooms
- 3 Full Bathrooms
Utilities
- Central Air
- Heat Pump System
- Electric Water Heater
Community Details
- Built by SDH Charlotte
- Cedar Meadows Subdivision, James Floorplan
- Mandatory home owners association
Listing and Financial Details
- Assessor Parcel Number 09316041
Map
Home Values in the Area
Average Home Value in this Area
Property History
| Date | Event | Price | Change | Sq Ft Price |
|---|---|---|---|---|
| 07/14/2025 07/14/25 | Price Changed | $493,770 | +0.5% | $164 / Sq Ft |
| 06/18/2025 06/18/25 | Price Changed | $491,370 | +0.5% | $164 / Sq Ft |
| 05/25/2025 05/25/25 | For Sale | $488,770 | -- | $163 / Sq Ft |
Similar Homes in Monroe, NC
Source: Canopy MLS (Canopy Realtor® Association)
MLS Number: 4260933
- 524 Hullview Vista
- 530 Hullview Vista
- 523 Hullview Vista
- 2210 Dawn Ridge
- 2210 Goldmine Rd
- 447 Zender Ln
- 451 Zender Ln
- 2301 Gleneagles Dr Unit 13
- 2124 Melton Rd
- 1601 Martin Luther King jr Blvd Unit 4
- 2036 Vanderlyn St
- 509 Jacobus Ln
- 513 Jacobus Ln
- 517 Jacobus Ln
- 521 Jacobus Ln
- 1702 Braemar Village Dr
- 1604 Village Grove Ln
- 529 Jacobus Ln
- 1608 Village Grove Ln
- 1704 Braemar Village Dr
- 2127 Dawn Ridge
- 2428 Hunters Way
- 1603 Tower Ct
- 443 Zender Ln
- 1700 Vanderlyn St
- 1612 Village Grove Ln
- 1630 Village Grove Ln
- 1208 Rushing St
- 1720 Braemar Village Dr
- 1365 Secrest Commons Dr
- 529 Zermatt Ct
- 537 Zermatt Ct
- 1741 Braemar Village Dr
- 1345 Secrest Commons Dr
- 1758 Braemar Village Dr
- 1320 Secrest Commons Dr
- 815 Skywatch Ln
- 925 Southridge Dr
- 802 Stewarts Crk Dr
- 2308 Kingstree Dr
