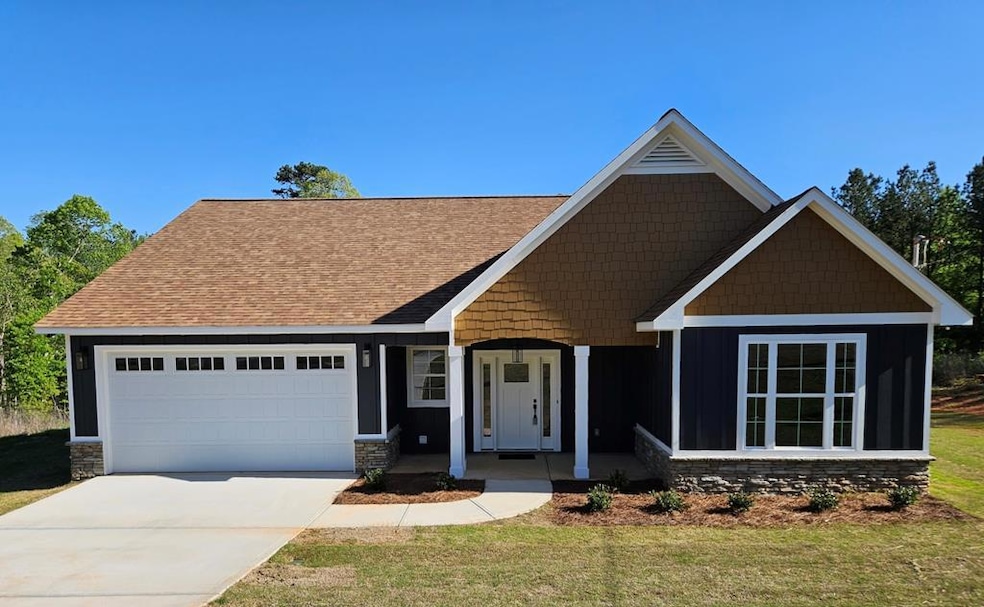
518 Lee Road 2192 Cusseta, AL 36852
Highlights
- Home fronts a creek
- Ranch Style House
- No HOA
- Wooded Lot
- Cathedral Ceiling
- Cul-De-Sac
About This Home
As of July 2025Come take a look at this BEAUTIFUL 3 bedroom, 2 bath home situated on .75 of an acre in Sentinel Hills Subdivision located in Cusseta, AL! You will get the feel of country living with the convenience of the city! This home is literally 4 minutes from interstate 85, 9 minutes from Exit 62 Columbus/Phenix City and only 12 minutes from Exit 58 Tiger Town! This home features a covered front porch, 2 car garage, a large "utility" room that is heated and cooled (!), an open kitchen, large windows across the back giving a beautiful view of the woods, an electric fireplace in the living area and cathedral ceilings and lots of closet space! The Master bedroom has cathedral ceilings and master bath features beautiful tile work, a separate tub/shower, double vanity and large walk in closet! There is a back covered porch as well as an open patio area, perfect for sitting in "nature" and relaxing or grilling with family and friends! The property line extends all the way down to the middle of the creek in the back of the house, yet the house is not located in a flood zone! This one really is a must see!
Last Agent to Sell the Property
Normand Real Estate, LLC Brokerage Phone: 7063955424 License #388067 Listed on: 06/16/2025
Last Buyer's Agent
Mls Non
Non MLS Sale
Home Details
Home Type
- Single Family
Year Built
- Built in 2025
Lot Details
- Home fronts a creek
- Cul-De-Sac
- Landscaped
- Sloped Lot
- Wooded Lot
Parking
- 2 Car Attached Garage
Home Design
- Ranch Style House
- Cement Siding
Interior Spaces
- 1,982 Sq Ft Home
- Cathedral Ceiling
- Ceiling Fan
- Family Room with Fireplace
- Laundry Room
Kitchen
- Electric Range
- Microwave
- Dishwasher
Bedrooms and Bathrooms
- 3 Main Level Bedrooms
- 2 Full Bathrooms
- Double Vanity
Outdoor Features
- Patio
Utilities
- Cooling Available
- Heat Pump System
- Septic Tank
Community Details
- No Home Owners Association
- Sentinel Hills Subdivision
Listing and Financial Details
- Assessor Parcel Number 430306240000087
Similar Homes in Cusseta, AL
Home Values in the Area
Average Home Value in this Area
Property History
| Date | Event | Price | Change | Sq Ft Price |
|---|---|---|---|---|
| 07/28/2025 07/28/25 | Sold | $345,000 | -1.4% | $174 / Sq Ft |
| 07/01/2025 07/01/25 | Pending | -- | -- | -- |
| 06/16/2025 06/16/25 | For Sale | $349,900 | +976.6% | $177 / Sq Ft |
| 06/07/2024 06/07/24 | Sold | $32,500 | 0.0% | -- |
| 06/07/2024 06/07/24 | Sold | $32,500 | -7.1% | -- |
| 05/22/2024 05/22/24 | Pending | -- | -- | -- |
| 05/21/2024 05/21/24 | Pending | -- | -- | -- |
| 02/16/2024 02/16/24 | For Sale | $35,000 | 0.0% | -- |
| 02/16/2024 02/16/24 | For Sale | $35,000 | -- | -- |
Tax History Compared to Growth
Agents Affiliated with this Home
-
Lynne Williamson
L
Seller's Agent in 2025
Lynne Williamson
Normand Real Estate, LLC
(706) 615-1480
23 Total Sales
-
Bob Haskin
B
Seller Co-Listing Agent in 2025
Bob Haskin
Haskin Realty Group, LLC
(706) 604-8484
143 Total Sales
-
M
Buyer's Agent in 2025
Mls Non
Non MLS Sale
-
JENNY ADAMSON
J
Seller's Agent in 2024
JENNY ADAMSON
BERKSHIRE HATHAWAY HOMESERVICES
(334) 750-0665
18 Total Sales
-
N
Buyer's Agent in 2024
Non Member
NON MEMBER
Map
Source: Columbus Board of REALTORS® (GA)
MLS Number: 221682
- 301 Lee Road 994 Rd
- 383 Lee Road 2232
- 361 Lee Road 2232 Unit Lot20
- 295 Lee Road 2232
- 112 Lee Road 2232
- lot 58 Lee County Road 266
- 0 Lee Road 266 Unit 168446
- 0 Lee Road 266 Unit 168445
- 113 Lee Road 2232
- 356 Lee County Road 270
- 334 Lee County Road 270
- 3255 County Road 177
- 253 Lee Road 2085
- 2978 Edith Ann Ln
- 7861 Lee Road 390
- 1920 Andrews Rd
- 2902 Hannah Way
- 2514 Harding Ct Unit 2
- 87350 Us Highway 29
- 2502 Harding Ct Unit 1






