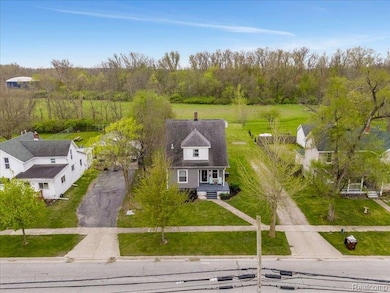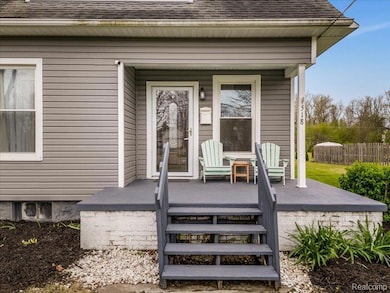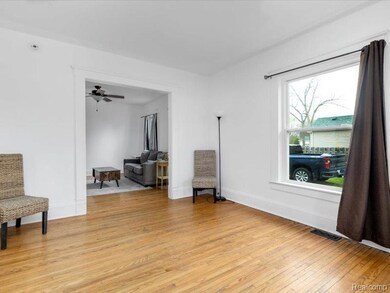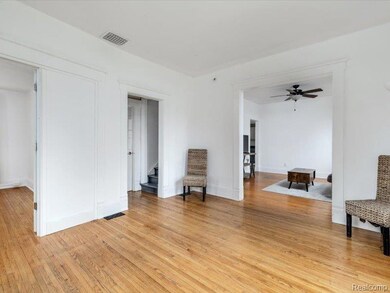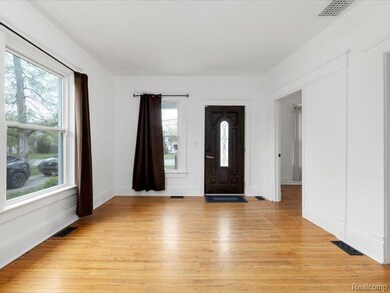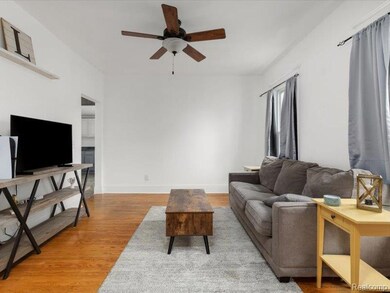518 Main St Dundee, MI 48131
Highlights
- Colonial Architecture
- No HOA
- Forced Air Heating System
- Ground Level Unit
About This Home
Also available to purchase. Welcome to 518 Main Street, a beautifully updated home located in the heart of downtown Dundee. This charming 3-bedroom, 1.5-bath residence offers 1,771 square feet of living space and combines classic character with modern amenities. Step inside to discover rich hardwood floors, spacious living and dining areas filled with natural light, and an updated gourmet kitchen featuring Formica countertops, bright appliances, expensive light fixtures, and stylish cabinetry. The full bathroom has been tastefully remodeled. Each bedroom offers generous space and storage, with hardwood flooring continuing throughout. Enjoy warm weather days in the large backyard—perfect for entertaining, gardening, or relaxing. A storage shed provides added functionality. This home is ideally situated within walking distance of Dundee’s local restaurants, shops, and parks, with Cabela’s just minutes away. Easy access to US-23 makes commuting to Ann Arbor, Monroe, or Toledo a breeze. Located in the Dundee Community Schools district, this property is perfect for buyers seeking a move-in-ready home in a vibrant small-town setting. Don’t miss your chance to own this downtown gem—schedule your private tour today. ASSUMABLE VA LOAN AT 5.373% WITH $240K BALANCE.
Home Details
Home Type
- Single Family
Est. Annual Taxes
- $1,751
Year Built
- Built in 1900
Lot Details
- 0.29 Acre Lot
- Lot Dimensions are 75 x 170
Home Design
- Colonial Architecture
- Stone Foundation
- Vinyl Construction Material
Interior Spaces
- 1,771 Sq Ft Home
- 2-Story Property
- Unfinished Basement
Bedrooms and Bathrooms
- 3 Bedrooms
Location
- Ground Level Unit
Utilities
- Forced Air Heating System
- Heating System Uses Natural Gas
Community Details
- No Home Owners Association
Listing and Financial Details
- Security Deposit $2,775
- 12 Month Lease Term
- Application Fee: 250.00
- Assessor Parcel Number 584204019500
Map
Source: Realcomp
MLS Number: 20251020053
APN: 42-040-195-00
- 289 White Owl Ln Unit 234
- 671 Elk Ridge Dr
- 439 E Monroe St
- 704 Arbor Chase Dr
- 5057 Wilshire Dr Unit 71
- 766 Henning St
- 5088 Wilshire Dr Unit 52
- 715 Chase Hanna St Unit 6
- 5105 Pembrooke St
- 000 Lloyd Rd
- 13952 Stowell Rd
- 834 Golf Ridge Cir
- 454 Tecumseh St
- 14481 Dixon Rd
- 449 Corinth Cir
- 217 Potterstone Dr
- 465 Corinth
- 469 Corinth
- 13493 Dixon Rd
- 2 Covell
- 500 E Monroe St
- 500 E Monroe St Unit 304
- 500 E Monroe St
- 715 Chase Hanna St Unit 6
- 765 Chase Hanna St Unit 17
- 140 Helle Blvd
- 140 Lauff Dr
- 888 Plum Park Dr Unit 18
- 838 Plum Park Dr Unit 43
- 866 Plum Park Dr Unit 23 / Bldg 4
- 846 Plum Park Dr Unit 37
- 834 Plum Park Dr Unit 39
- 875 Plum Village Dr
- 461 Greentree Ln
- 12790 Dennison Rd
- 300 Twin Oaks Ct
- 1646 W Lorain St
- 620-628 John Anderson Ct
- 1318 Frank Dr
- 1329 Foxton Dr

