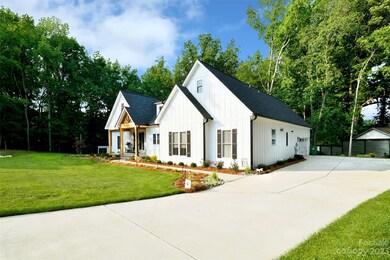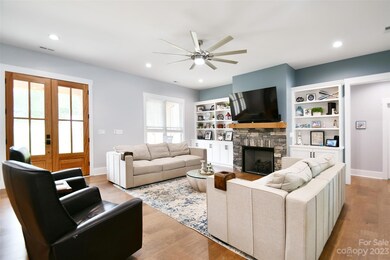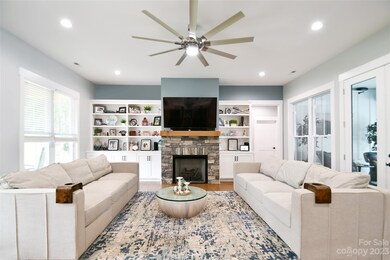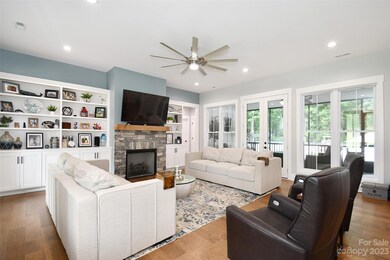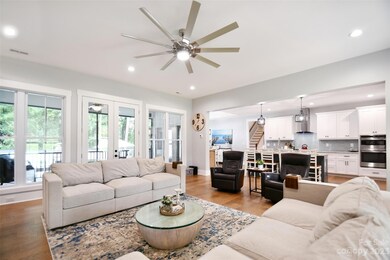
518 Maynard Farm Ln Stanley, NC 28164
Highlights
- Private Lot
- Screened Porch
- Fireplace
- Outdoor Kitchen
- Cul-De-Sac
- 2 Car Attached Garage
About This Home
As of August 2023Welcome home to your perfect, better-than-new, modern farmhouse on approximately an acre in Stanley, close to the lake, uptown and Huntersville. This home is absolutely stunning and won't last long. Move in ready featuring an amazing open floor plan with the primary on one side of the home and the additional bedrooms on the other side giving you the perfect layout. The gorgeous covered front porch opens perfectly to the large living area where you can take it all in - beautiful built-ins, a large kitchen island, huge walk-in pantry/ custom bar, and dining space. The primary suite offers an incredible spa-like bathroom complete with large custom closet and the upstairs has a large bedroom or bonus room with a closet and full bathroom and access to the walk in attic. The laundry room is a true experience and offers functionality, space and beauty. Outside is a gorgeous screened porch, a true fenced backyard oasis with hot tub, kitchen, fireplace and so much more. All of this and no HOA!
Last Agent to Sell the Property
Call It Closed International Inc License #255850 Listed on: 06/22/2023
Home Details
Home Type
- Single Family
Est. Annual Taxes
- $4,304
Year Built
- Built in 2022
Lot Details
- Cul-De-Sac
- Back Yard Fenced
- Private Lot
Parking
- 2 Car Attached Garage
Home Design
- Hardboard
Interior Spaces
- Fireplace
- Window Screens
- Screened Porch
- Crawl Space
- Laundry Room
Kitchen
- Electric Oven
- Gas Cooktop
- Microwave
- Dishwasher
- Disposal
Bedrooms and Bathrooms
- 3 Main Level Bedrooms
- 3 Full Bathrooms
Outdoor Features
- Outdoor Kitchen
- Outbuilding
Schools
- Pinewood Gaston Elementary School
- Stanley Middle School
- East Gaston High School
Utilities
- Central Heating and Cooling System
- Septic Tank
Listing and Financial Details
- Assessor Parcel Number 173479
Ownership History
Purchase Details
Home Financials for this Owner
Home Financials are based on the most recent Mortgage that was taken out on this home.Purchase Details
Home Financials for this Owner
Home Financials are based on the most recent Mortgage that was taken out on this home.Purchase Details
Home Financials for this Owner
Home Financials are based on the most recent Mortgage that was taken out on this home.Purchase Details
Home Financials for this Owner
Home Financials are based on the most recent Mortgage that was taken out on this home.Purchase Details
Similar Homes in Stanley, NC
Home Values in the Area
Average Home Value in this Area
Purchase History
| Date | Type | Sale Price | Title Company |
|---|---|---|---|
| Warranty Deed | $715,000 | None Listed On Document | |
| Warranty Deed | $597,000 | -- | |
| Warranty Deed | $95,000 | W Porter Rhoton Iii Pa | |
| Warranty Deed | $70,000 | None Available | |
| Warranty Deed | $35,000 | None Available |
Mortgage History
| Date | Status | Loan Amount | Loan Type |
|---|---|---|---|
| Open | $437,580 | New Conventional | |
| Previous Owner | $477,280 | New Conventional | |
| Previous Owner | $374,000 | Construction | |
| Previous Owner | $398,650 | New Conventional |
Property History
| Date | Event | Price | Change | Sq Ft Price |
|---|---|---|---|---|
| 05/19/2025 05/19/25 | For Sale | $775,000 | +8.4% | $290 / Sq Ft |
| 05/19/2025 05/19/25 | Pending | -- | -- | -- |
| 08/01/2023 08/01/23 | Sold | $715,000 | +2.1% | $276 / Sq Ft |
| 06/29/2023 06/29/23 | Price Changed | $699,999 | -3.4% | $271 / Sq Ft |
| 06/22/2023 06/22/23 | For Sale | $725,000 | -- | $280 / Sq Ft |
Tax History Compared to Growth
Tax History
| Year | Tax Paid | Tax Assessment Tax Assessment Total Assessment is a certain percentage of the fair market value that is determined by local assessors to be the total taxable value of land and additions on the property. | Land | Improvement |
|---|---|---|---|---|
| 2024 | $4,304 | $602,850 | $23,760 | $579,090 |
| 2023 | $4,190 | $602,850 | $23,760 | $579,090 |
| 2022 | $481 | $52,310 | $18,560 | $33,750 |
| 2021 | $58 | $6,200 | $6,200 | $0 |
| 2020 | $57 | $6,200 | $6,200 | $0 |
| 2019 | $58 | $6,200 | $6,200 | $0 |
| 2018 | $33 | $3,381 | $3,381 | $0 |
| 2017 | $33 | $3,381 | $3,381 | $0 |
| 2016 | $33 | $3,381 | $0 | $0 |
| 2014 | $29 | $2,940 | $2,940 | $0 |
Agents Affiliated with this Home
-
Holly Kimsey Evans

Seller Co-Listing Agent in 2025
Holly Kimsey Evans
EXP Realty LLC Ballantyne
(704) 909-9276
175 Total Sales
-
Christy Bradshaw

Seller's Agent in 2023
Christy Bradshaw
Call It Closed International Inc
(704) 492-6161
430 Total Sales
-
Deanna Evans

Buyer's Agent in 2023
Deanna Evans
EXP Realty LLC Ballantyne
(704) 774-9194
152 Total Sales
Map
Source: Canopy MLS (Canopy Realtor® Association)
MLS Number: 4042235
APN: 173479
- 518 Maynard Farm Ln
- 317 Robert Keever Rd
- 1733 N Carolina 16 Business
- 211 Killian Rd
- 322 Killian Rd
- 2014 Cardinal Loop
- 6599 Mcintosh Rd
- TBD Cardinal Loop Unit 9,10 & 11
- 1904 Lark Ln
- 6990 Ridgeway Rd
- 7025 Ridgeway Rd
- 14517 Lucia Riverbend Hwy
- 165 Pine Valley Dr
- 7146 Sifford Rd
- 7154 Woodcock Trail
- 1956 Forest Ridge Dr
- 121 Silver Fox Ct
- 322 Electra Ln
- 14131 Lucia Riverbend Hwy
- 231 Stockwood Ln

